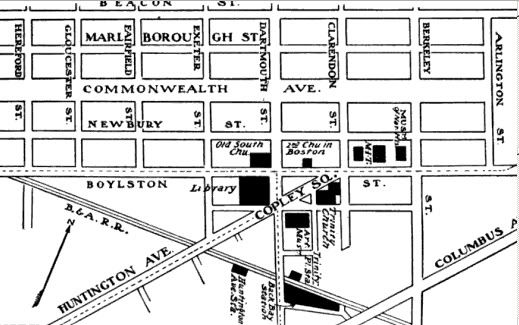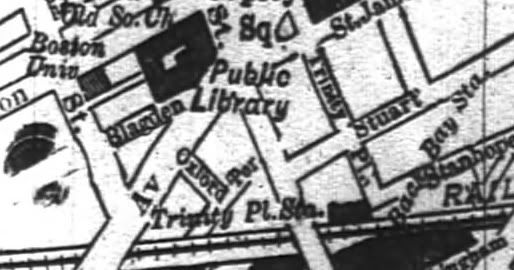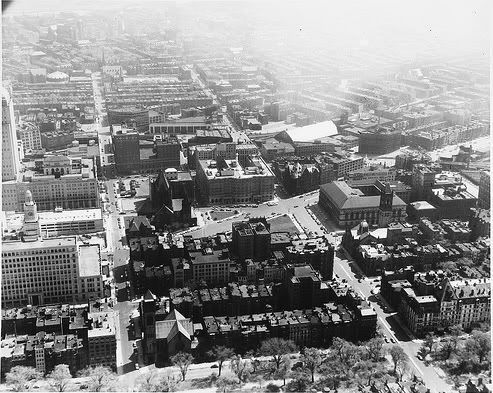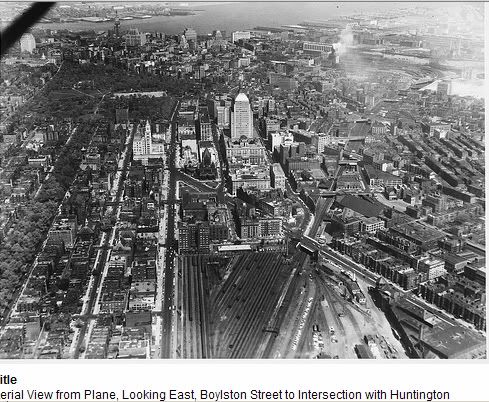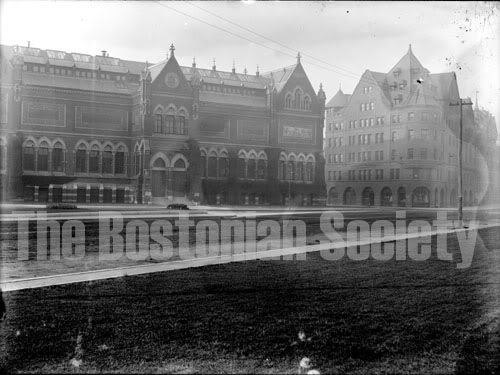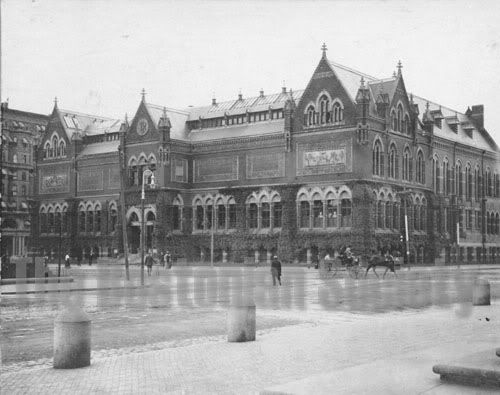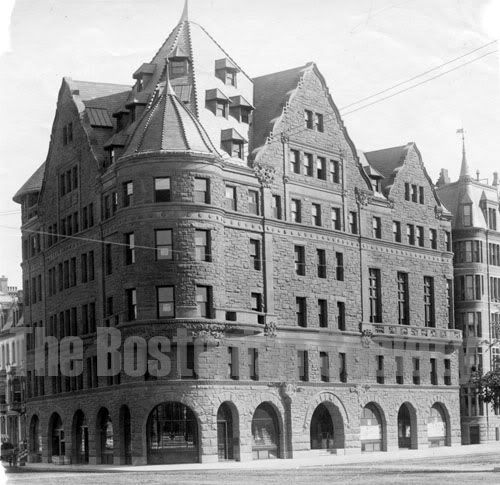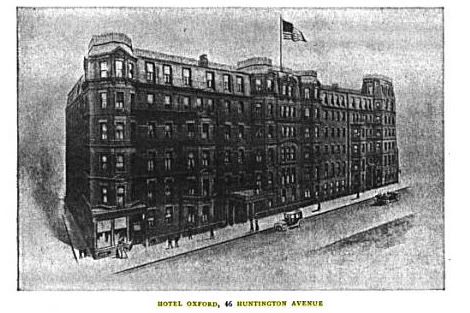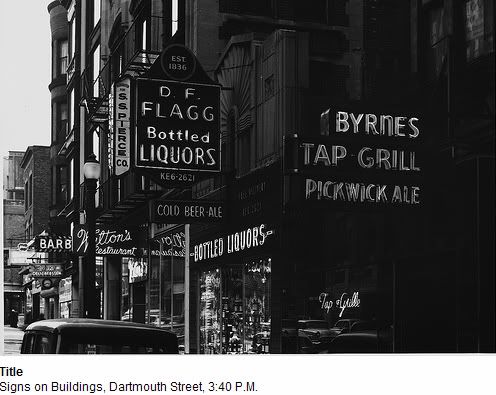kz1000ps
Senior Member
- Joined
- May 28, 2006
- Messages
- 8,978
- Reaction score
- 11,768
Re: New tower at Christian Science Church Plaza

08.03.2010
Boston Reflects on Pei's Brutalist Plaza
Debate rages over addition of three new towers to 1970s Christian Science campus
The reflecting pool at the heart of Boston?s Christian Science Plaza has been a calm and contemplative haven since it was built nearly 40 years ago to designs by I.M. Pei & Partners. Now, it is at the center of a roiling debate over the future of the 14-acre site, which currently consists of six church buildings and a children?s fountain around the plaza and its iconic, 700-foot-long pool.
Although details of the plans emerged this spring, the First Church of Christ, Scientist has been lobbying for a redesign for years. Much of the reason is financial: Profitable real estate would make the site self-sustaining, so that donations to the church can be put more directly toward its mission.
The church also aims to bring its plaza up to date with a 21st-century approach to urban design, in which porosity and active public spaces are key. The site attracts plenty of sightseers as the Christian Science faith?s international headquarters and a major Boston landmark, but it has not lived up to its potential. ?Right now, it?s mostly a pedestrian passageway,? said Bob Herlinger, the church?s chief architect.
Church planners have thus requested 300,000 square feet above their as-of-right limit of 650,000 square feet of development, which would enable them to build two new highrise towers on the northern end of the plaza and one midrise tower on its eastern end, comprising a mixture of residential, office, or hotel uses. They also plan to shorten the pool to allow more pedestrian traffic, and to build a walkway across it connecting its eastern edge along Huntington Avenue with the original church building on its western edge.
In redoing the pool itself, they will be strengthening its base and reducing its depth from the current 26 inches to somewhere between 6 and 12 inches. The church has picked Elkus Manfredi for architecture, Halvorson Design Partnership for landscape architecture, and Sasaki Associates for urban design.
The plaza?s original archiect, Araldo Cossutta, who was a partner at I.M. Pei when he designed the plaza in the 1970s, took issue with several proposed changes. ?There are elements that I have no problem with, but there are others that I do have a big problem with,? said Cossutta, now 85. He most strongly questioned the appropriateness of building highrise towers on the edge of the plaza, lamenting that it would destroy his composition.
Cossutta was also dubious about whether the pool could retain its power if its depth were diminished and it had a walkway dividing it in two. His original intention, he said, was to create a strong focal point for the overall site to anchor the disparate surrounding buildings, and to distract the eye from the ?awkward junction? between the original Mother Church and its 1906 extension.
For its part, church leaders argue that a walkway leading up to the Mother Church would refocus the design around the 1894 structure, which is geographically the center of the site and which they feel has become lost in the composition as new buildings have been added over the years. They are also confident that the pool will not be marred by the new walkway. ?The crossing will be right at grade, with an infinity edge,? Herlinger said. ?Looking out at the pool from the north end, I don?t think you?ll be able to tell the crossing is there.?
The Boston Redevelopment Authority (BRA), which has been working with the church on the plan, also spoke positively about the new towers. BRA planners Ines Palmarin and Lauren Shurtleff said that the height of the two highrises was in keeping with that of the buildings around the nearby Prudential Center, and that the midrise tower would help activate a dead corner. Its designated location, at the intersection of Huntington and Massachusetts avenues, is now mostly parking lot. ?Right now, it?s pretty unpleasant,? Shurtleff said. ?It feels like the back of house of the church.?
While church officials are drafting a detailed proposal to present to the BRA and the city, a campaign to landmark the Christian Science Center is progressing in parallel. The Boston Landmarks Commission released a report at the end of June recommending the center for designation. However, even eventual landmark status would not necessarily block the church?s current proposal, according to the BRA. As Palmarin put it: ?It?s all workable.?
Julia Galef
Link

08.03.2010
Boston Reflects on Pei's Brutalist Plaza
Debate rages over addition of three new towers to 1970s Christian Science campus
The reflecting pool at the heart of Boston?s Christian Science Plaza has been a calm and contemplative haven since it was built nearly 40 years ago to designs by I.M. Pei & Partners. Now, it is at the center of a roiling debate over the future of the 14-acre site, which currently consists of six church buildings and a children?s fountain around the plaza and its iconic, 700-foot-long pool.
Although details of the plans emerged this spring, the First Church of Christ, Scientist has been lobbying for a redesign for years. Much of the reason is financial: Profitable real estate would make the site self-sustaining, so that donations to the church can be put more directly toward its mission.
The church also aims to bring its plaza up to date with a 21st-century approach to urban design, in which porosity and active public spaces are key. The site attracts plenty of sightseers as the Christian Science faith?s international headquarters and a major Boston landmark, but it has not lived up to its potential. ?Right now, it?s mostly a pedestrian passageway,? said Bob Herlinger, the church?s chief architect.
Church planners have thus requested 300,000 square feet above their as-of-right limit of 650,000 square feet of development, which would enable them to build two new highrise towers on the northern end of the plaza and one midrise tower on its eastern end, comprising a mixture of residential, office, or hotel uses. They also plan to shorten the pool to allow more pedestrian traffic, and to build a walkway across it connecting its eastern edge along Huntington Avenue with the original church building on its western edge.
In redoing the pool itself, they will be strengthening its base and reducing its depth from the current 26 inches to somewhere between 6 and 12 inches. The church has picked Elkus Manfredi for architecture, Halvorson Design Partnership for landscape architecture, and Sasaki Associates for urban design.
The plaza?s original archiect, Araldo Cossutta, who was a partner at I.M. Pei when he designed the plaza in the 1970s, took issue with several proposed changes. ?There are elements that I have no problem with, but there are others that I do have a big problem with,? said Cossutta, now 85. He most strongly questioned the appropriateness of building highrise towers on the edge of the plaza, lamenting that it would destroy his composition.
Cossutta was also dubious about whether the pool could retain its power if its depth were diminished and it had a walkway dividing it in two. His original intention, he said, was to create a strong focal point for the overall site to anchor the disparate surrounding buildings, and to distract the eye from the ?awkward junction? between the original Mother Church and its 1906 extension.
For its part, church leaders argue that a walkway leading up to the Mother Church would refocus the design around the 1894 structure, which is geographically the center of the site and which they feel has become lost in the composition as new buildings have been added over the years. They are also confident that the pool will not be marred by the new walkway. ?The crossing will be right at grade, with an infinity edge,? Herlinger said. ?Looking out at the pool from the north end, I don?t think you?ll be able to tell the crossing is there.?
The Boston Redevelopment Authority (BRA), which has been working with the church on the plan, also spoke positively about the new towers. BRA planners Ines Palmarin and Lauren Shurtleff said that the height of the two highrises was in keeping with that of the buildings around the nearby Prudential Center, and that the midrise tower would help activate a dead corner. Its designated location, at the intersection of Huntington and Massachusetts avenues, is now mostly parking lot. ?Right now, it?s pretty unpleasant,? Shurtleff said. ?It feels like the back of house of the church.?
While church officials are drafting a detailed proposal to present to the BRA and the city, a campaign to landmark the Christian Science Center is progressing in parallel. The Boston Landmarks Commission released a report at the end of June recommending the center for designation. However, even eventual landmark status would not necessarily block the church?s current proposal, according to the BRA. As Palmarin put it: ?It?s all workable.?
Julia Galef
Link








