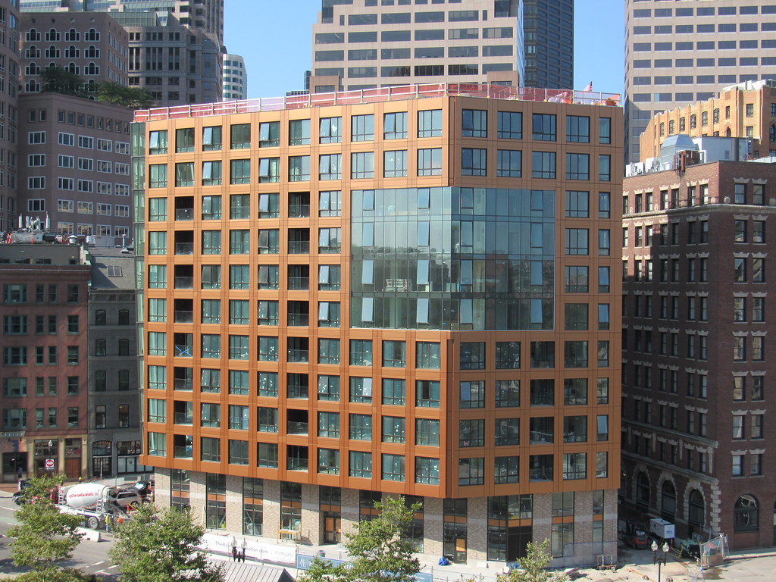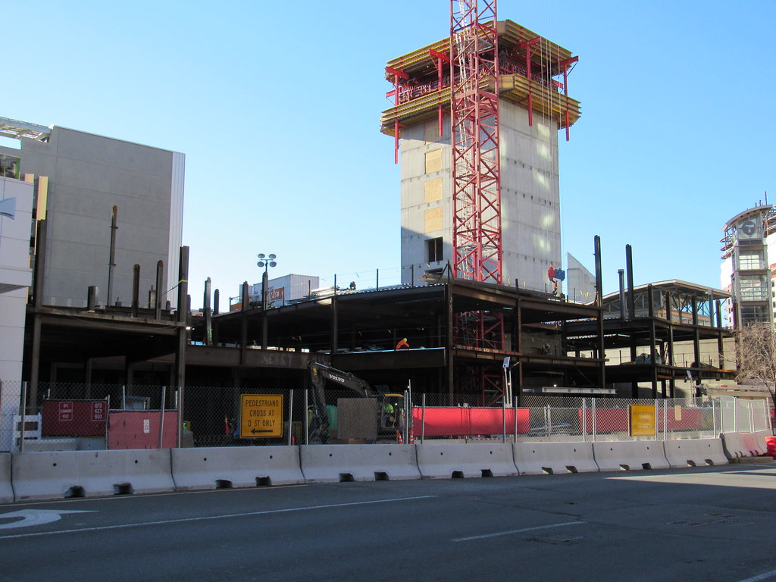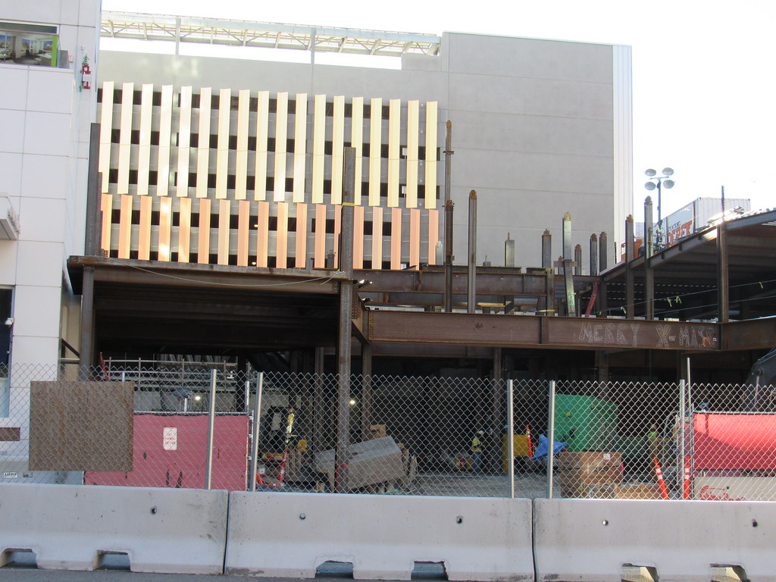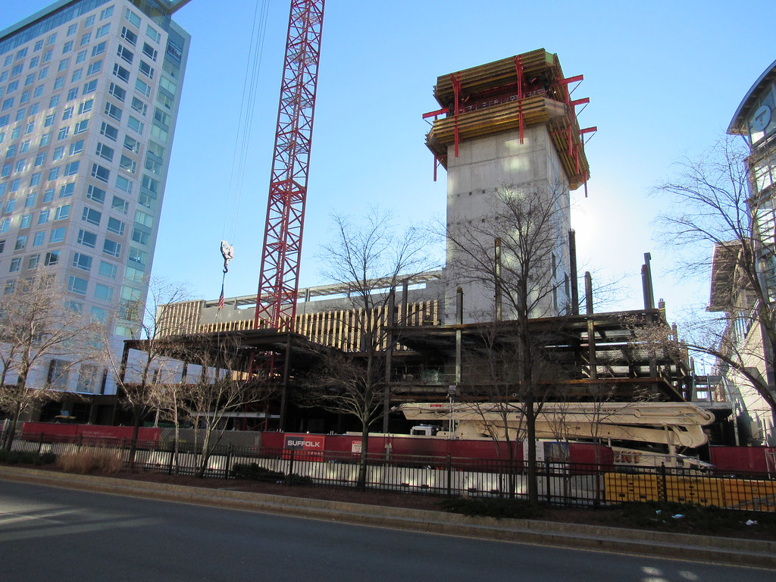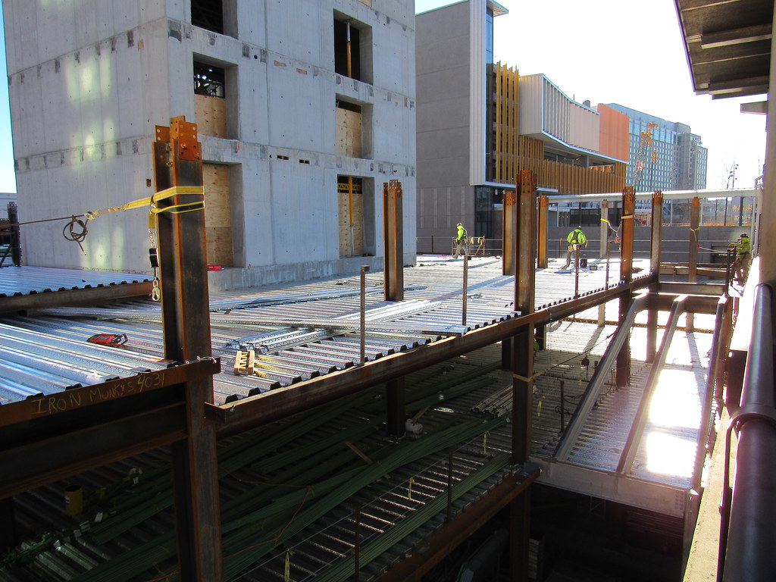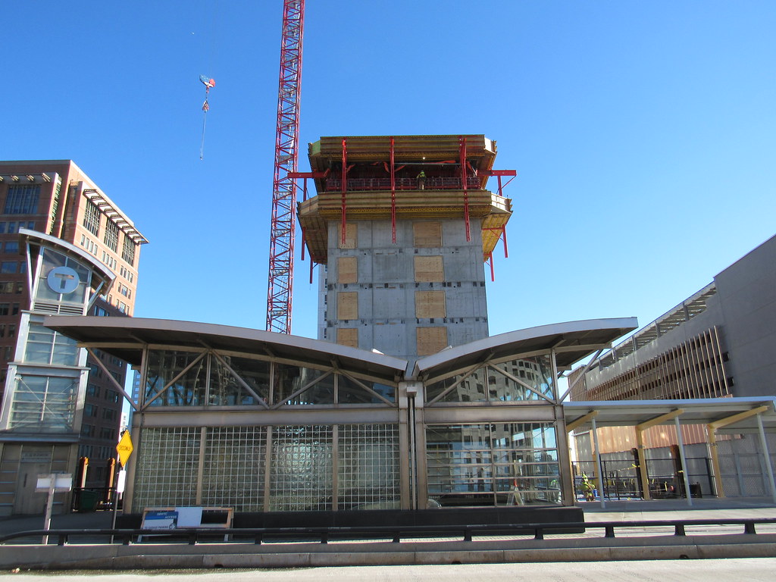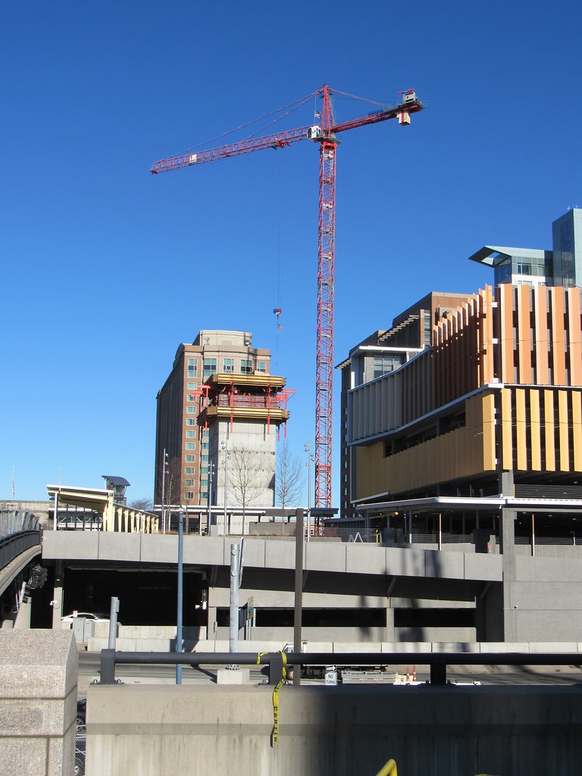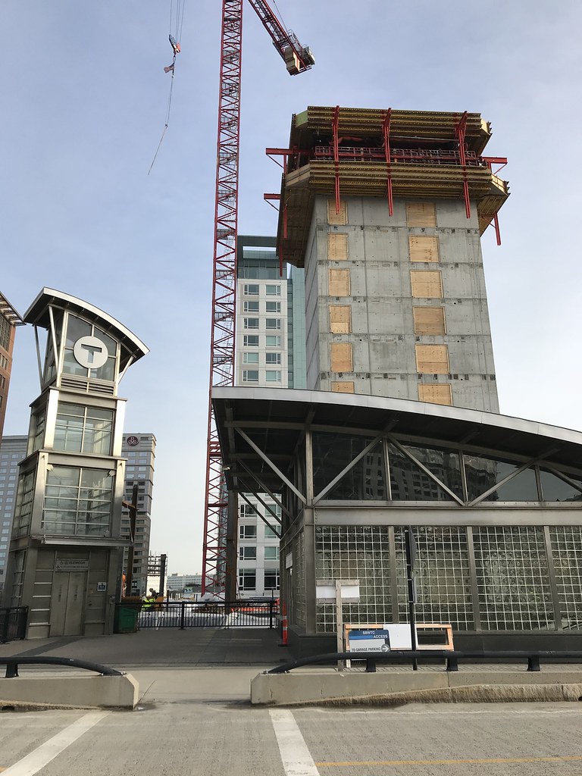BostonDrew
Active Member
- Joined
- Mar 2, 2014
- Messages
- 487
- Reaction score
- 0
Re: Waterside Place 1B | 505 Congress Street | Seaport
Here are some renderings I don't think have been posted here before:
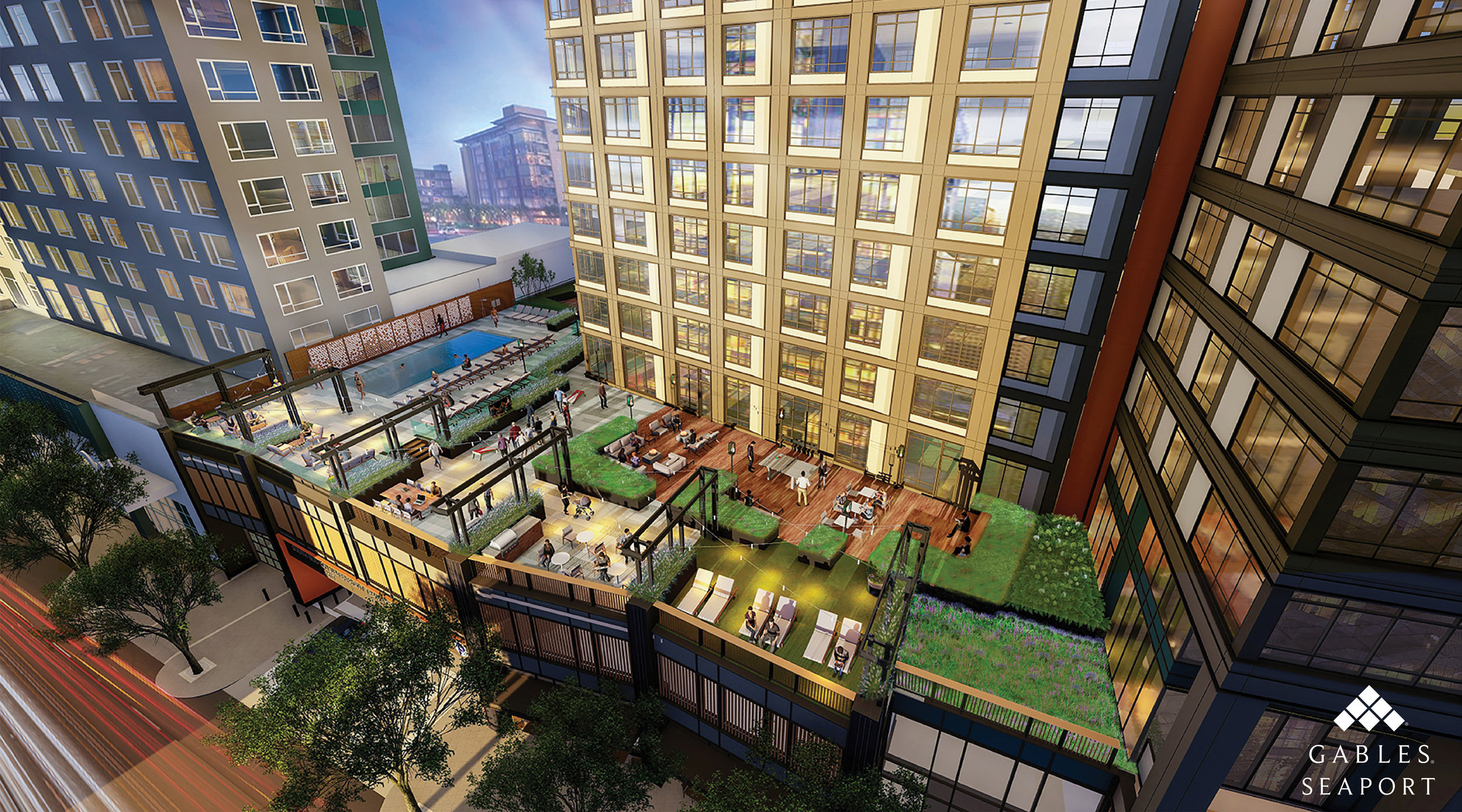


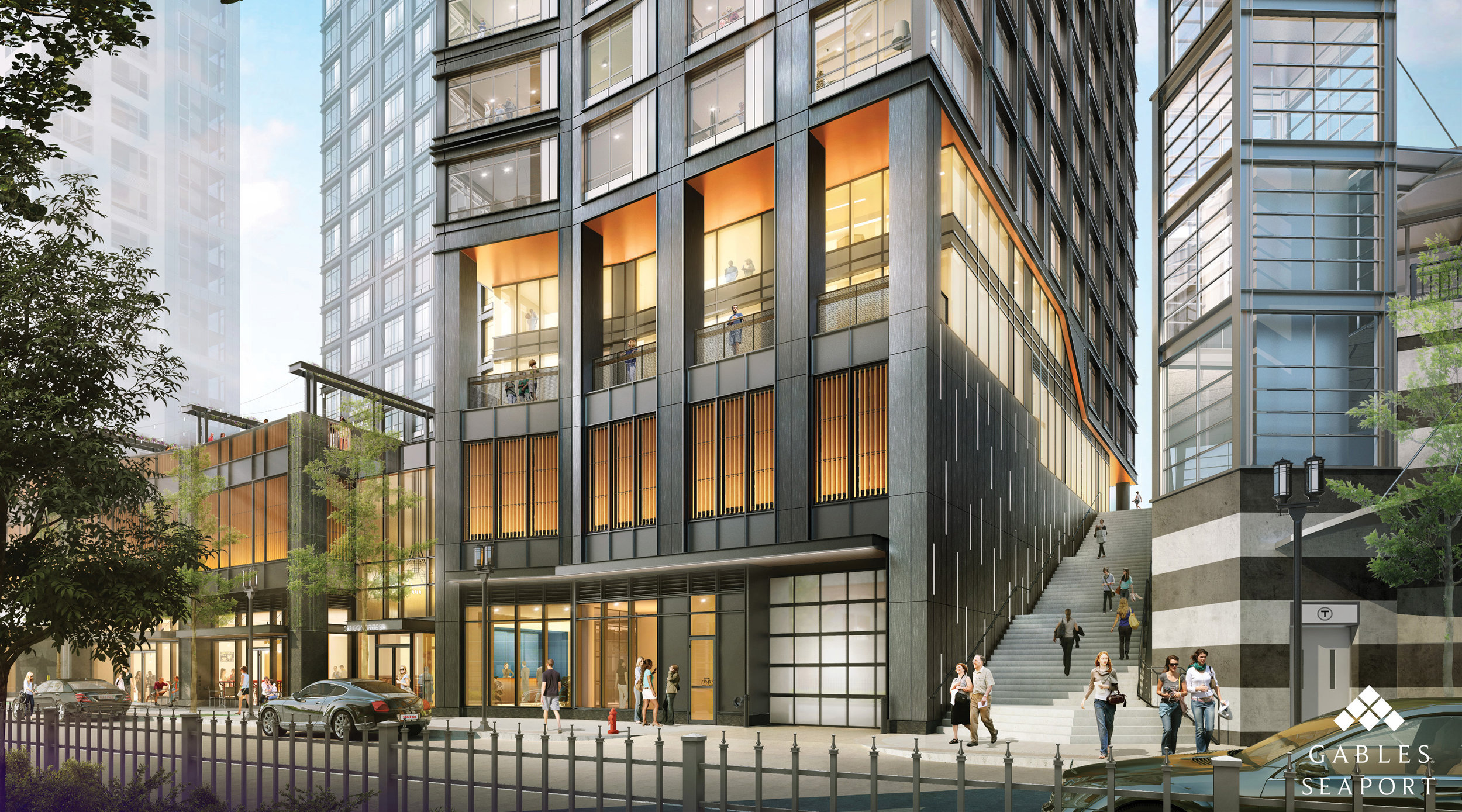
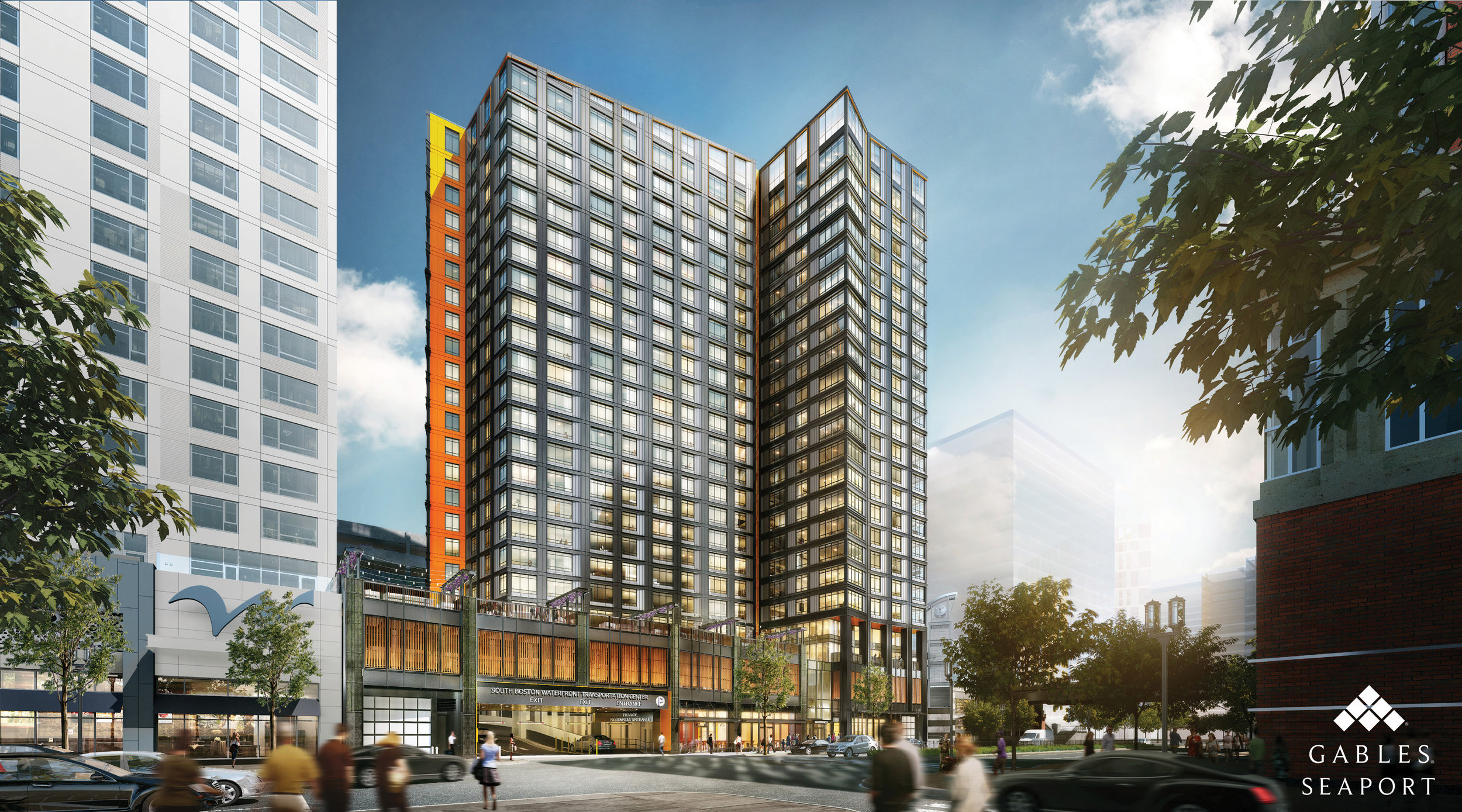
Here are some renderings I don't think have been posted here before:





Need to update this thread title, please:
Gables Seaport (née Waterside Place 1B) | 505 Congress Street | Seaport




