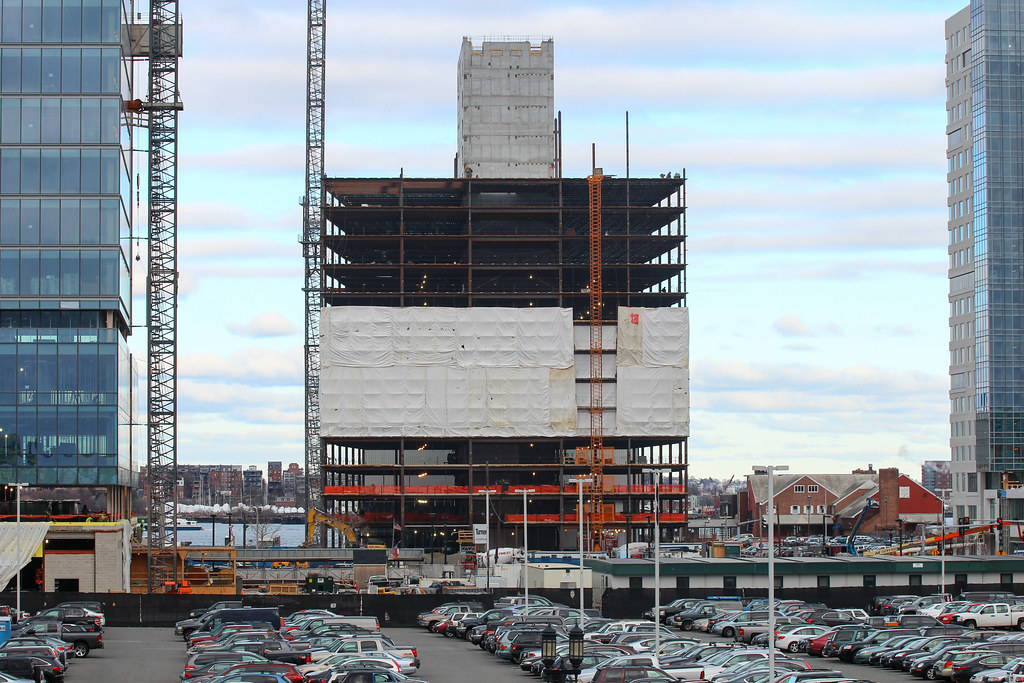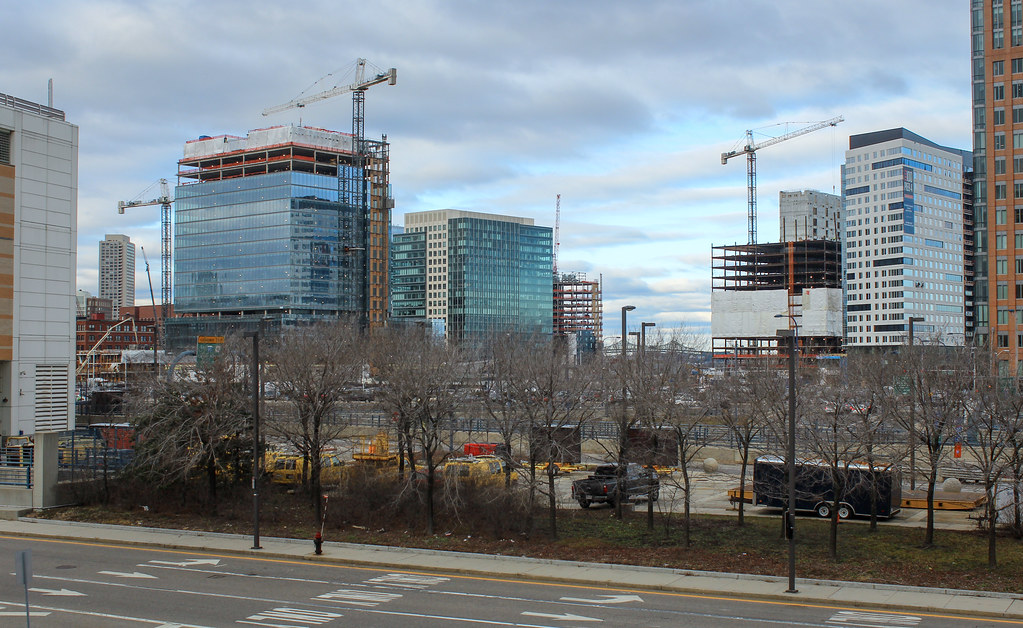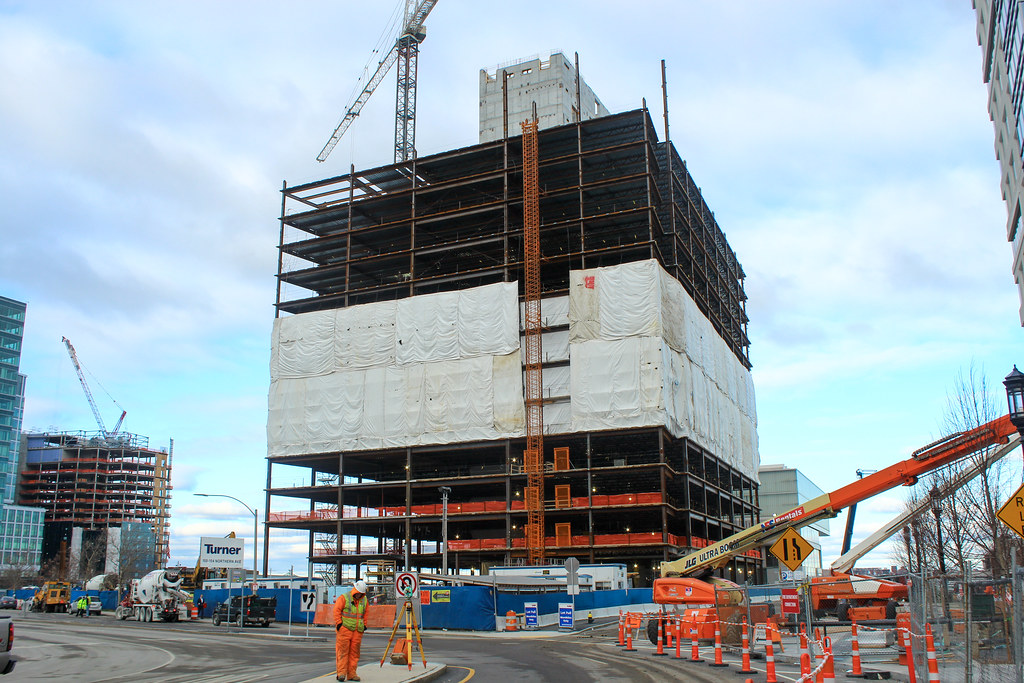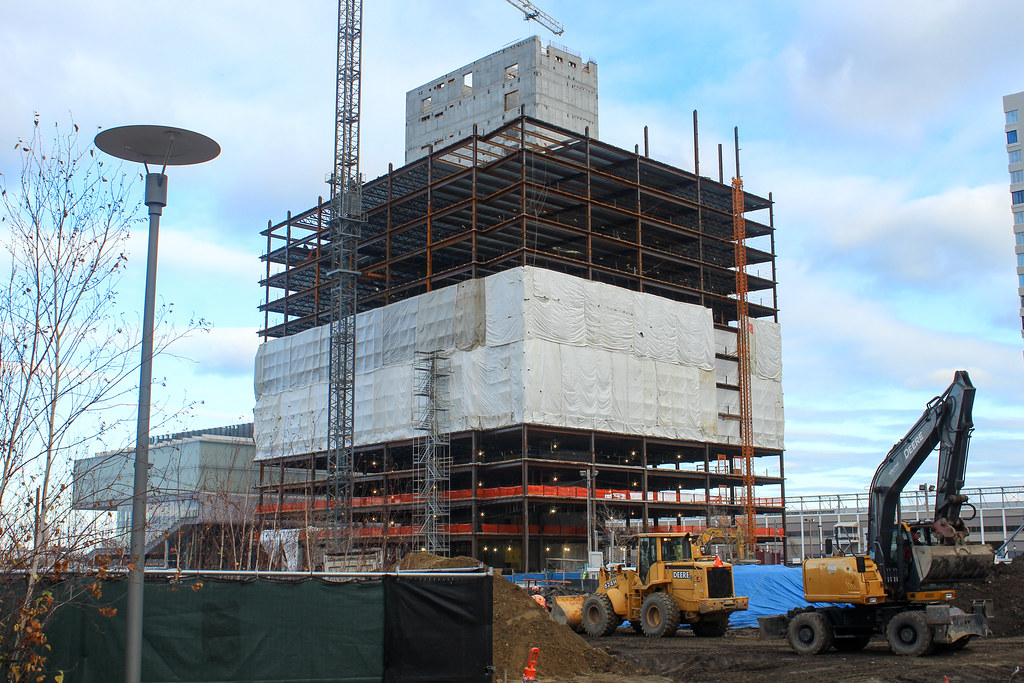You are using an out of date browser. It may not display this or other websites correctly.
You should upgrade or use an alternative browser.
You should upgrade or use an alternative browser.
Goodwin Procter HQ @ Fan Pier | 90 - 110 Northern Ave - Parcel I | Seaport
- Thread starter Batterymarch
- Start date
JumboBuc
Senior Member
- Joined
- Jun 26, 2013
- Messages
- 2,661
- Reaction score
- 1,559
Re: Goodwin Procter HQ (Parcel I) @ Fan Pier | 90 - 110 Northern Ave | Seaport
That is discussed earlier in this thread, posts 109 - 115.
So I wonder what the purpose of the half elevator door is for on floor 10. Can anyone shed some light on it?
That is discussed earlier in this thread, posts 109 - 115.
My guess, is that the extra concrete in that location was needed for reinforcement for the crane supports. Think about the way forces move, if the crane is performing a pick and the weight is acting to pull the crane in towards the building, those supports are going to be pushing outwards. If the extra concrete isn't there, then there probably isn't enough reinforcing to prevent the supports from breaking out.
They'll probably cut the opening to full size once the crane is dismantled.
Re: Goodwin Procter HQ (Parcel I) @ Fan Pier | 90 - 110 Northern Ave | Seaport
Thanks for that.
That is discussed earlier in this thread, posts 109 - 115.
Thanks for that.
- Joined
- Jan 7, 2012
- Messages
- 14,072
- Reaction score
- 22,813
Re: Goodwin Procter HQ (Parcel I) @ Fan Pier | 90 - 110 Northern Ave | Seaport

https://www.flickr.com/photos/beelinebos/16031123755/

https://www.flickr.com/photos/beelinebos/15845331747/

https://www.flickr.com/photos/beelinebos/16031123755/

https://www.flickr.com/photos/beelinebos/15845331747/
timsox6
Active Member
- Joined
- Feb 16, 2013
- Messages
- 683
- Reaction score
- 0
- Joined
- Jan 7, 2012
- Messages
- 14,072
- Reaction score
- 22,813
Re: Goodwin Procter HQ (Parcel I) @ Fan Pier | 90 - 110 Northern Ave | Seaport

https://www.flickr.com/photos/beelinebos/16070454738/

https://www.flickr.com/photos/beelinebos/16071837499/

https://www.flickr.com/photos/beelinebos/16070262618/

https://www.flickr.com/photos/beelinebos/16072107847/

https://www.flickr.com/photos/beelinebos/16070454738/

https://www.flickr.com/photos/beelinebos/16071837499/

https://www.flickr.com/photos/beelinebos/16070262618/

https://www.flickr.com/photos/beelinebos/16072107847/
Re: Goodwin Procter HQ (Parcel I) @ Fan Pier | 90 - 110 Northern Ave | Seaport
It's topped off.
http://www.bostonglobe.com/business/2015/01/16/fan-pier-waterfront-office-tower-topped-off/mz2O7VuVIjh2xxVqt4OJvO/story.html
In that story: "Preparatory work is also being done on a hotel that will be built on the plot of land immediately to the west of 100 Northern Ave."
Did not realize it's going to be a hotel. I thought it was supposed to be a residential building.
It's topped off.
http://www.bostonglobe.com/business/2015/01/16/fan-pier-waterfront-office-tower-topped-off/mz2O7VuVIjh2xxVqt4OJvO/story.html
In that story: "Preparatory work is also being done on a hotel that will be built on the plot of land immediately to the west of 100 Northern Ave."
Did not realize it's going to be a hotel. I thought it was supposed to be a residential building.
jdrinboston
Active Member
- Joined
- Oct 10, 2011
- Messages
- 672
- Reaction score
- 561
Re: Goodwin Procter HQ (Parcel I) @ Fan Pier | 90 - 110 Northern Ave | Seaport
Is this "new" prep work or is it the underground work that was supposed to be done in concert with the GP building? My understanding was the lease agreement with GP called for the parking garage/foundation work on the west building to be done in concert with the now topped-out office building.
If this building isn't really moving into the structural construction phase, it may have just been a casual reference by the reporter. My understanding is that this building was a mixed hotel/residential building.
It's topped off.
http://www.bostonglobe.com/business/2015/01/16/fan-pier-waterfront-office-tower-topped-off/mz2O7VuVIjh2xxVqt4OJvO/story.html
In that story: "Preparatory work is also being done on a hotel that will be built on the plot of land immediately to the west of 100 Northern Ave."
Did not realize it's going to be a hotel. I thought it was supposed to be a residential building.
Is this "new" prep work or is it the underground work that was supposed to be done in concert with the GP building? My understanding was the lease agreement with GP called for the parking garage/foundation work on the west building to be done in concert with the now topped-out office building.
If this building isn't really moving into the structural construction phase, it may have just been a casual reference by the reporter. My understanding is that this building was a mixed hotel/residential building.
atlantaden
Senior Member
- Joined
- May 31, 2006
- Messages
- 2,606
- Reaction score
- 2,750
Re: Goodwin Procter HQ (Parcel I) @ Fan Pier | 90 - 110 Northern Ave | Seaport
^^^^^^^^^^
Damn, I hope this get's built!!
^^^^^^^^^^
Damn, I hope this get's built!!
Re: Goodwin Procter HQ (Parcel I) @ Fan Pier | 90 - 110 Northern Ave | Seaport
I doubt it - according to site plan this is supposed to directly abut Public Green.
Yeah, they might be talking just about underground garage - that garage's footprint is significantly bigger than tower's.
Then again - according to master plan there's supposed to be a street between
Goodwin Procter and this hotel(and yeah apparently it says hotel/residential in master plan)
I believe it's this.
I doubt it - according to site plan this is supposed to directly abut Public Green.
Yeah, they might be talking just about underground garage - that garage's footprint is significantly bigger than tower's.
Then again - according to master plan there's supposed to be a street between
Goodwin Procter and this hotel(and yeah apparently it says hotel/residential in master plan)
type001
Senior Member
- Joined
- Jun 29, 2006
- Messages
- 1,773
- Reaction score
- 322
Re: Goodwin Procter HQ (Parcel I) @ Fan Pier | 90 - 110 Northern Ave | Seaport
Where is the public green supposed to be again? According to Google Maps, 100 Northern Ave is right where the above linked rendering would be, no?
Where is the public green supposed to be again? According to Google Maps, 100 Northern Ave is right where the above linked rendering would be, no?
timsox6
Active Member
- Joined
- Feb 16, 2013
- Messages
- 683
- Reaction score
- 0
Re: Goodwin Procter HQ (Parcel I) @ Fan Pier | 90 - 110 Northern Ave | Seaport
The generally accepted theory on the building type001 linked above is that it is Parcel G of Seaport Square. The article about 100 Northern Avenue's (Fan Pier Parcel I) top off success refers-- most likely-- to Fan Pier Parcel H, which will sit between the Fan Pier Public Green and 100 Northern Avenue. The preparatory work was visible in early photos of the site, when the excavation being done seemed much too large to be just for 100 Northern Avenue and it was postulated that the underground facilities would be connected.
I don't know this as a fact, but I think it has been discussed in the past.
The generally accepted theory on the building type001 linked above is that it is Parcel G of Seaport Square. The article about 100 Northern Avenue's (Fan Pier Parcel I) top off success refers-- most likely-- to Fan Pier Parcel H, which will sit between the Fan Pier Public Green and 100 Northern Avenue. The preparatory work was visible in early photos of the site, when the excavation being done seemed much too large to be just for 100 Northern Avenue and it was postulated that the underground facilities would be connected.
I don't know this as a fact, but I think it has been discussed in the past.
- Joined
- Jan 7, 2012
- Messages
- 14,072
- Reaction score
- 22,813
Re: Goodwin Procter HQ (Parcel I) @ Fan Pier | 90 - 110 Northern Ave | Seaport

S face

E face

https://www.flickr.com/photos/beelinebos/16342300762/

Looking S along the W side of the Goodwin bldg.

Looking S along the future Harbor Shore Dr. I think the columns (on the right) may be the support columns for the residence/hotel that will be 1 Harbor Shore Dr. Just a guess.

W face

SW corner

S face

E face

https://www.flickr.com/photos/beelinebos/16342300762/

Looking S along the W side of the Goodwin bldg.

Looking S along the future Harbor Shore Dr. I think the columns (on the right) may be the support columns for the residence/hotel that will be 1 Harbor Shore Dr. Just a guess.

W face

SW corner
Last edited:
JumboBuc
Senior Member
- Joined
- Jun 26, 2013
- Messages
- 2,661
- Reaction score
- 1,559
Re: Goodwin Procter HQ (Parcel I) @ Fan Pier | 90 - 110 Northern Ave | Seaport
Does anybody know just how much of the foundation work for 1 Harbor Shore Drive was included in the preparation for 100 Northern Avenue? There's been plenty of conversation that clearly the underground garage for 100 Northern extends outside of that building's footprint, but it isn't clear to me if it extends all the way under 1 Harbor Shore or just under the future street that will run up the western side of 100 Northern.
If the foundation for 1 Harbor Shore was built out entirely in the 100 Northern Ave preparation, I'd imagine that 1 Harbor Shore could rise pretty quickly.
Does anybody know just how much of the foundation work for 1 Harbor Shore Drive was included in the preparation for 100 Northern Avenue? There's been plenty of conversation that clearly the underground garage for 100 Northern extends outside of that building's footprint, but it isn't clear to me if it extends all the way under 1 Harbor Shore or just under the future street that will run up the western side of 100 Northern.
If the foundation for 1 Harbor Shore was built out entirely in the 100 Northern Ave preparation, I'd imagine that 1 Harbor Shore could rise pretty quickly.
whighlander
Senior Member
- Joined
- Aug 14, 2006
- Messages
- 7,812
- Reaction score
- 647
Re: Goodwin Procter HQ (Parcel I) @ Fan Pier | 90 - 110 Northern Ave | Seaport
I think that I recall reading somewhere, some time that several of the buildings sat atop a single large underground parking structure -- I wouldn't be surprised that 100 Northern Ave and 1 Harborshore Dr. shared the garage
Does anybody know just how much of the foundation work for 1 Harbor Shore Drive was included in the preparation for 100 Northern Avenue? There's been plenty of conversation that clearly the underground garage for 100 Northern extends outside of that building's footprint, but it isn't clear to me if it extends all the way under 1 Harbor Shore or just under the future street that will run up the western side of 100 Northern.
If the foundation for 1 Harbor Shore was built out entirely in the 100 Northern Ave preparation, I'd imagine that 1 Harbor Shore could rise pretty quickly.
I think that I recall reading somewhere, some time that several of the buildings sat atop a single large underground parking structure -- I wouldn't be surprised that 100 Northern Ave and 1 Harborshore Dr. shared the garage








