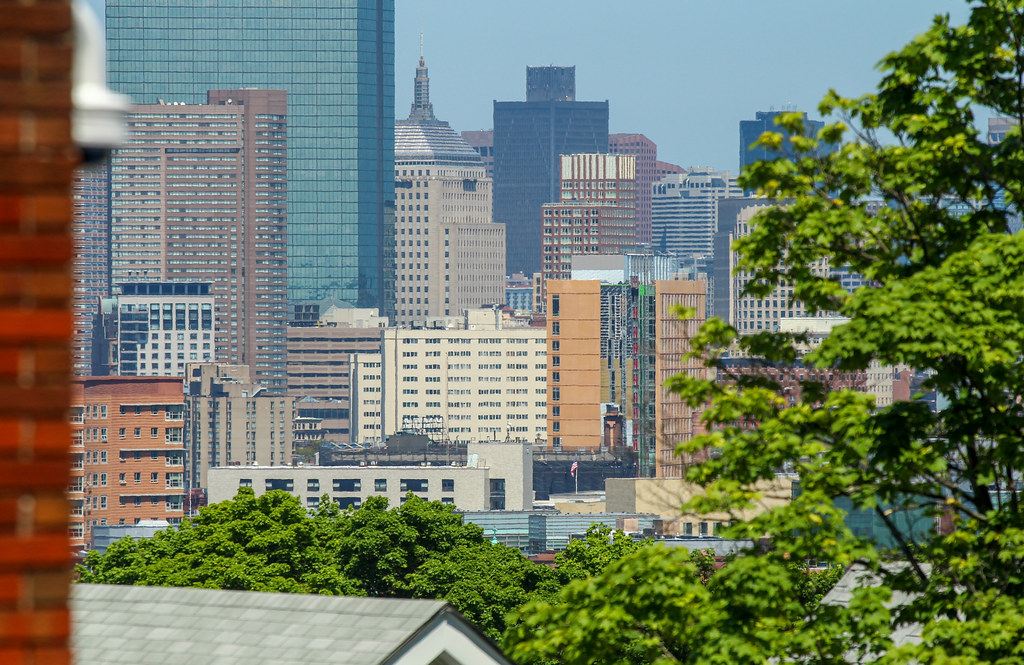Every rendering on that page features beige precast panels instead of the garish orange we have now. How I wish they went for beige instead. Then this project would merely be bland instead of borderline offensive.
Ahhhh it all makes sense now. Supplier ran out of beige and said: "Why don't you just use all these orange panels we have lying around, and then intersperse it with the few beige ones that are left? Nobody will notice."
But alas, somebody did, in fact, notice. Fail.








