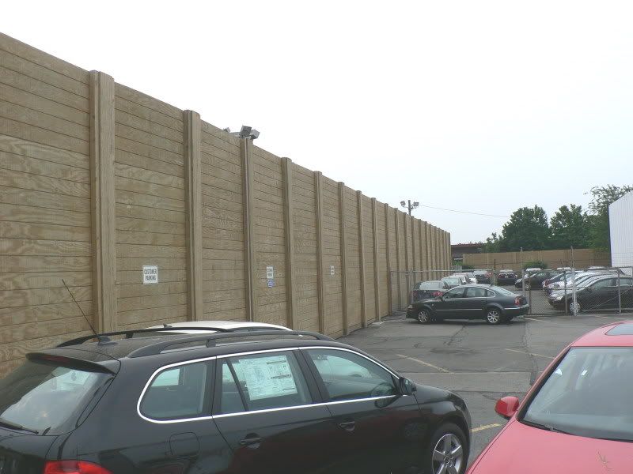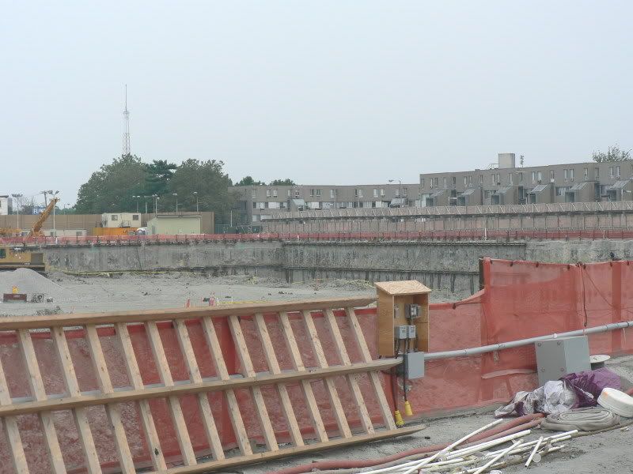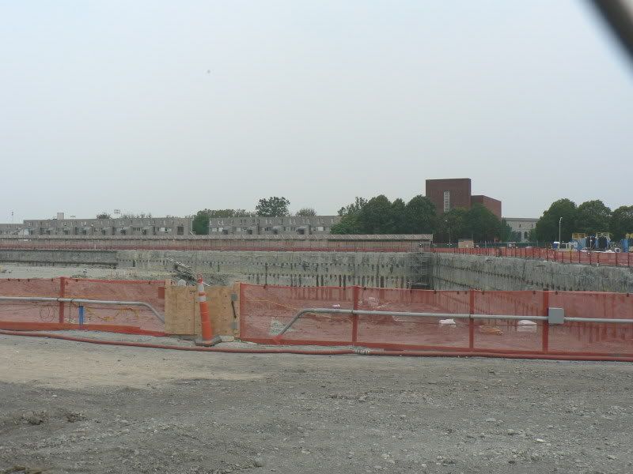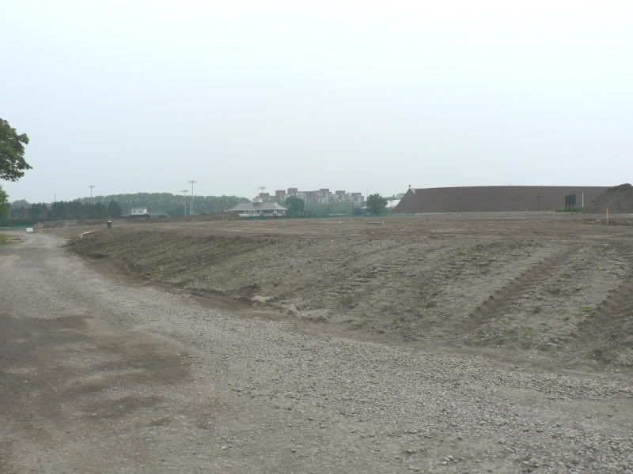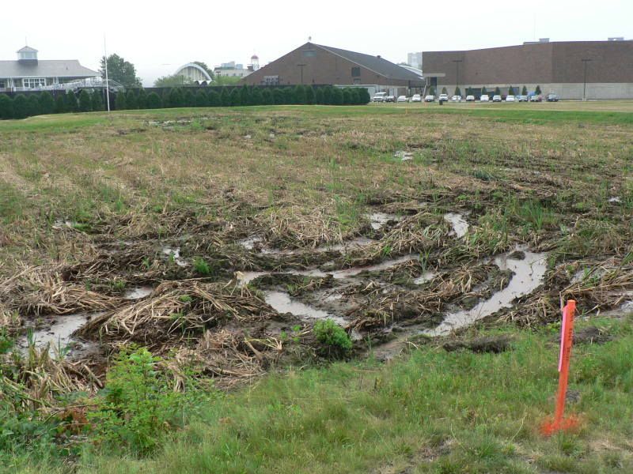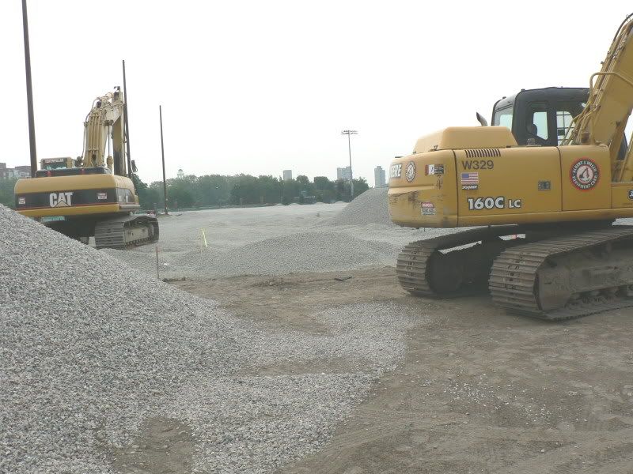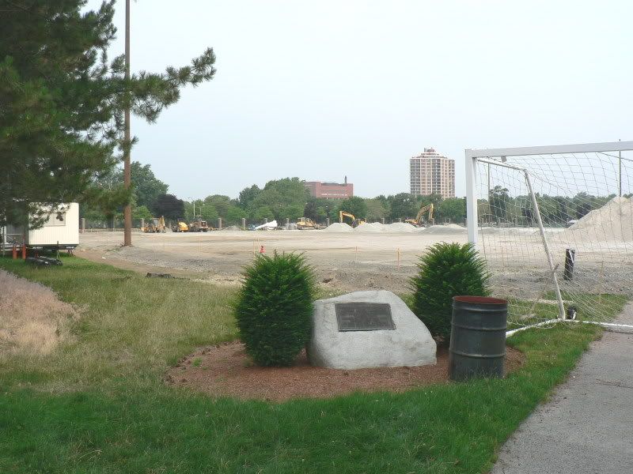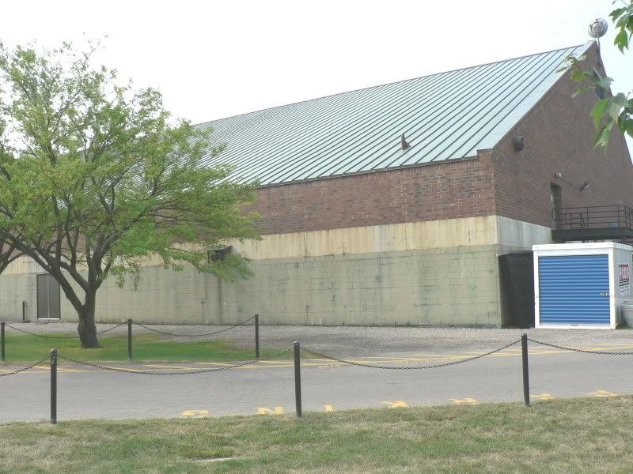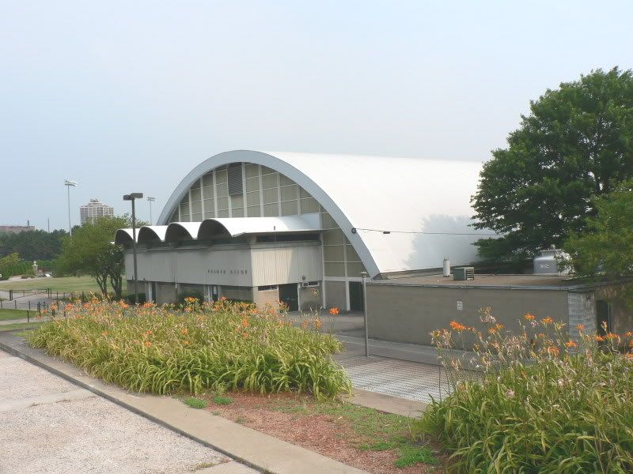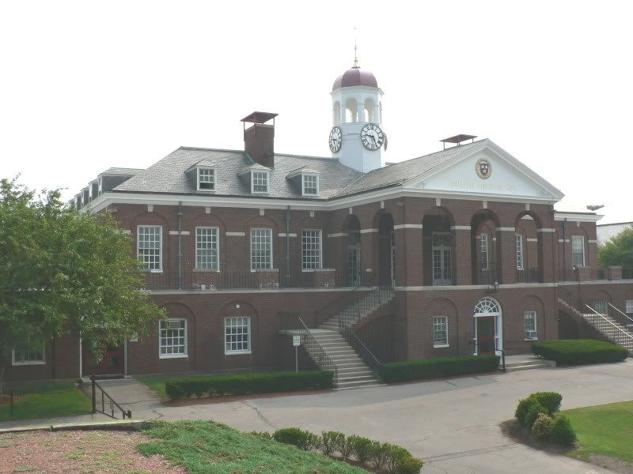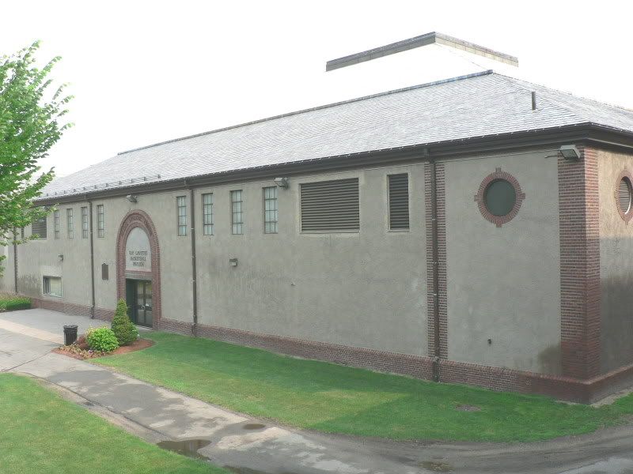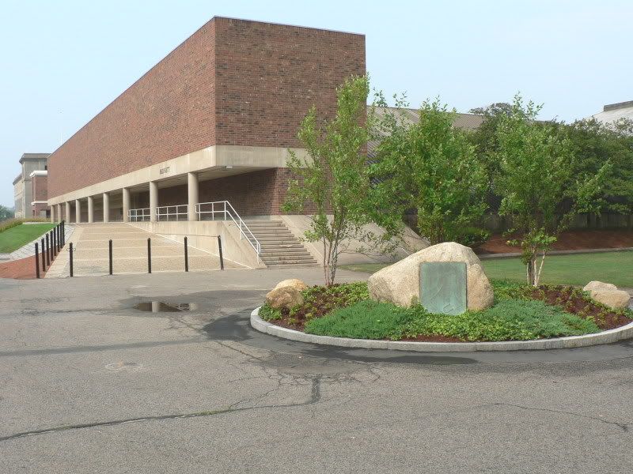7/16, from the north.
Mockup coming along
From the south.
While taking pics on the south end of the site a construction manager by the name of Kenny happened to be walking my way. He said how ya doin or something, and I asked him a question. Next thing I know he's telling me all sorts of stuff -- everything I could possibly want to know about the project -- and by the time we parted ways, a entire half hour had passed. My god, I didn't have to do any coaxing whatsoever to get him to open up!
So here's what he has to say:
My initial question was about the dump trucks carting away the excavated land, as I was blown away by the number of trucks going in-out, in-out, in and out of the site; it was a nonstop dance. Kenny first replied that in the previous week they filled up 208 trucks in eight hours (which works out to one truck leaving every two minutes and eighteen seconds). He then said that they could do it faster, but the process of washing down the wheels limited them. Neighbors have complained about dust getting kicked up, and with them digging into lots of clay (which gets stuck in the tires easily) it means they must be extra thorough when hosing down the vehicles.
On the topic of excavation, he remarked on the site's history and how it all used to be lowlands with a little river running east-west through the middle of the site (long dry) and how the fill used to created developable land varied widely from one area to another. He spoke of how in some spots there would be a 20 foot deep stretch of stone rubble, while in another section it was all timber, and how in another section it was timber, then clay, then more timber!
Most interesting of all was the story of the northwest corner, site of a shellac (varnish) workshop a hundred years ago. He said that when they dug down past eight feet they could actually smell the shellac ("the history" as he put it) in the air. He said that area was by far the dirtiest land they'd removed, which bring me to the next point.
Kenny also talked about how asbestos-laden asphalt shingles were dumped on the site, and that because of this Harvard had to opt for treating the entire top 4-6 feet of excavation as asbestos-contaminated, going to its own landfill, while in reality he said the actual amount of land that truly contained the stuff would have fit "in the back of a pickup truck." But with litigation being what it is, they had no choice.
One last note on excavation findings -- the lions. They're in this garage.
And sitting out front was another piece of granite that on the face-down side had a fluted column carved in it (visible above in the foreground).
As has been reported, they found about a dozen lions, but Kenny said only "four or five" of them were restorable, the others being too fragmented or missing too many parts altogether to be worth doing anything with. I asked him if he had any insights into where they could've came from, and all he could do was shrug and say "it's a mystery."
One intriguing factoid -- while removing an old sewer system, they discovered that a lion's head had been used to form a part of the entry shaft's wall! They positioned it just so and let the concrete pour in and around it.
More on the area's utilities, there's a 72-inch diameter sewer line that runs north-south on the western edge of the site (the west slurry wall is within five feet of it), and he spoke of how as they remove land the walls generally tend to move inwards by a couple of inches. The Water and Sewer Commission recently told them that the pipe can't move any inches at all, whereas they thought an allowance of one and a quarter inches was OK, so now they're in the process of installing a several-million-dollar fiberglass shell around it to protect it or something.... I forget exactly what he said.
I also forgot why he said they were behind schedule, but he said that because of this they changed plans: originally they were to finish excavation and pour the concrete mat across the entire site all at once. However, they're now working to excavate and pour the northeast corner first, and then work out from there. This, however, creates logistical problems as it means excavating and concrete pouring machinery will be on the site at the same time.
The first pouring will take place in October.
Next, he talked about the buildings. He spoke at length about the innovative new structural system they're using, imported from Germany. They're called Geilinger Columns, and they have a solid steel core and steel outer shell that gets filled with (in this case) 6,000 psi concrete, resulting in a fireproof column that is slimmer than what you'd get with a structurally equal steel or reinforced concrete column. To tie them in with the floor decks, the tip of each steel core sticks up and acts as the setting point for the next column. Meanwhile, rebar beams turn in and out of the voids where concrete will go in.
http://www.spannverbund.net/en/products/geilinger-stuetze/
This is the first time they're using the system in the US, and as a result Boston's Inspectional Services Department had people go to Germany to be shown that it's an acceptable construction method.
As for the floor decks, they're using the Bubble Deck system, another import from across the Atlantic.
http://www.bubbledeck.com/
According to the website, they place plastic bubbles in the parts of the concrete slab that are dead weight, where it doesn't contribute to carying structural loads. This in turn makes for a lightweight slab capable of large spans. This system also doesn't require any beams to carry the slab, meaning mechanicals won't need to bend their way down and around beams. All told, the slabs for this project will be 12 inches thick, whereas the typical slab-on-deck-on-beam is usually 18 inches or so.
As an aside, these Bubble Decks allow for cantilevers up to ten times the slab's thickness, meaning on this project they could theoretically place the columns 10 feet in from the facade without needed any kind of reinforcing.
Last thing for now, he said the old book depository on Western Ave would be down within a year or so, and probably the same for the WGBH building.











