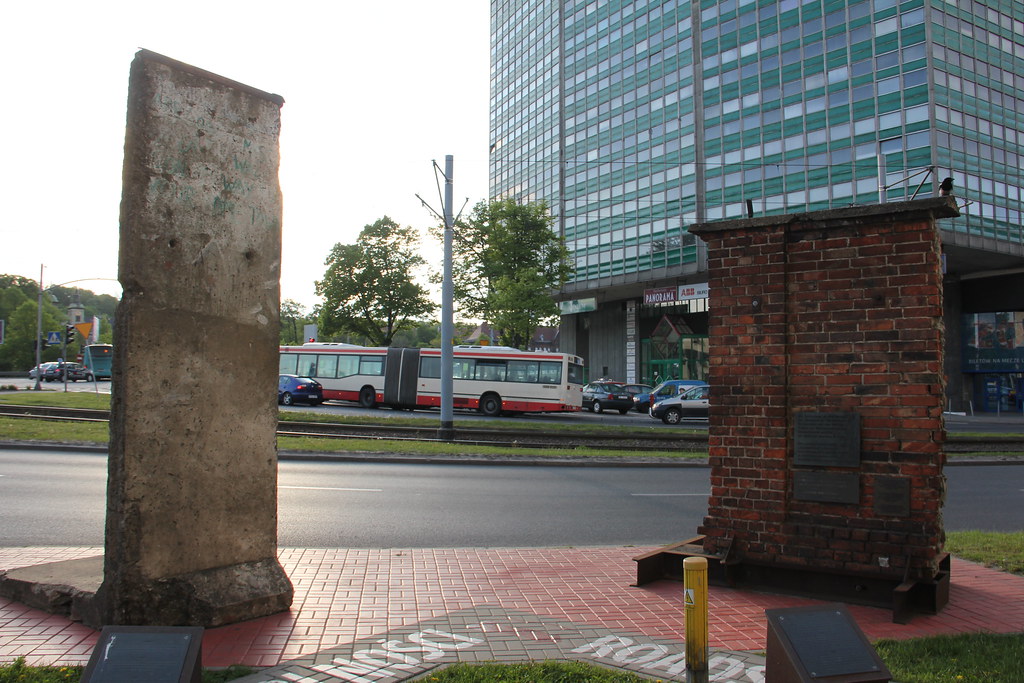I'm not going to defend the Brooke, but the pedestrians on the sidewalk in your photo are walking by a literal blank wall.
This is all about height. The difference between walking alongside a 3 foot wall vs a 6 foot wall vs a 40 foot wall need no further explanation. If the sidewalk itself was activated by adding trees — and, especially by widening it even more to make this stretch of sidewalk it's own "thing" and give a sense of place — the 5-6 foot high wall there could actually help enclose this space in a nice way, rather than exacerbate the situation.
I actually think the Staniford and Cambridge St. facades have more potential than the New Chardon side and that's not saying a whole lot. And while you could theoretically make improvements, the DCAMM reports indicate that they need nearly a quarter of a billion dollars just do get this thing back to working order. That's before you start talking actual streetscape improvements and creative rethinking. I realize that the current state of disrepair due to neglect is the fault of the state, but the reality is that it's extremely difficult to argue that preservation and creative improvements are worth it from a fiscal perspective. So the contention isn't that nothing can be done, the contention is that the combination of disrepair/neglect and the overall negative impact this monolith has on the streetscape around it make it very difficult to make the case for preservation/improvements to the structure.
I agree with most of this. This is measured, thoughtful comment about this. Personally, I think we waste money on many things, including historical preservation, that we shouldn't, and this is potentially worth the money. But that's an opinion, not a fact.
I see 6 cars in that picture, and two of them are in the innermost travel lane. I see a lot of pedestrian plaza there. It is (a) locked away from the sidewalk behind a retaining wall, (b) useless because there are no entrances to the building on that entire facade, so what's the point of walking there, and (c) not easy to fix, because the concrete ribs go all the way to the wall and there appear to be light wells next to the windows.
Removing the parked cars and replacing them with a bike/bus lane does nothing to fix anything. Adding trees at least adds some trees, but to put people on the plaza you need to give them a reason to be there. Doors, specifically. That doesn't gel well with a long, low-rise government office building which probably limits access points for security reasons and wants to pipe natural light down to below-grade offices.
You say this picture needs more "pedestrians", but there aren't pedestrians because the building actively discourages them in ways that are intensive to fix.
EDIT: I don't mean to bash a road diet on New Chadron, my point is that the problem with that plaza isn't that it's not wide enough.
Yes, and see my response to Lrfox and various other comments. The plaza itself above the wall also needs activation which could be accomplished by 1) plantings and 2) actually opening up the passageway to Merrimac, which, due to being closed, obstructs what was meant to be a major pedestrian flow between Causeway and up here.
I like van's and some other folks' proposal to punch a hole through another part of this and to add in some more doorways.
Again, to you, specifically, Equilibria, I know you hate the urbanism of this building, and I'm not sitting here saying it's perfect or it works, but I am saying that there many things that
could be done that would vastly improve the urban design flaws. Whether it's worth the cost is another question, although I would be very interested to see some actual proposals on that first. If you had MIT students come up with ten visions for this site along with cost analyses for each, that would tell me much more than simply the state saying the outrageous figure it's going to cost to rehab this building
* and therefore offering only one alternative, which is redevelopment.
*(a figure that, even though aB'ers easily blast the MBTA for offering dishonest figures anytime the T says something will cost far more than is believable simply because they don't wanna do X project — not saying this is the case here, but let's get real here, the state wants to develop this property and anytime there's a bias toward a decision, those books are gonna be cooked to support said plan)

www.google.com




