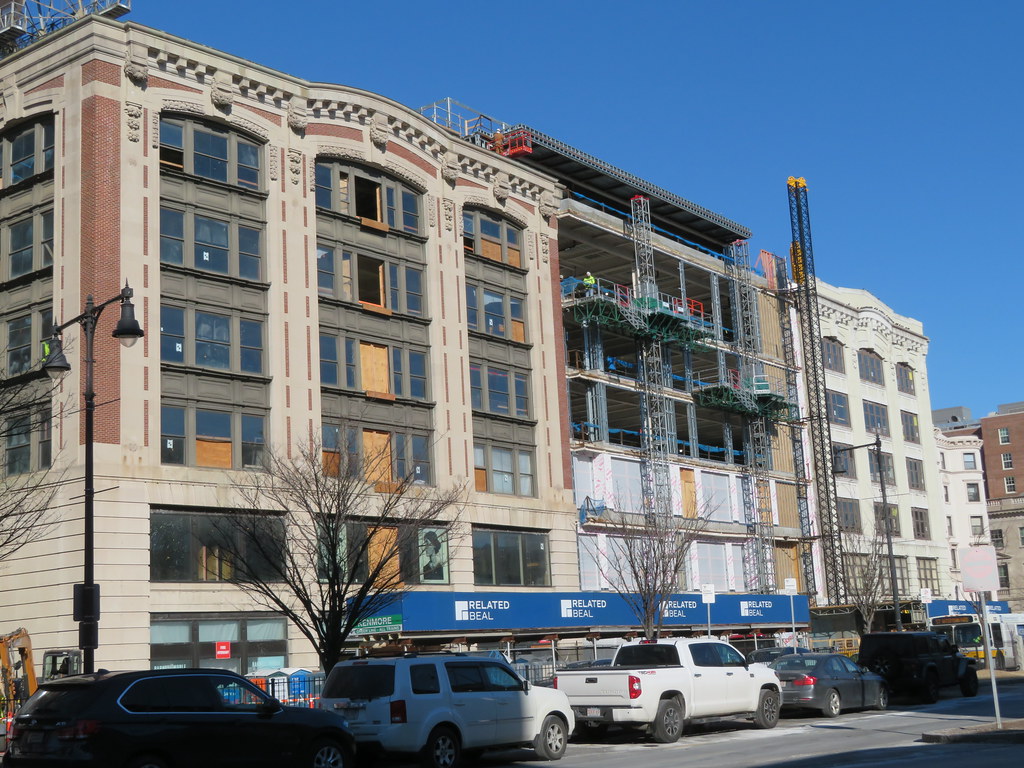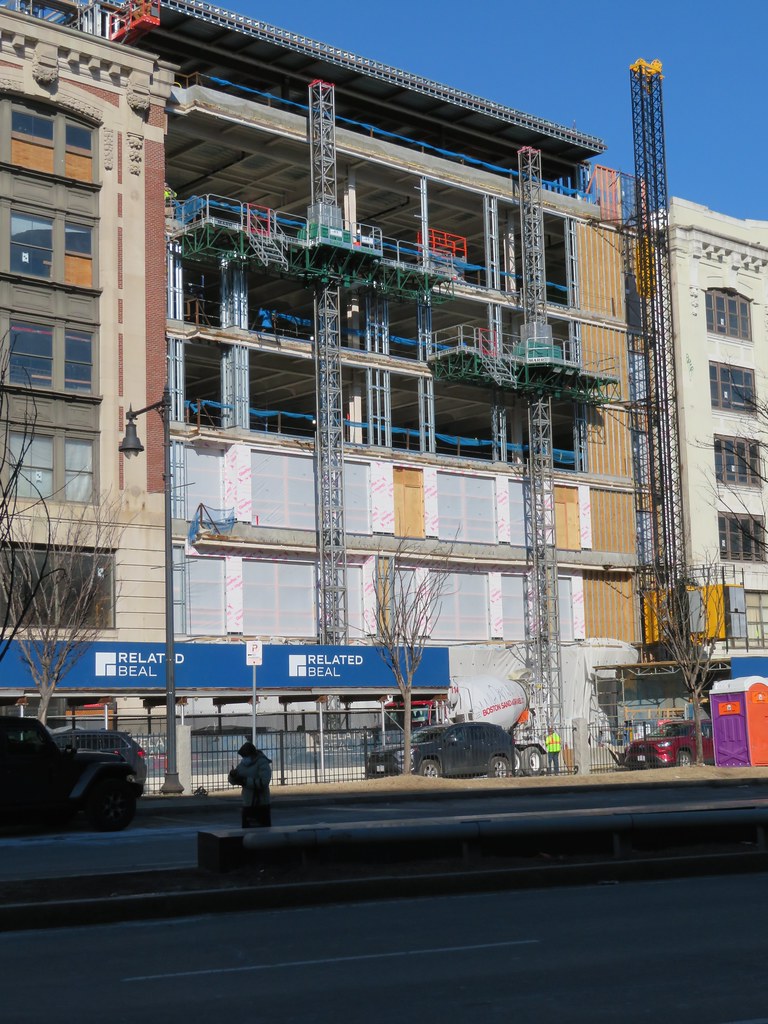RandomWalk
Senior Member
- Joined
- Feb 2, 2014
- Messages
- 3,292
- Reaction score
- 5,093
The developer was caught using a cheaper plastic material than the approved design specified, and the colors were more garish than the renders showed. Ultimately, Mayor Menino forced them to spend 1.9 million to replace the plastic with cast stone, repaint, and fix up some of the dormer details.


 IMG_1343
IMG_1343 IMG_1345
IMG_1345 IMG_1346
IMG_1346