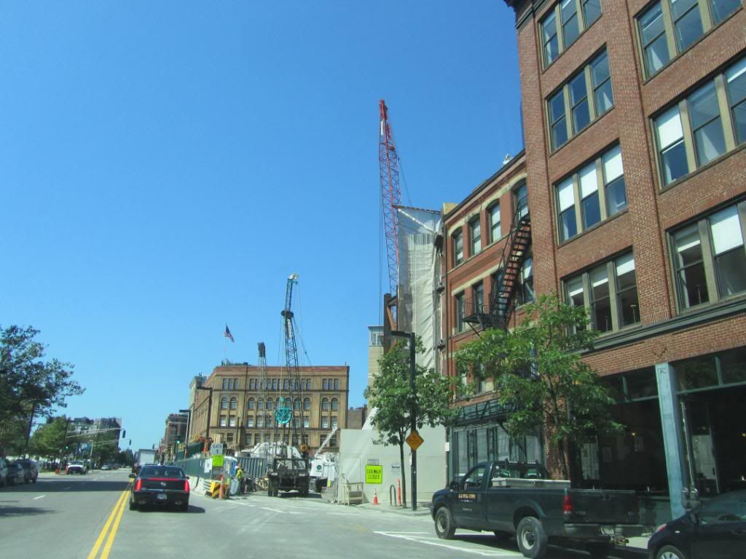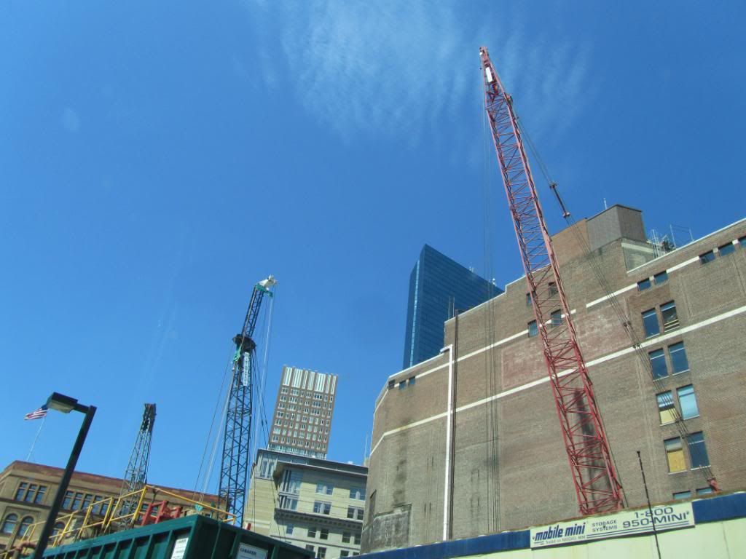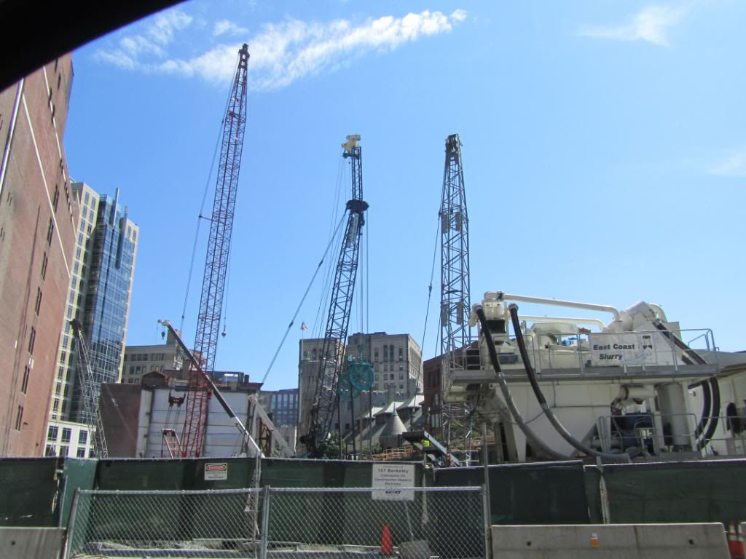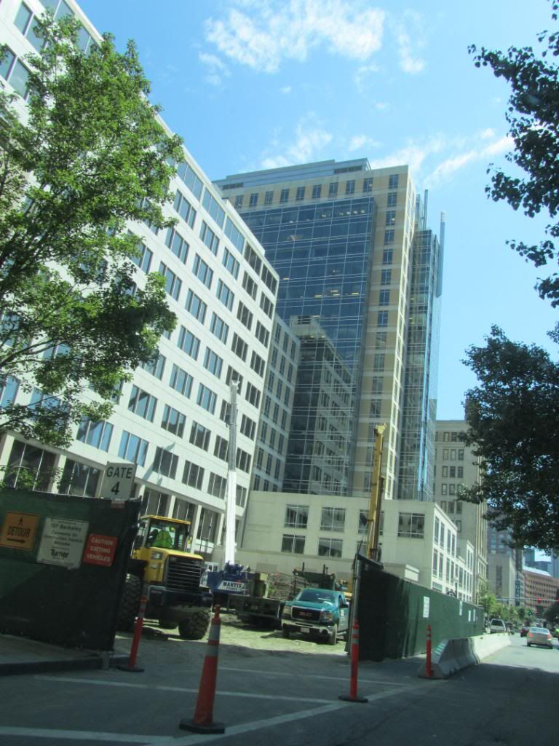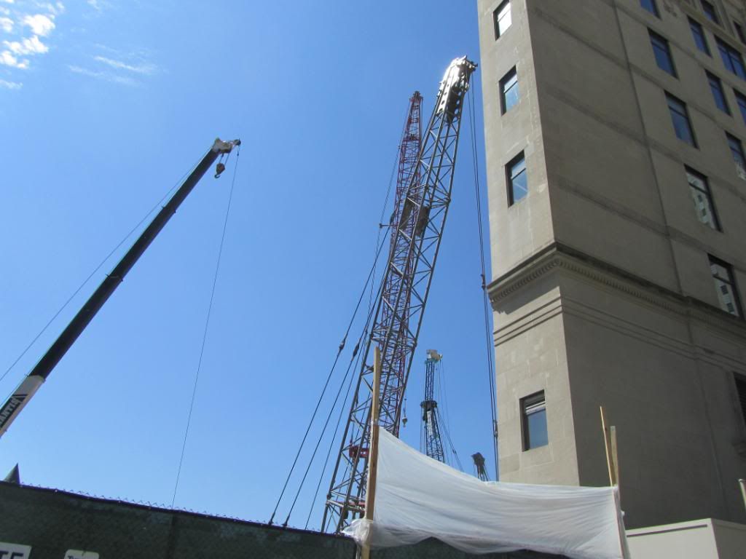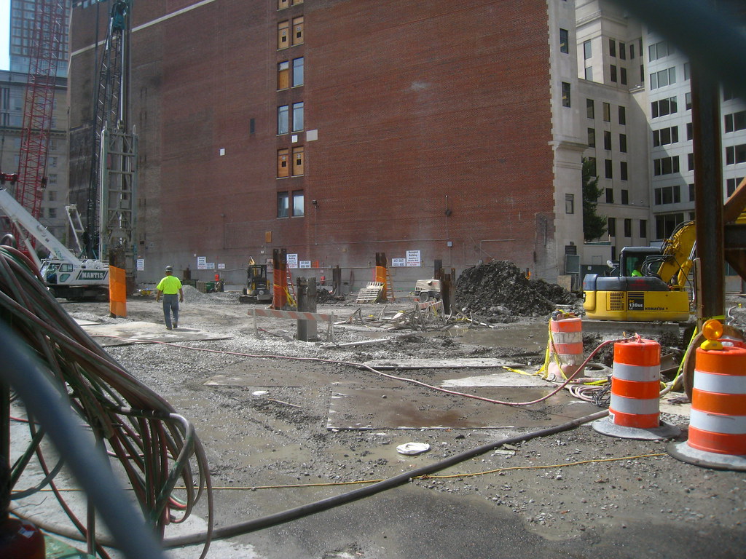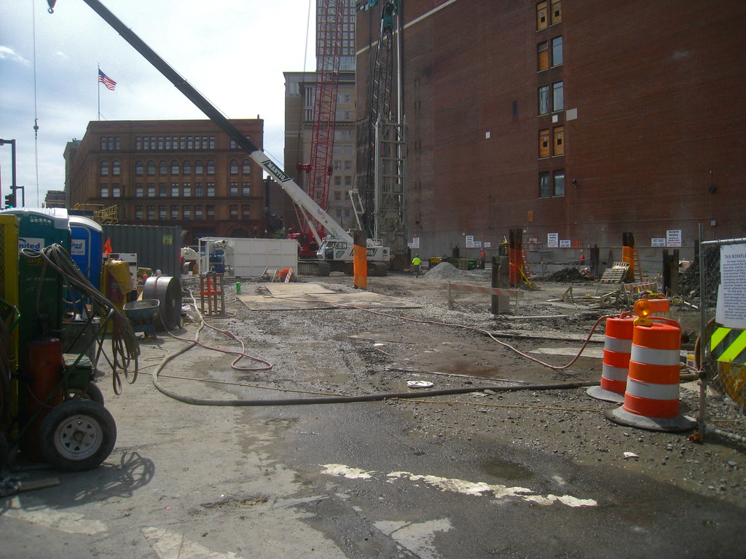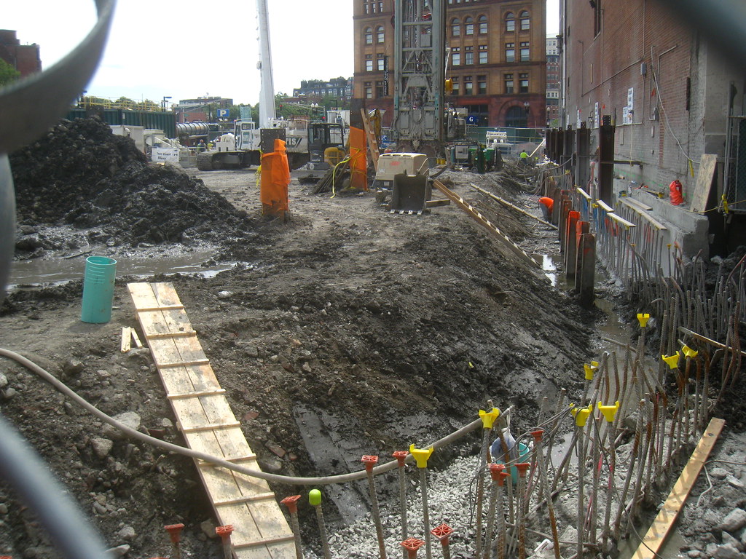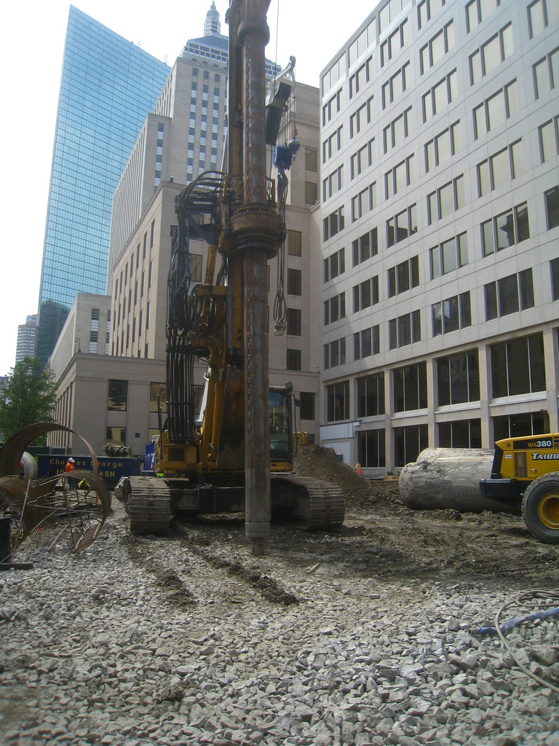Re: Liberty Mutual plans major Boston expansion
Old masonry/iron frame buildings typically had the exterior walls as bearing floor loads in addition to the dead loads of the walls. Hence why the Ames building has something like 16'-0" thick walls on the ground floor.
Old steel supported the floor loads and the exterior wall supported themselves. Hence why there are many tall brick buildings in Boston where the brick is 2'-0 to 4'-0 thick"
New steel structures support both the floor loads and the loads of the exterior skin. They are steel skeletons with the equivalent of swimming pool lining as their real weather tight seal with some other cladding to disguise that fact clipped on.
The requirement for relieving angles for brick veneer is dependent on the thickness and hardness of brick. Some types are so flimsy that they can't go more than 8'-0" without relieving angles. Of course when masonry is that thin and on a metal framing system it also needs expansion joints from not having sufficient thermal mass to resist the sun heating the surface in addition to having a different coefficient of expansion than the clip system holding it. Since these veneers are also typically poor rain screens, there's also a need for flashing, weeps, drainage mats, and the typical air cavity in order for moisture to find its way out one way or another.
Older steel framed structures had their brick skins as self supporting constructions with the occasional tie in for relief around lintels, or hidden behind decorative courses. The brick or masonry was sufficient in mass, homogeneous in material (or at least close enough), and generally dense enough, to resist too much expansion from the sun and prevent deep water infiltration. Structural strength brick and masonry is denser and fired longer too, resulting in it being less porous than the cheap veneer stuff used today. This is why dirt cheap mills from the 1850s sometimes look better than 10 year old veneer brick from the effects of weathering.
