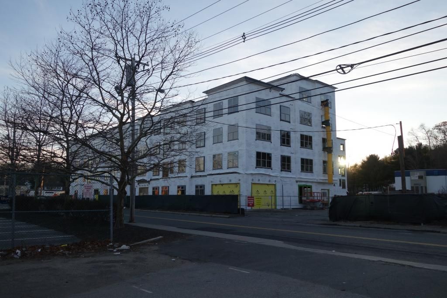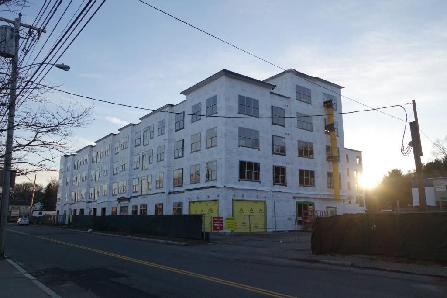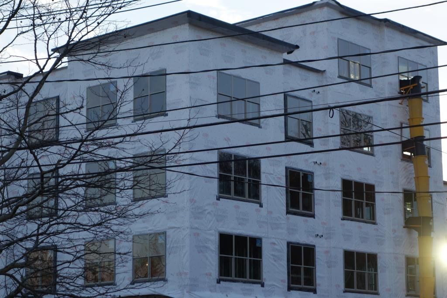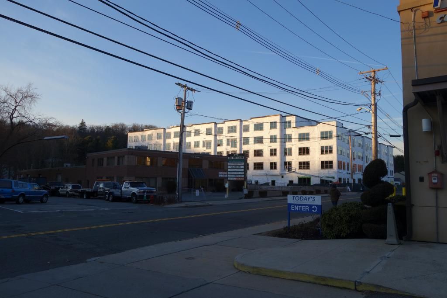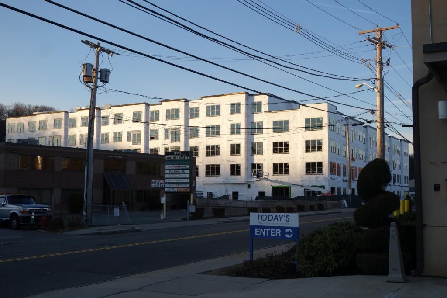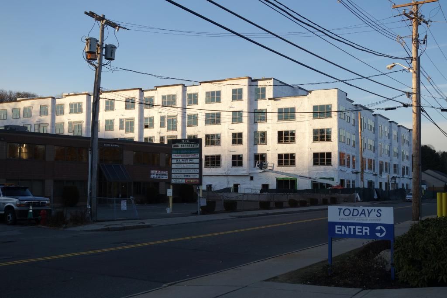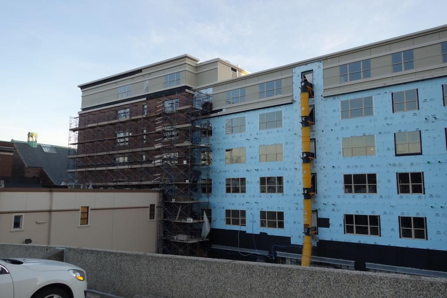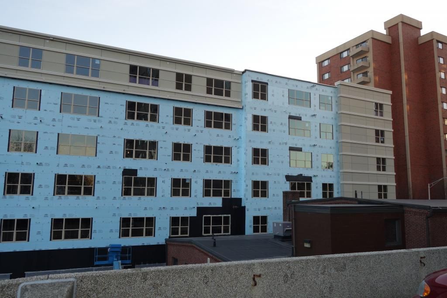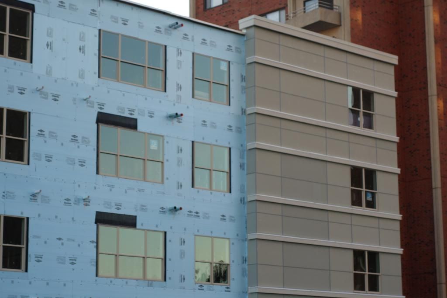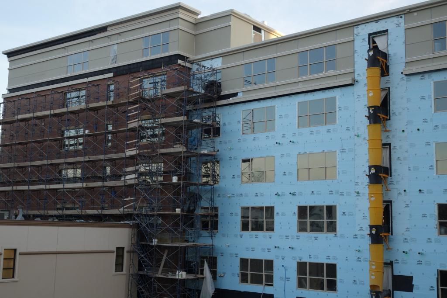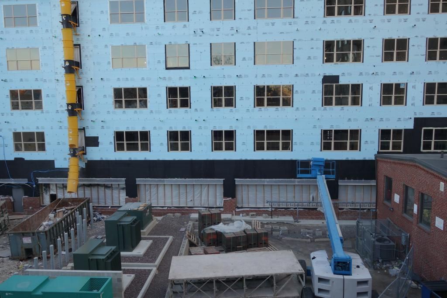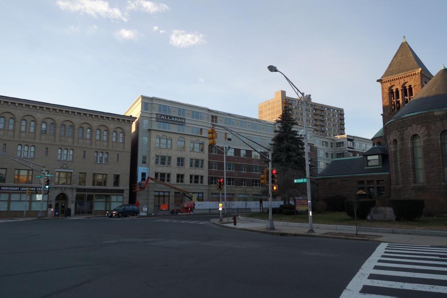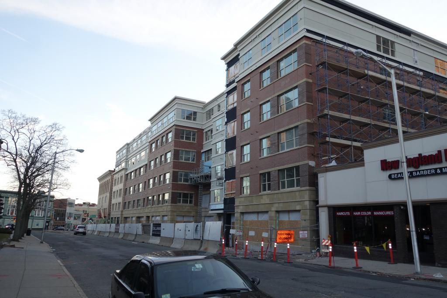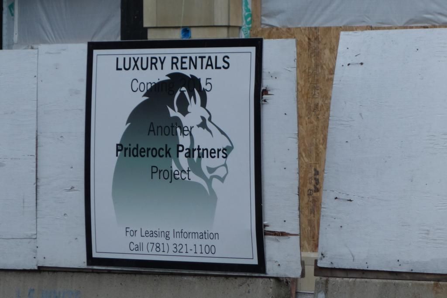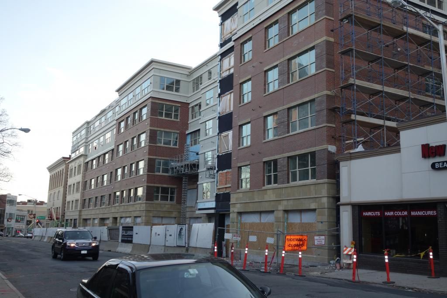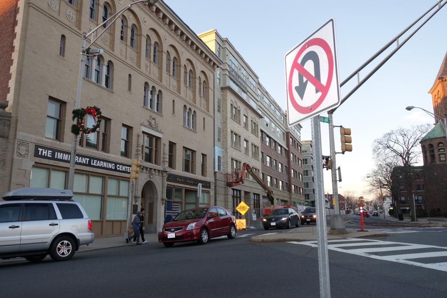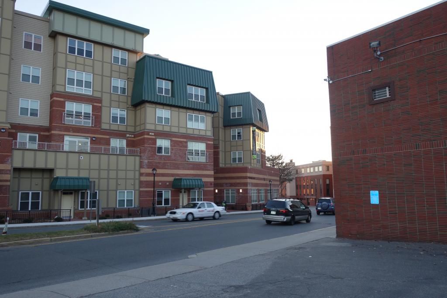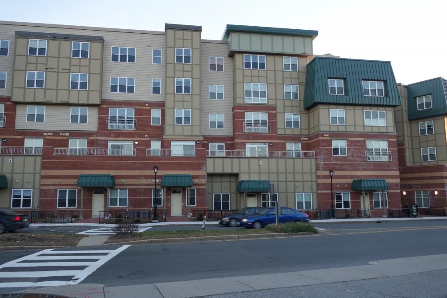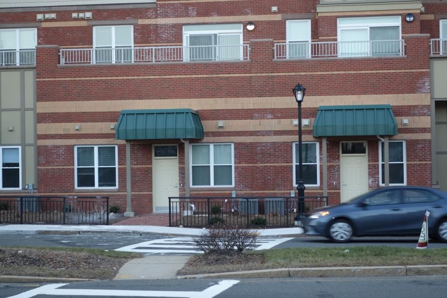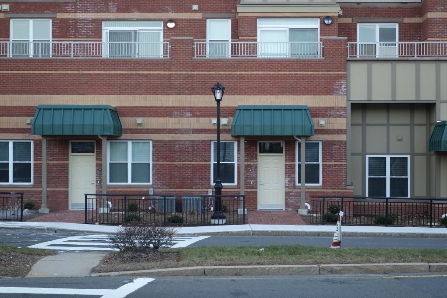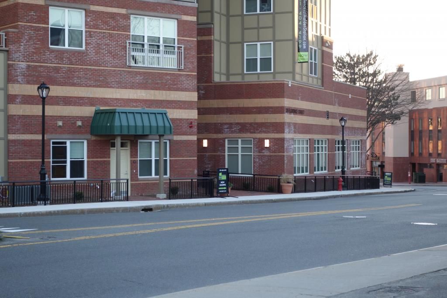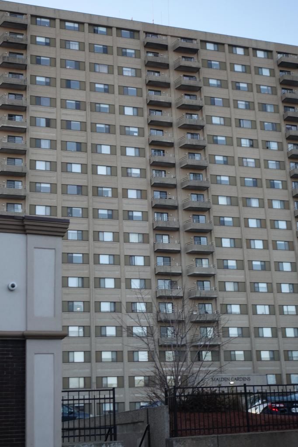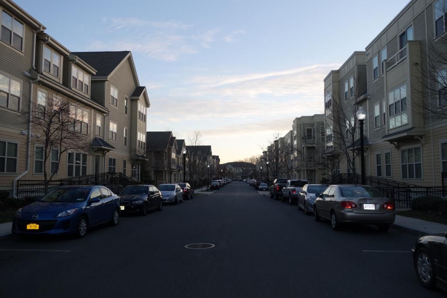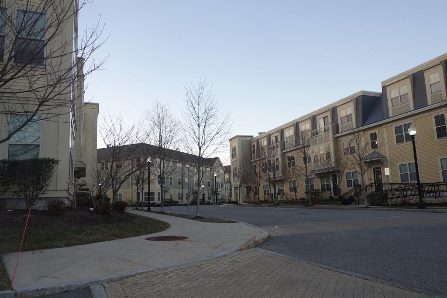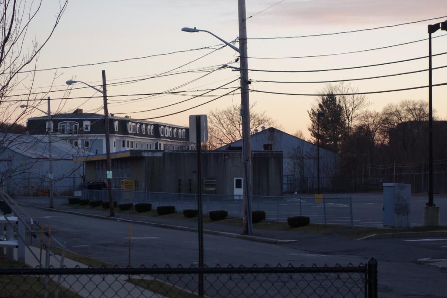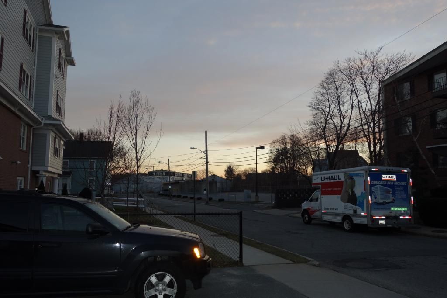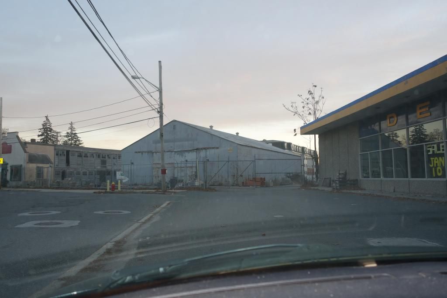You are using an out of date browser. It may not display this or other websites correctly.
You should upgrade or use an alternative browser.
You should upgrade or use an alternative browser.
Malden + Melrose Infill and Small Developments
- Thread starter GW2500
- Start date
statler
Senior Member
- Joined
- May 25, 2006
- Messages
- 7,938
- Reaction score
- 543
Re: Malden/Melrose
Boston Globe
Boston Globe
.Malden City Hall will occupy condo in new development
By Kathy McCabeGlobe Staff January 16, 2015
Malden City Hall is going condo.
City offices will find a new home amid sleek apartments and retail shops to be built in a $100 million development that also will reopen Pleasant Street to traffic for the first time since the early 1970s.
Malden plans to buy 42,000 square feet of office space inside the massive development planned by Jefferson Apartment Group of Virginia for the current site of City Hall and the police station.
The city agreed to sell the buildings and 2.2 acres of land to Jefferson for $9.8 million. The developer plans to raze the buildings, reopen Pleasant Street, and build two six-story buildings.
In all, the development will have 234 market-rate apartments, 26,000 square feet of retail space, and 276 parking spots.
The city plans to buy the office condo in the building on the north side of the street. It is the only condo property in the development.
“It’s an exciting plan,” said Mayor Gary Christenson. “And we think this is probably the first time, at least in Massachusetts, that a city hall would be part of a mixed-use development.”
Sandi Silk, a Jefferson vice president , called the office condo “a really unique way to solve the city’s challenges.”
The project would fulfill the city’s longtime goal of reconnecting Malden Square to the Malden Center MBTA Orange Line Station. The current City Hall — a red-brick, fortress-like structure that was built to anchor a pedestrian mall that opened in the 1970s — forces traffic to go around Malden Square to reach the T station or continue on Pleasant Street toward Medford. The police station is in an adjacent building.
Malden has long explored ways to inject life into downtown. “We’ve been looking to do this for 20 or 25 years,” Christenson said. “Now, finally, it looks like we’re here.”
City offices would be located in the building planned for the north side of Pleasant Street. There would be retail shops on the ground level, and 54 apartments on upper floors. It’s not known which floors city hall would occupy, Christenson said.
Across Pleasant Street, another six-story building will have 180 apartments, retail space, and 276 parking spaces.
“When you get off the train, the first thing you’ll see are these buildings,” Silk said. “This is truly a unique opportunity to create a wonderful development.”
The site’s proximity to the Orange Line also helped the city to land $9 million in state MassWorks grants, including $6 million awarded last month.
The grant money will help the city pay to relocate City Hall and the police station. Construction of the two new facilities is estimated to cost $30 million, according to Christenson.
The city also signed a preliminary agreement to acquire a 1.4-acre industrial parcel on Eastern Avenue, where a new police station would be built.
“We’re hoping if everything goes well, we’ll take possession by April,” Christenson said, with the goal of opening the station by the late summer or fall of 2016.
Kathy McCabe can be reached at katherine.mccabe@globe.com. Follow her on Twitter @GlobeKMcCabe.
Across Pleasant Street, another six-story building will have 180 apartments, retail space, and 276 parking spaces.
Re: Malden/Melrose
Maybe one of the most important projects in the Boston area (not in and of itself, but for the potential impact it will ultimately have on Malden). I wish one of the buildings was taller than 6 stories - not out of height fetishism, but as an architectural landmark anchor. Although it lacks the density of Somerville, this area could wind up being red hot, Somerville-style, in 10-15 years if they can get the city behind some local rezoning on the surrounding roads.
Maybe one of the most important projects in the Boston area (not in and of itself, but for the potential impact it will ultimately have on Malden). I wish one of the buildings was taller than 6 stories - not out of height fetishism, but as an architectural landmark anchor. Although it lacks the density of Somerville, this area could wind up being red hot, Somerville-style, in 10-15 years if they can get the city behind some local rezoning on the surrounding roads.
statler
Senior Member
- Joined
- May 25, 2006
- Messages
- 7,938
- Reaction score
- 543
Re: Malden/Melrose

Yeah, this is a perfectly acceptable background building in a very front and center gateway location.
It will do wonders for the area even as-is though.
Ideal changes:
Taller (for more density near both downtown and the T and also as an architectural statement for the city.)
Less (no?) parking. It is literally across the street from the T. That's the selling feature. Why so much parking? Use that space for increased density.
Better architecture. See above.

Yeah, this is a perfectly acceptable background building in a very front and center gateway location.
It will do wonders for the area even as-is though.
Ideal changes:
Taller (for more density near both downtown and the T and also as an architectural statement for the city.)
Less (no?) parking. It is literally across the street from the T. That's the selling feature. Why so much parking? Use that space for increased density.
Better architecture. See above.
Brad Plaid
Senior Member
- Joined
- Jan 17, 2013
- Messages
- 1,310
- Reaction score
- 1,558
Re: Malden/Melrose
The words to adequately describe the sheer awfulness of this thing don't exist. Apparently Somerville's "make it look like a nursing home" disease has struck Malden and mutated into something truly virulent. All involved in the conception/design/approval process hang your heads in deep shame.
fattony
Senior Member
- Joined
- Jan 28, 2013
- Messages
- 2,099
- Reaction score
- 482
Re: Malden/Melrose
414 apartments.
552 parking spaces.
WTF.
I can't recall if there is a grocer or pharmacy right there, but if not they can use the 90,000 square feet of parking (@ 9x18 feet per space) to make this into an instant walkable neighborhood that would draw the car-free, bike friendly types in droves.
414 apartments.
552 parking spaces.
WTF.
I can't recall if there is a grocer or pharmacy right there, but if not they can use the 90,000 square feet of parking (@ 9x18 feet per space) to make this into an instant walkable neighborhood that would draw the car-free, bike friendly types in droves.
Re: Malden/Melrose
I like the façade that echoes the older building, but I don't like that the upper floors stretch across the whole building. They made it look like there was an original building there that they expanded. It would have been a lot nicer to make it look like multiple distinct buildings than one building with a medley of facades.
I like the façade that echoes the older building, but I don't like that the upper floors stretch across the whole building. They made it look like there was an original building there that they expanded. It would have been a lot nicer to make it look like multiple distinct buildings than one building with a medley of facades.
- Joined
- Sep 15, 2010
- Messages
- 8,894
- Reaction score
- 271
Re: Malden/Melrose
Generally speaking, I absolutely hate Tudor style and this development's "neo-Tudor" style facade element is just repulsive. It would be marginally better without the horrendously tacky brown lines.
But srsly, there are 5 (FIVE) facade languages competing all on the same building mass. I'd much prefer the whole damn facade just to be vinyl siding. At least it would be unified.
Generally speaking, I absolutely hate Tudor style and this development's "neo-Tudor" style facade element is just repulsive. It would be marginally better without the horrendously tacky brown lines.
But srsly, there are 5 (FIVE) facade languages competing all on the same building mass. I'd much prefer the whole damn facade just to be vinyl siding. At least it would be unified.
HalcyonEra
Active Member
- Joined
- Mar 6, 2012
- Messages
- 410
- Reaction score
- 8
Re: Malden/Melrose
Good grief. Imagine how many people this disaster went through and signed off on it. Poor Malden.
Generally speaking, I absolutely hate Tudor style and this development's "neo-Tudor" style facade element is just repulsive. It would be marginally better without the horrendously tacky brown lines.
But srsly, there are 5 (FIVE) facade languages competing all on the same building mass. I'd much prefer the whole damn facade just to be vinyl siding. At least it would be unified.
Good grief. Imagine how many people this disaster went through and signed off on it. Poor Malden.
Re: Malden/Melrose
I had the privilege of driving past this development over the weekend. I have no design sense and generally don't care too much as long as what's built looks presentable, but this is a hot mess. It looks like a high school, nursing home, and low-rise commercial building had a baby. On the upside, it does make one appreciate the rest of downtown Malden.
I had the privilege of driving past this development over the weekend. I have no design sense and generally don't care too much as long as what's built looks presentable, but this is a hot mess. It looks like a high school, nursing home, and low-rise commercial building had a baby. On the upside, it does make one appreciate the rest of downtown Malden.
Re: Malden/Melrose
you forgot fast food restaurant influences in there too
I had the privilege of driving past this development over the weekend. I have no design sense and generally don't care too much as long as what's built looks presentable, but this is a hot mess. It looks like a high school, nursing home, and low-rise commercial building had a baby. On the upside, it does make one appreciate the rest of downtown Malden.
you forgot fast food restaurant influences in there too
Padre Mike
Active Member
- Joined
- Jan 27, 2007
- Messages
- 681
- Reaction score
- 1
Re: Malden/Melrose
It actually looks even worse in person. And it's next to a Ralph Adams Cram designed gothic Episcopal church, so the gross contrast is even worse....the buffering factor: parking between the two.
It actually looks even worse in person. And it's next to a Ralph Adams Cram designed gothic Episcopal church, so the gross contrast is even worse....the buffering factor: parking between the two.
Savin Hill
Active Member
- Joined
- Oct 29, 2013
- Messages
- 260
- Reaction score
- 2
Re: Malden/Melrose
Malden rebounds with some Asian flair
http://www.bostonglobe.com/metro/re...lden-square/OiHsXStAwD9nVqeqtkeU0O/story.html
Malden rebounds with some Asian flair
http://www.bostonglobe.com/metro/re...lden-square/OiHsXStAwD9nVqeqtkeU0O/story.html
TheRifleman
Banned
- Joined
- Sep 25, 2008
- Messages
- 4,431
- Reaction score
- 0
Re: Malden/Melrose
I like these areas---But these developments are so Architecture Garbage
I like these areas---But these developments are so Architecture Garbage
bigeman312
Senior Member
- Joined
- Jul 19, 2012
- Messages
- 2,359
- Reaction score
- 2,359
Re: Malden/Melrose
This is your grandmother's nursing home.
This is your grandmother's nursing home.
statler
Senior Member
- Joined
- May 25, 2006
- Messages
- 7,938
- Reaction score
- 543
Re: Malden/Melrose
Three guesses on what the 'other option' includes.
Wicked Local - Malden Feb 25th, 2015
Three guesses on what the 'other option' includes.
Wicked Local - Malden Feb 25th, 2015
Angry Medford, Malden residents propose another option for former Malden Hospital site
By Chris Stevens
malden@wickedlocal.com
An alternative vision for the Malden Hospital site has emerged, and a group of citizens say they are ready to fight for that vision.
Residents in and around the Fellsmere Heights area decided Saturday, Feb. 21, they would prefer to see the abandoned Malden Hospital site used as green space, with some moderate income housing, rather than the proposed 375 housing units.
“We need affordable housing,” said Malden resident Nancy Free. “The last thing this city needs is more damn luxury housing.”
Free admitted she lives just outside the Fellsmere neighborhood, but came to the meeting because she is curious and concerned. She was one of about 25 resident from both Malden and Medford who turned out on the frigid day to plot how to take control of their neighborhood.
Bob Doolittle, who moderated the meeting of the Fellsmere Heights Neighborhood Group, said a developer has proposed building a total of 375 units that would include apartments, condos and cottages, along with 80 assisted living units on the site that abuts Fellsmere Park and Fellsmere Pond.
The problem in the fight for an alternate use is that green space and bocce courts come with a price tag.
Steven Keleti, who is spearheading the group, said it could cost between $5 million and $10 million to tear down the hospital, which was built in 1890. There is also the cost to develop the property and the cost to fight to get the chance to develop it.
There is also some debate that the land the hospital stands on was gifted to the city in a trust and its uses are limited. Keleti said, if that is the case, “then this could be a done deal and we’d only need money to remediate.”
Proving that, however, will take work and money to obtain copies of deeds and documents. He said getting volunteers, particularly a lawyer, to work on that angle is an immediate need.
Keleti said there is also a very short window of opportunity in which residents can legitimately fight the developer.
The city of Malden has six months to work out a deal, or the developer could file for 40B status with the state. A 40B project allows a developer to circumvent local zoning ordinances in exchange for making a portion of the project low-income housing.
If that happens “the city’s influence disappears,” Keleti said.
He is confident, though, that if enough residents get involved, they could sway the developer, if not rewrite the entire proposal. One important area to emphasize will be taxes, he said.
Although it’s a popular selling point for every developer, Keleti said the incremental costs that come with a development, such as road maintenance, traffic issues and even a new school, would never be covered by tax revenue generated from new housing.
Malden Councilor at Large Craig Spadafora sat quietly in the audience for the first half of the meeting before expressing his frustrations.
“They can build, by right, 80 units of housing … without any variances,” he told the gathering. “And they would clear cut every tree to do it, they’d have to, to get the frontage needed.”
Spadafora said he’s worried the group will force the developers hand and they would file for a 40B sooner rather than later and put 500 units in the area.
“We are determined to do this,” Doolittle said. “We are determined to say, ‘no,’ to development, and we’re here today to determine what it is we do want.”
To that end, he split participants into three groups and asked them to list what was important and what was not so important to them when it comes to developing the area.
Green space, an area for civic meetings, weddings and concerts, picnic tables, passive recreation areas and moderate-income housing and no commercial businesses topped all three lists.
Doolittle said the idea will be to put together a package of state and federal funding, along with grants, to show city officials their project can be done.
“This project, if it’s going to fly, has to come from the community and leaders on all levels,” he said.
Susan Scafiddi and her husband, Al, live right in the area of the proposed development. She said she sees a lot of common ground in what her neighbors hope to see.
“Hopefully, it will be realized at some point,” she said. “Although I’m surprised more people aren’t here.”
- See more at: http://malden.wickedlocal.com/artic...28770/1995/NEWS/?Start=1#sthash.WqJ2KUI8.dpuf

