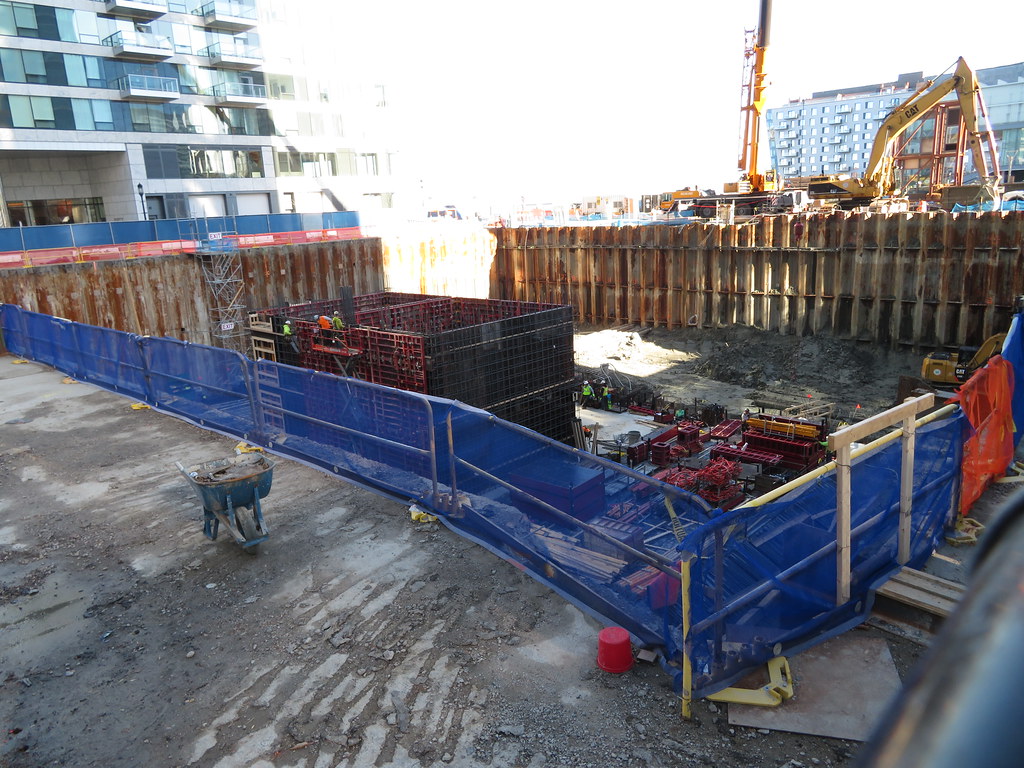ceo
Active Member
- Joined
- May 4, 2009
- Messages
- 642
- Reaction score
- 850
The excavation is surrounded by a parking garage on three sides, yes. The sheet pile walls were driven at the time the rest of Fan Pier was built out, and you can see the other side inside the garage (or you could until they blocked the area off for construction). On the harbor side you can see where they installed tiebacks to stabilize the wall, and on the other side you can see the remains of the tiebacks (sticking into the hole) that stabilized it on that side before they dug them out. Am kind of surprised that it's just tiebacks holding the harbor side wall up.
The other excavator was gone this morning. Still have no idea how they got them out of there.
The other excavator was gone this morning. Still have no idea how they got them out of there.

 IMG_7138
IMG_7138 IMG_7142
IMG_7142 IMG_7143
IMG_7143 65Jvwcu
65Jvwcu IMG_8511
IMG_8511 IMG_8510
IMG_8510 IMG_8515
IMG_8515 IMG_8517
IMG_8517