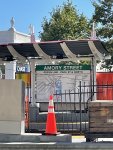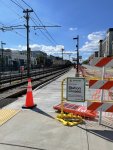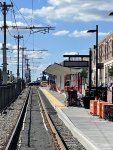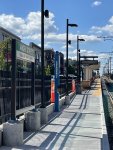*Theoretically* you can whittle the existing system down to just
-one- in-street stop. Assume Fenwood + BoTH are goners for beneficial stop consolidation. If you got the City and BHA to voluntarily cede the
front one-way wraparound driveway of Mission Park Apartments to a widening of Huntington, it would be possible to make the reservation fully reappear for the Mission Park stop...spanning the St. Albans Rd. to Mission Park Dr. block, signal-to-signal. Huntington averages 87-90 ft. wide curb-to-curb on the reservation section east of Brigham Circle, and is 60 ft. wide curb-to-curb on the Mission Park block. You can achieve 90 ft. width (and thus, all of the width for a reappeared reservation, any platforms on the reservation, and on-street parking on both sides) by going existing EB curb to the
inner Mission Park sidewalk curb fronting their driveway. It's a net loss of 7 handicapped spots @ the Apartments that would need to be given priority accommodation elsewhere on the apartments site, and 16 general resident spaces which should not be at all difficult to re-accommodate scattered into nooks and crannies on the backside of the property. The wraparound itself, being an extreme-narrow one-way, is kind of superfluous. All told if BHA were strongarmed by 'a' Mayor's office to find onsite relocations for 23 spaces with orders to prioritize the advantageous placement of the 7 displaced handicap spots...they could do it in their sleep here. And then you'd have trolleys drifting mid-traffic for exactly 2 blocks, before turning back onto the reservation at a full-featured Mission Park reservation stop...and only have to worry about "San Francisco'ing" Riverway as a one-time in-street kludge.
Of course, this is Boston, where City institutions abhor playing nice with State institutions because "Fuck you"...so extremely feasible solutions for both the streetscape and the apartment-dwellers don't stand a chance of happening amid the clash of political fiefdoms. But if we had a Prospective Mayor who wanted a "Mr./Ms. Fix-It" demonstration project of pressuring a consensus on said warring institutions, this honestly would be a pretty nice test case. I don't get that impression from any of the current crop of candidates that they're thinking on how to granularly set aside some petty internal-political squabbles for the greater good, but bygawd it's there for the taking and easy enough if any of them want to go for it.





