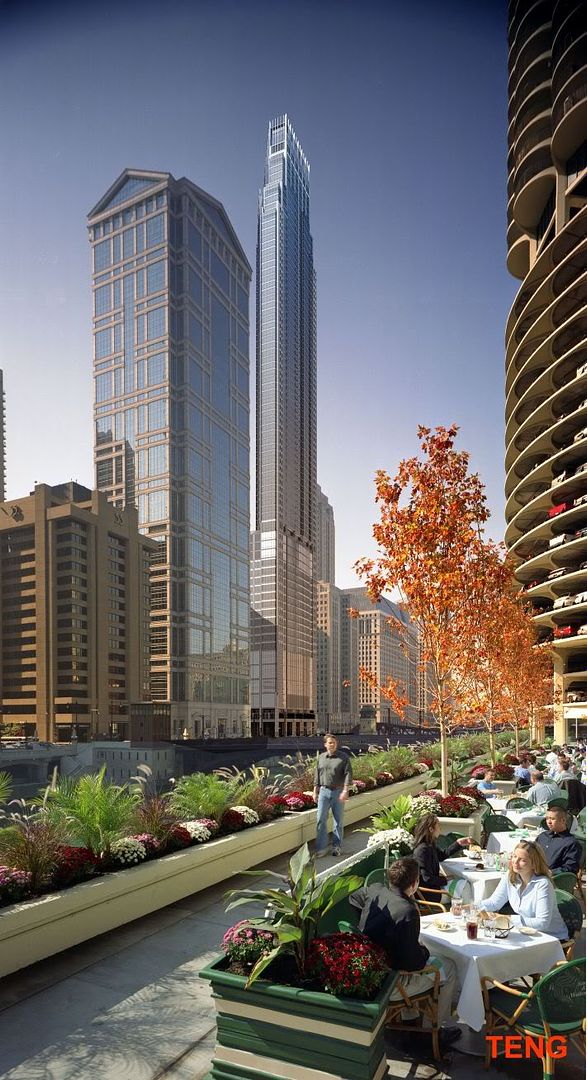SeamusMcFly
Senior Member
- Joined
- Apr 3, 2008
- Messages
- 2,050
- Reaction score
- 110
Re: Filene's
I'm guessing it's the roundness and the hat. if made of stone with everyones favorite windows, I can see it. The massing and height to width ratio is about right.
Personally when I saw the Chicago tower it reminded me more of 33 Arch. A 33 Arch that was built out of large lego blocks that someone decided to restack into a taller slimmer version. This is how the fins got there.
How in the heck can that remind you of International Place?
I'm guessing it's the roundness and the hat. if made of stone with everyones favorite windows, I can see it. The massing and height to width ratio is about right.
Personally when I saw the Chicago tower it reminded me more of 33 Arch. A 33 Arch that was built out of large lego blocks that someone decided to restack into a taller slimmer version. This is how the fins got there.




