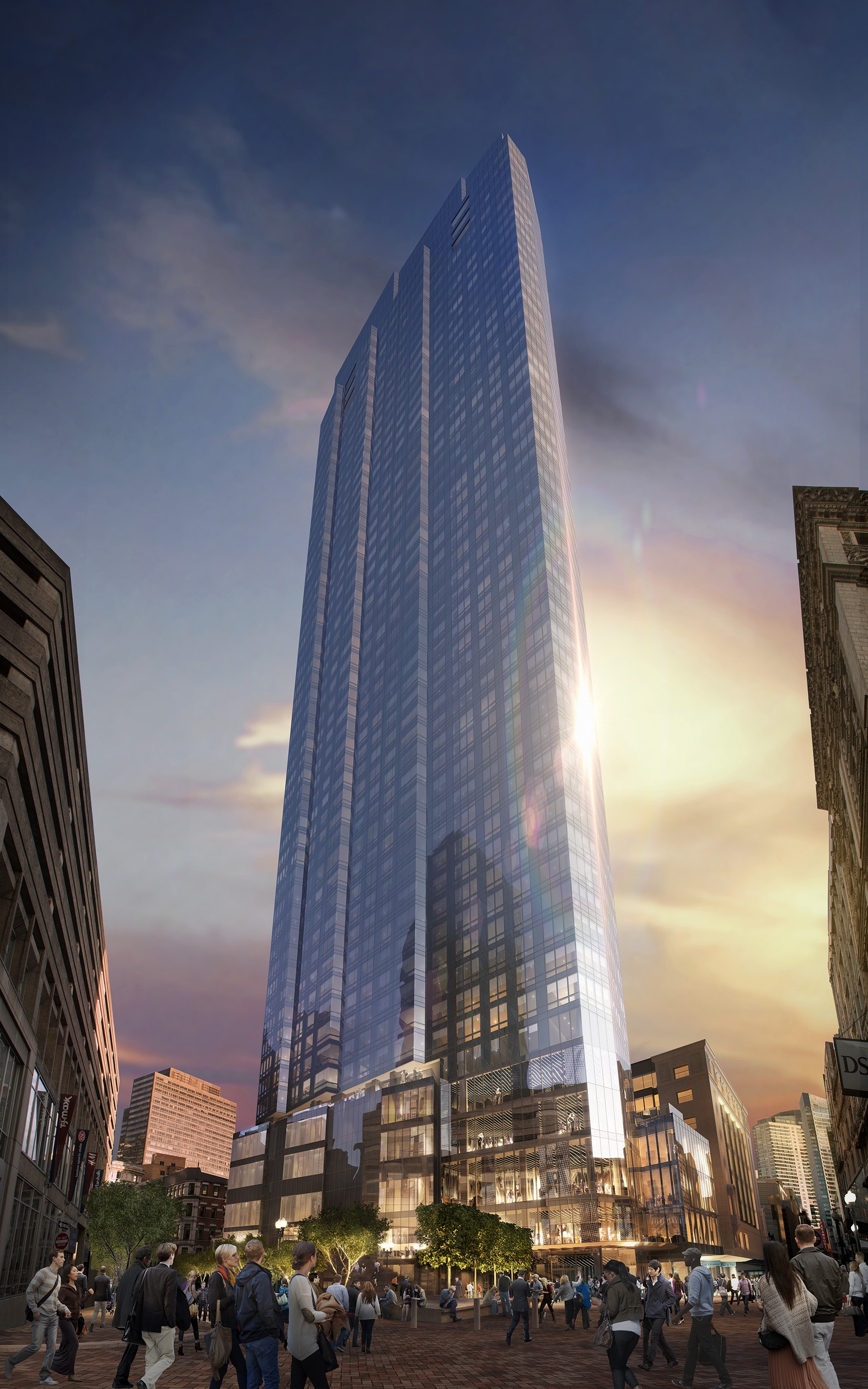dirtywater
Active Member
- Joined
- Nov 16, 2006
- Messages
- 681
- Reaction score
- 352
Re: Millennium Tower - Filene's
Not true. The standard is broader, albeit more ambiguous, than that. Section 80A-6 of the Boston Zoning Code requires an NPC whenever there is "any material change in a Proposed Project" that is subject to Article 80 review. In addition, the plans for a project are subject to design review by the BRA as part of the process. Before a building permit is issued, the BRA must certify to the Inspectional Services Department that the plans filed with ISD are consistent with the approved project, including the plans approved during the design review process. Accordingly a developer is accountable to the design approved by the BRA. Projects are, of course, often, VEed, but VEing the design must be approved as part of the design review process.
Quote:
Originally Posted by bostoneophyte
This might be a naive question, but is there anything that holds a developer accountable to the design that is accepted? What prevents them from presenting an architectural gem and then VEing it into an eyesore? Shouldn't developers be held accountable?
Nope. The only things that require a NPC to be filed are program, height, and massing changes.
Not true. The standard is broader, albeit more ambiguous, than that. Section 80A-6 of the Boston Zoning Code requires an NPC whenever there is "any material change in a Proposed Project" that is subject to Article 80 review. In addition, the plans for a project are subject to design review by the BRA as part of the process. Before a building permit is issued, the BRA must certify to the Inspectional Services Department that the plans filed with ISD are consistent with the approved project, including the plans approved during the design review process. Accordingly a developer is accountable to the design approved by the BRA. Projects are, of course, often, VEed, but VEing the design must be approved as part of the design review process.





