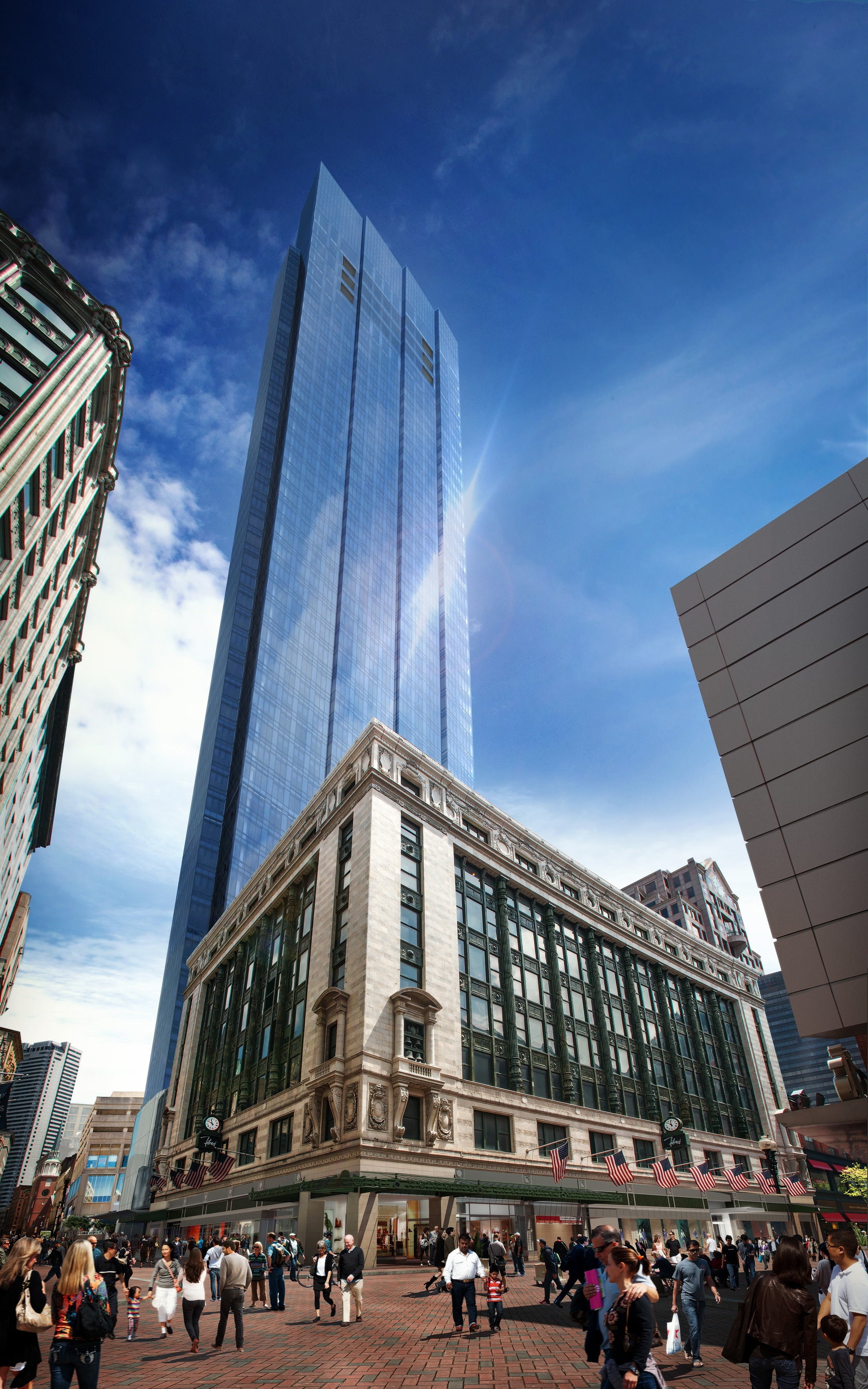Czervik.Construction
Senior Member
- Joined
- Apr 15, 2013
- Messages
- 1,932
- Reaction score
- 1,162
This thread has gone schizophrenic - posts about the project and posts about absolute nonsense. I guess it is par for the course.
Well done KZ. A view from my childhood... and my present actually. But that's exactly what I meant about the city being revealed to you as you round that corner and those hills.
If anyone wanted to do a dramatic tower -- I'd level the circa 1970's Macy's and in the middle of the old Lafayette Place well back from the street let a tall slim tower sprout from a five or six story pedestal fronting the Burnham across Summer St.
Great idea!
This thread has gone schizophrenic - posts about the project and posts about absolute nonsense. I guess it is par for the course.
This thing is incredible, still in shock this is being built in Boston.

I was at a presentation by a starchitect the other day, and somebody asked if renderings were scaled appropriately, and the reply was, 'that they were not', that the computer graphics distorted dimensions.This thing looks an easy 650' - at least - in every rendering and in that video.
I'm still wondering though why they still seem to want graded curbs/sidewalks in this area - it's both unnecessary and off-putting to say the least.
I still think this was a missed opportunity to rebuild the DTX station.
BBJ stated that this would be the 4th tallest building but at 625' wouldn't this be the 3rd tallest? I thought the fed res was 615'
Don't think it wasn't proposed - at least on the previous iteration of this project.
All the city wanted then was for the Franklin St park State St Station exit to be incorporated into the building. Doesn't even look like they're asking for that anymore.
