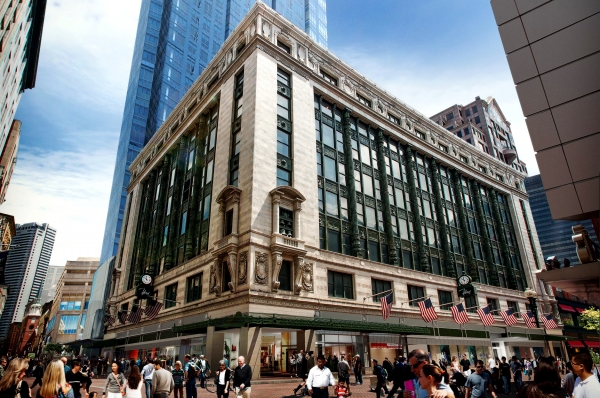whighlander
Senior Member
- Joined
- Aug 14, 2006
- Messages
- 7,812
- Reaction score
- 647
yes, still moving a TON of dirt around. There has been action in the pit every weekday for the last few months. I cannot comment on the weekends. Just a guess but I bet we see a crane in the pit in the next month or so.
My guess -- is that for a while longer that you wont see anything spring forth from the ground where the holes are being drilled
Remember that the front of the Burnham and the two sides are all accessible from the street -- However the Backside of the Burnham is tightly constrained by the pit and tower foundations.
To simplify the exterior work on the backside of the Burnham work on the tower will be limited for a while
This kind of phasing of the construction will allow smaller cranes and platforms to access the backside of the Burnham as needed while the glazing and other facade work is underway
















