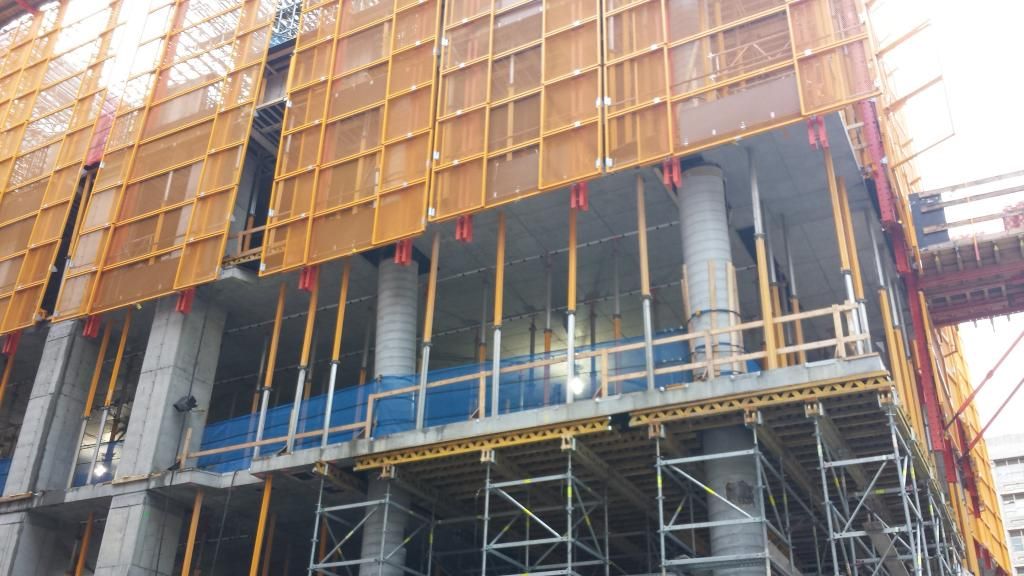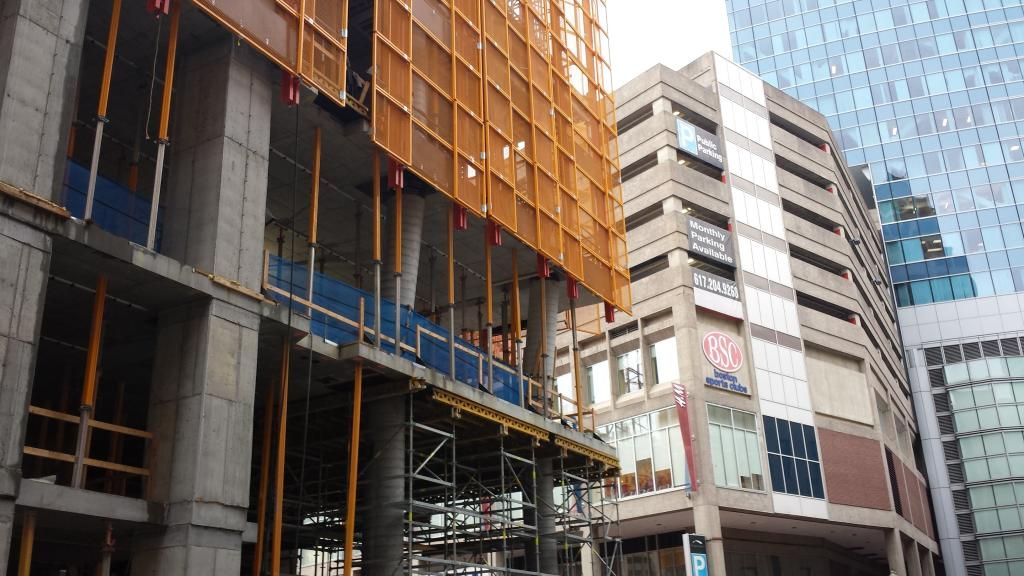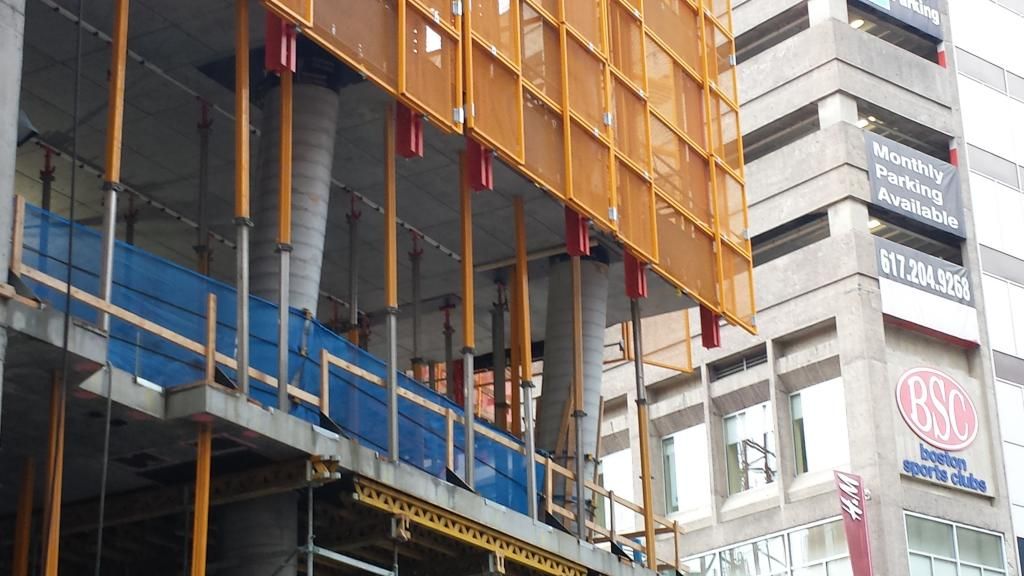Off topic - I've always wondered why there's a Mexican flag flying on the side of that building. Is there a consulate for Mexico located in there?
Yep. There is a Mexican consulate at 55 Franklin.
http://consulmex.sre.gob.mx/boston/index.php/en/consulado



