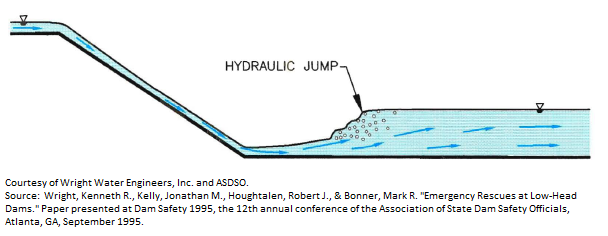JeffDowntown
Senior Member
- Joined
- May 28, 2007
- Messages
- 4,795
- Reaction score
- 3,661
I'm guessing it has to do with construction economics, similar to economy vs. first class in an airplane. As you go up the floors, the market price per square foot increases. The increased price allows for higher construction costs per unit (if you consider the building price fixed, then higher ceilings = higher cost per unit). This is similar to an airplane where the higher price of a first class ticket allows the first class seat to take up 2-3x the space of an economy seat and still make a profit.
Of course that logic is a bit circular, since higher ceilings would also lead to a higher market price. They must know that wealthier people will be buying the higher floors and thus can afford the markup for increased ceiling heights.
But the question wasn't about higher versus lower floors -- it was specific to Floor 37, having higher ceiling heights than both those below AND those above. An anomaly.








