You are using an out of date browser. It may not display this or other websites correctly.
You should upgrade or use an alternative browser.
You should upgrade or use an alternative browser.
One Post Office Square Makeover and Expansion | Financial District
- Thread starter JumboBuc
- Start date
 Untitled by pauldavenport3, on Flickr
Untitled by pauldavenport3, on Flickr- Joined
- Jan 7, 2012
- Messages
- 14,072
- Reaction score
- 22,812
 IMG_6486 by Bos Beeline, on Flickr
IMG_6486 by Bos Beeline, on FlickrAddition getting close to toping off.
 IMG_6489 by Bos Beeline, on Flickr
IMG_6489 by Bos Beeline, on Flickr IMG_6490 by Bos Beeline, on Flickr
IMG_6490 by Bos Beeline, on Flickr IMG_6498 by Bos Beeline, on Flickr
IMG_6498 by Bos Beeline, on Flickr IMG_6499 by Bos Beeline, on Flickr
IMG_6499 by Bos Beeline, on Flickr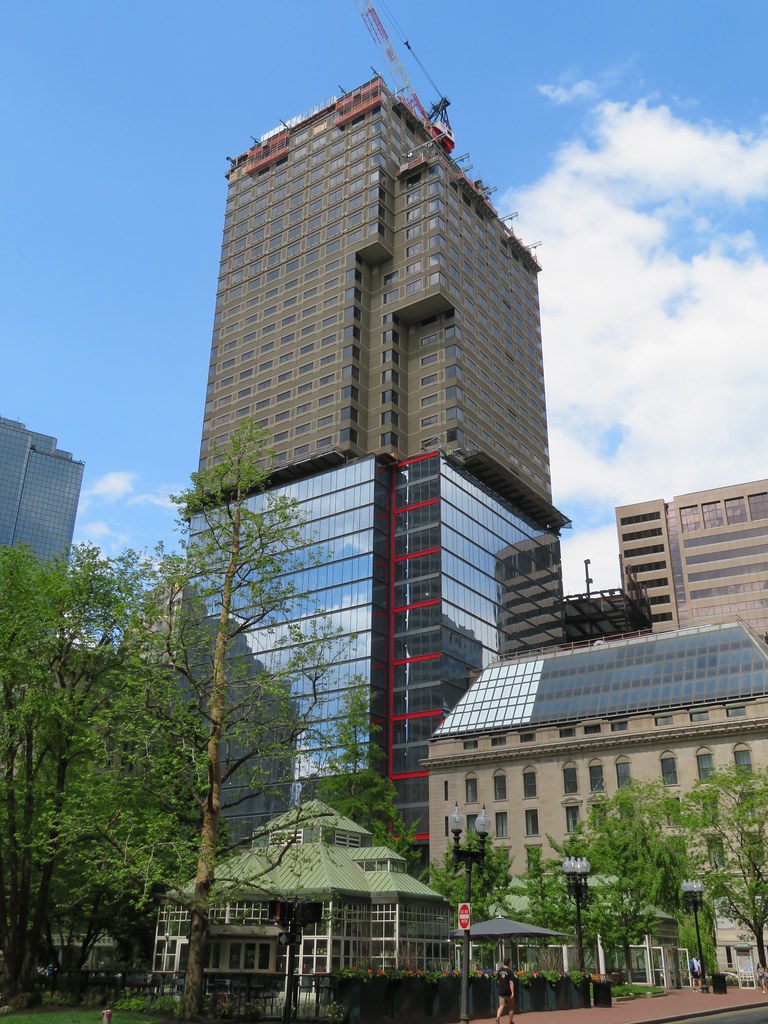 IMG_6503 by Bos Beeline, on Flickr
IMG_6503 by Bos Beeline, on FlickrNote how the addition extends south of the south face of the tower.
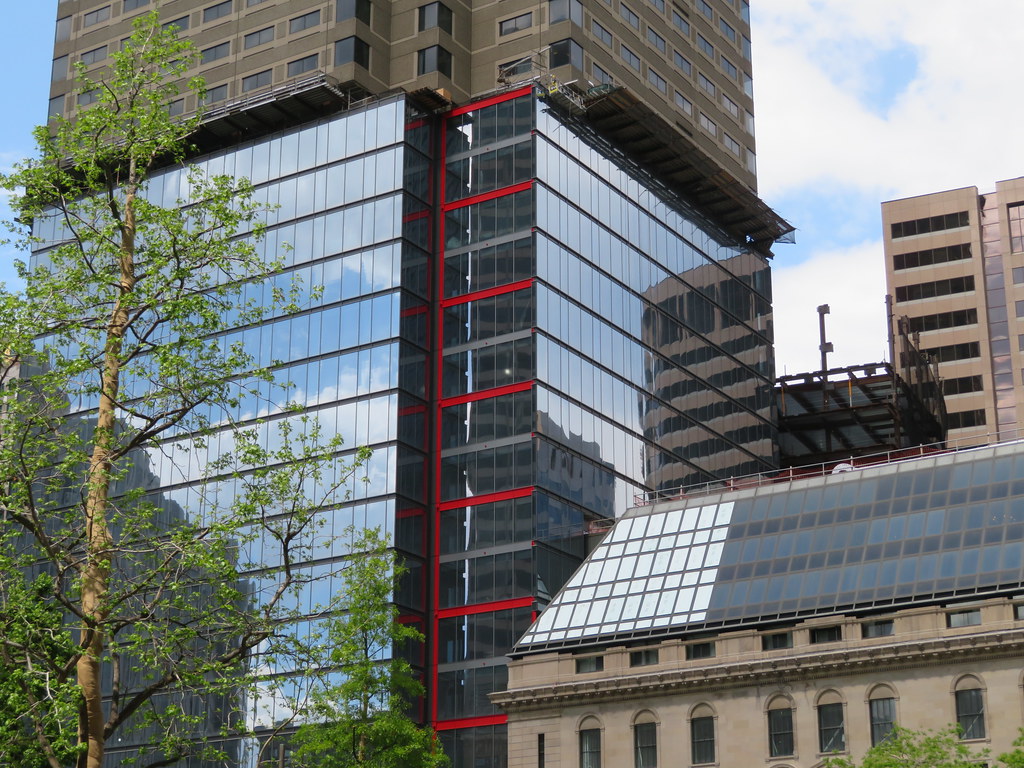 IMG_6504 by Bos Beeline, on Flickr
IMG_6504 by Bos Beeline, on Flickr IMG_6505 by Bos Beeline, on Flickr
IMG_6505 by Bos Beeline, on Flickrbobthebuilder
Active Member
- Joined
- Oct 17, 2013
- Messages
- 434
- Reaction score
- 159
5/27 Looks like that overlay cladding is going in at the top. It's going to look really silly for a while.
It's going to look like a precast/curtainwall sandwich.
I'm struggling to imagine how the interior is going to work with this. Are they just going to be very deep window wells with drywall/trim extending from the existing interior wall across the existing window well to the new curtain wall? Is the existing exterior envelope that inefficient that this is still feasible through heating and cooling cost savings? I don't see the point of going through all the trouble here if you're getting the same amount of light in the space..
Life Coach Mike
Active Member
- Joined
- Aug 26, 2019
- Messages
- 317
- Reaction score
- 481
It appears from the pics that the struts holding up the new curtain wall are attached to the structural framework and that the concrete panels, and thus the old window openings, will be removed as the work progress, increasing the light/space.I'm struggling to imagine how the interior is going to work with this. Are they just going to be very deep window wells with drywall/trim extending from the existing interior wall across the existing window well to the new curtain wall? Is the existing exterior envelope that inefficient that this is still feasible through heating and cooling cost savings? I don't see the point of going through all the trouble here if you're getting the same amount of light in the space..
It appears from the pics that the struts holding up the new curtain wall are attached to the structural framework and that the concrete panels, and thus the old window openings, will be removed as the work progress, increasing the light/space.
So why not just remove them now like they did on the bottom levels?
bigpicture7
Senior Member
- Joined
- May 5, 2016
- Messages
- 3,906
- Reaction score
- 9,545
So why not just remove them now like they did on the bottom levels?
Check out Posts #619 - 625 of this thread for answer/discussion on this
From info available in the PNF and tower design itself:
1) Upper floors remained tenant-occupied during this renovation
2) Some of the upper floors actually had substantively larger windows to begin with than the lower floors; something I never noticed previously, but that is clear here.
Last edited:
DZH22: Do you happen to have older photos from the same vantage point/location, prior to the recladding? That might settle whether or not an additional level (mechanical) was added at the top. The tip of the lower One International Building makes for an excellent 'marker'.
DZH22: Do you happen to have older photos from the same vantage point/location, prior to the recladding? That might settle whether or not an additional level (mechanical) was added at the top. The tip of the lower One International Building makes for an excellent 'marker'.
Didn't think this would be the case, but now that I pull up this older pic it actually looks like it might have gotten taller.
 IMG_7339 by David Z, on Flickr
IMG_7339 by David Z, on Flickr- Joined
- Jan 7, 2012
- Messages
- 14,072
- Reaction score
- 22,812
 IMG_7891 by Bos Beeline, on Flickr
IMG_7891 by Bos Beeline, on Flickr IMG_7894 by Bos Beeline, on Flickr
IMG_7894 by Bos Beeline, on Flickr IMG_7898 by Bos Beeline, on Flickr
IMG_7898 by Bos Beeline, on FlickrSuffolk 83
Senior Member
- Joined
- Nov 14, 2007
- Messages
- 2,996
- Reaction score
- 2,403

 IMG_8962
IMG_8962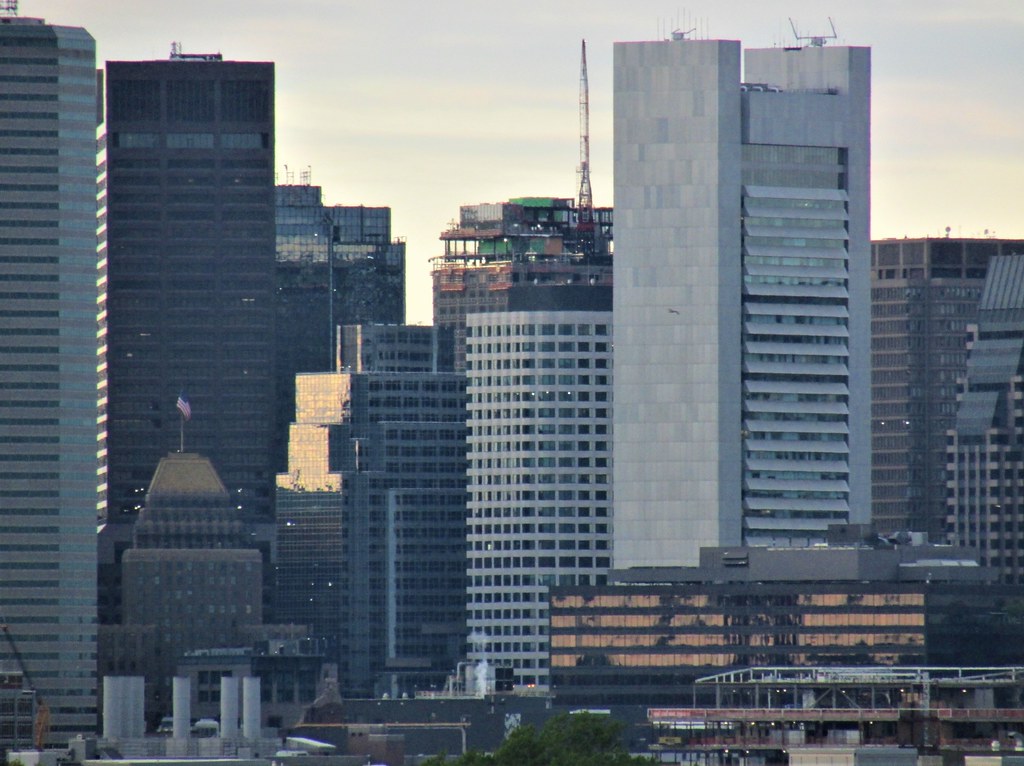 IMG_9121
IMG_9121 IMG_9463
IMG_9463 IMG_9496
IMG_9496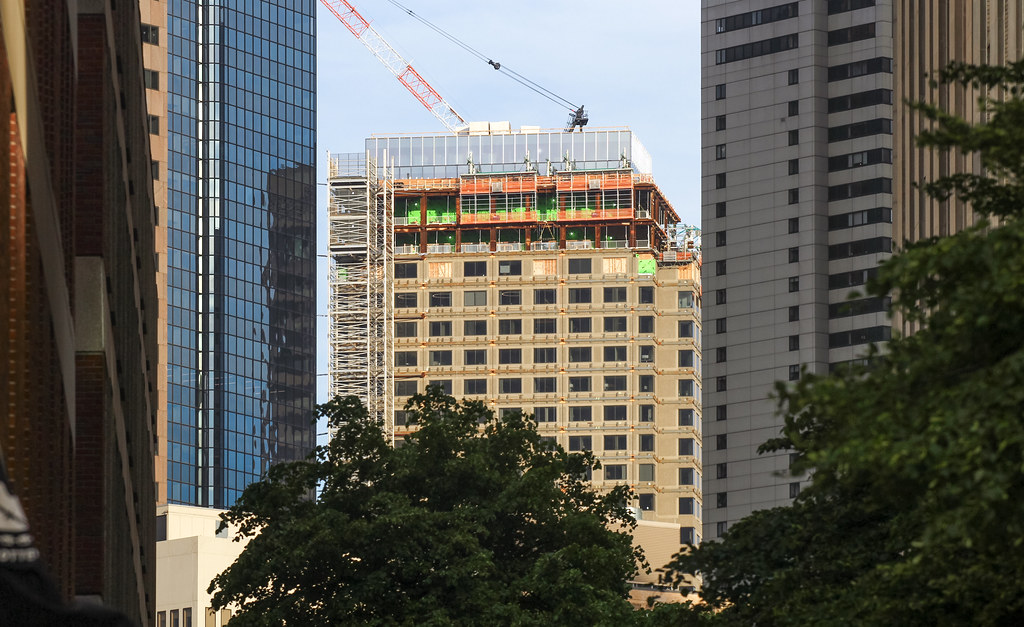
 IMG_9653
IMG_9653 IMG_9780
IMG_9780 IMG_9783
IMG_9783 IMG_9784
IMG_9784 IMG_9785
IMG_9785 IMG_9833
IMG_9833 IMG_0160
IMG_0160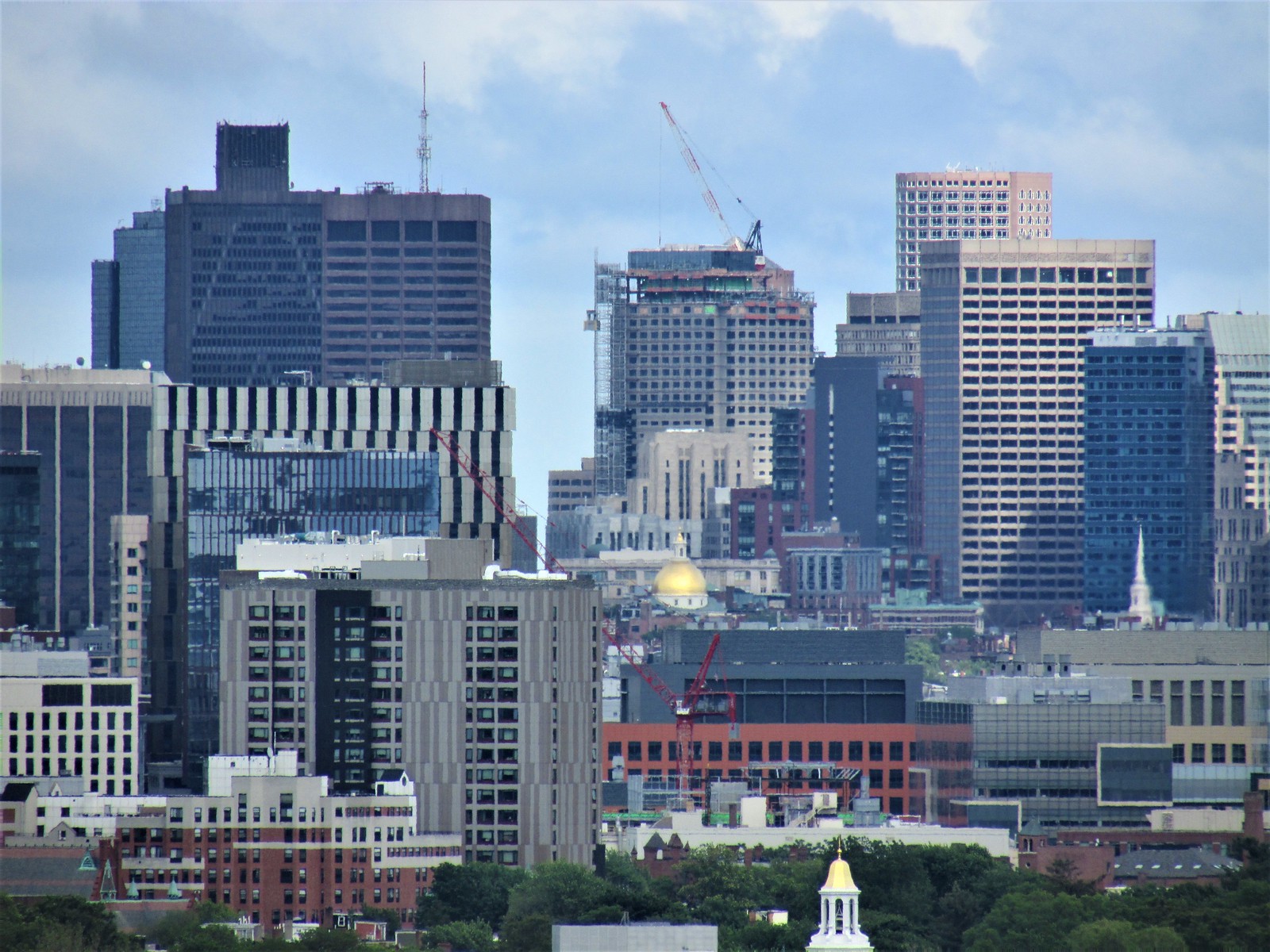 IMG_0212
IMG_0212 IMG_0240
IMG_0240