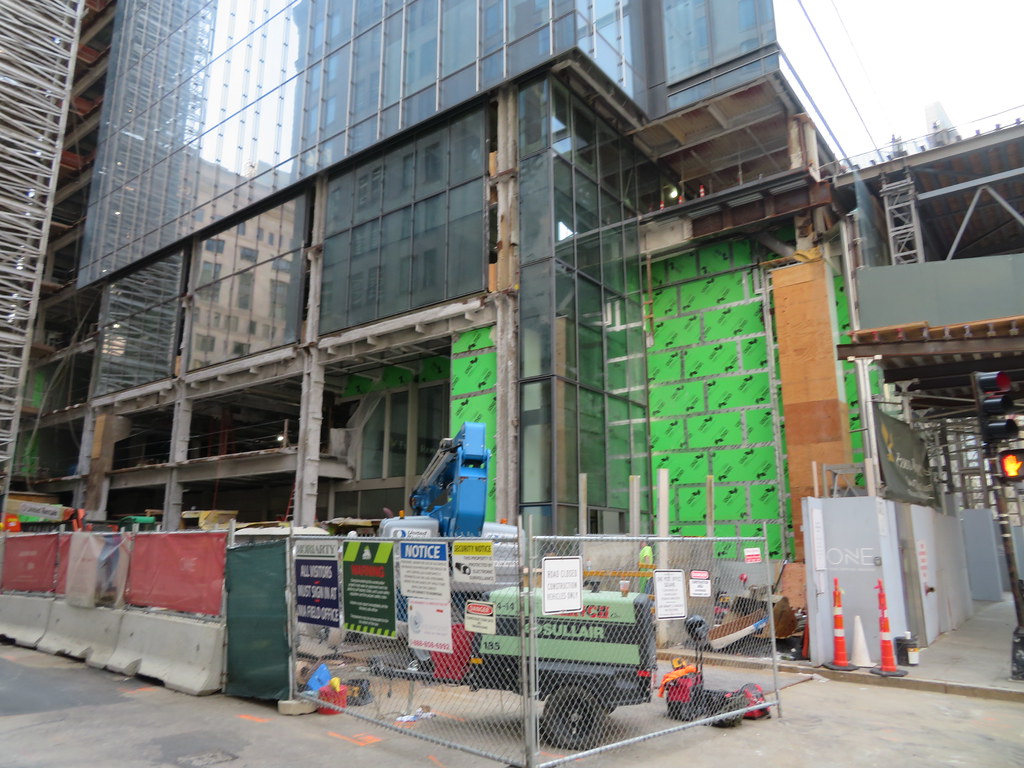St. Botolph Street
New member
- Joined
- Jun 10, 2021
- Messages
- 65
- Reaction score
- 429
7/26/21

 IMG_2539 by Bos Beeline, on Flickr
IMG_2539 by Bos Beeline, on Flickr IMG_2538 by Bos Beeline, on Flickr
IMG_2538 by Bos Beeline, on Flickr IMG_2374 by Bos Beeline, on Flickr
IMG_2374 by Bos Beeline, on Flickr IMG_2382 by Bos Beeline, on Flickr
IMG_2382 by Bos Beeline, on Flickr IMG_2380 by Bos Beeline, on Flickr
IMG_2380 by Bos Beeline, on Flickr IMG_2392 by Bos Beeline, on Flickr
IMG_2392 by Bos Beeline, on Flickr IMG_2384 by Bos Beeline, on Flickr
IMG_2384 by Bos Beeline, on Flickr IMG_2385 by Bos Beeline, on Flickr
IMG_2385 by Bos Beeline, on Flickr IMG_2387 by Bos Beeline, on Flickr
IMG_2387 by Bos Beeline, on Flickr IMG_2388 by Bos Beeline, on Flickr
IMG_2388 by Bos Beeline, on FlickrIMG_2374 by Bos Beeline, on Flickr
What the? Why would they do it this way?


Thanks for the great photos posted today, kz.
Man, if there's one project in this city that I wish would just hurry up and be done, it's this one. From one of my frequent vantage points, it looks like a giant chunk of the 1980s is floating in Boston. That lost its novelty about 3 months ago.
