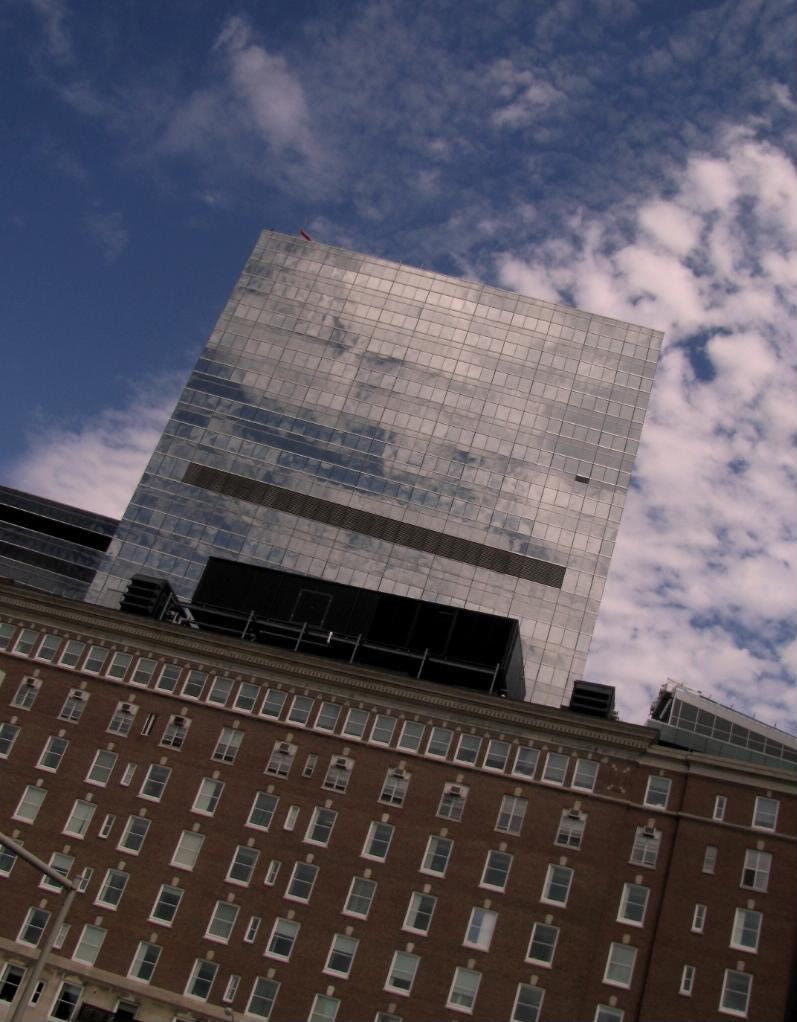You are using an out of date browser. It may not display this or other websites correctly.
You should upgrade or use an alternative browser.
You should upgrade or use an alternative browser.
Photo of the Day, Boston Style: Part III
- Thread starter castevens
- Start date
- Status
- Not open for further replies.
^ That's right, Comm. Ave.
Tweak the rules and you'll eventually get some more. Developers build within the rules they're issued. In some places, the rules limit their height, in others they force a setback or prevent a certain use category.
They bitch, but they conform. Or they apply for a variance and pay off the mayor.
Tweak the rules and you'll eventually get some more. Developers build within the rules they're issued. In some places, the rules limit their height, in others they force a setback or prevent a certain use category.
They bitch, but they conform. Or they apply for a variance and pay off the mayor.
Ron Newman
Senior Member
- Joined
- May 30, 2006
- Messages
- 8,395
- Reaction score
- 13
Where is there room in that building for an elevator? Presumably the occupants of the 10th floor don't walk up.
Was this building originally 10 floors, with 2 more added on later?
Was this building originally 10 floors, with 2 more added on later?
Boston02124
Senior Member
- Joined
- Sep 6, 2007
- Messages
- 6,893
- Reaction score
- 6,639
today from Logan


Has anyone ever been to the old quarry in JP? I guess it's in or next to the Arboretum.
There's a whole neighborhood in JP built inside an old quarry. It is roughly bounded by Paul Gore St, between Oakview Terrace & St Peter St, Boylston St and between Chestnut & Beecher Streets. It is mostly noticable if you walk along Paul Gore St and look up at the houses on Sheridan and Cranston Streets (Including the 12 Sided House). Their back yards all end at the edge of the old quarry wall. There are some houses on the odd side of St. Peter Street that back up to the quarry wall too.
P
Patrick
Guest
^ That's right, Comm. Ave.
Tweak the rules and you'll eventually get some more. Developers build within the rules they're issued. In some places, the rules limit their height, in others they force a setback or prevent a certain use category.
They bitch, but they conform. Or they apply for a variance and pay off the mayor.
Excellent point. I can't comment on the paying off the mayor statement (don't know enough) but it wouldn't surprise me. But your point about the "rules" is spot on.
This building is one of my favorite in Boston. Very unique.
Wish there were more like it. I have seen others like this, but usually they are in older cities, some in quebec, but mostly europe.
Speaking of building heights, I have a question. Correct me if I am wrong, but the "new" JH tower is somewhere around 790 feet, with 60 floors, but shouldn't it be much taller than that since it is a commercial structure. My understanding is that the floor to ceiling height was about 10 - 15 feet in residential (with 15 on the very high side) and in commercial it was closer to 20. The JH is only 13. I know its a pointless question in some respects, but where are all the utilities? Are they squished into a wider than necessary footprint or floor plate?
Boston02124
Senior Member
- Joined
- Sep 6, 2007
- Messages
- 6,893
- Reaction score
- 6,639
MGH from Storrow dr.


- Joined
- May 25, 2006
- Messages
- 7,033
- Reaction score
- 1,865
First picture: FAIL
Second picture: Word.
Second picture: Word.
Beton Brut
Senior Member
- Joined
- May 25, 2006
- Messages
- 4,382
- Reaction score
- 338
- Status
- Not open for further replies.





