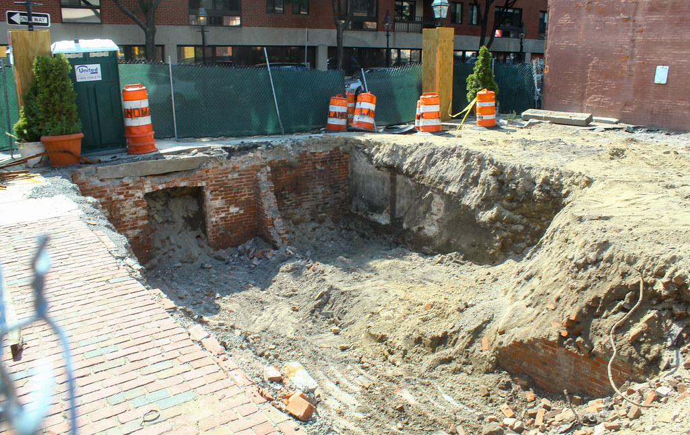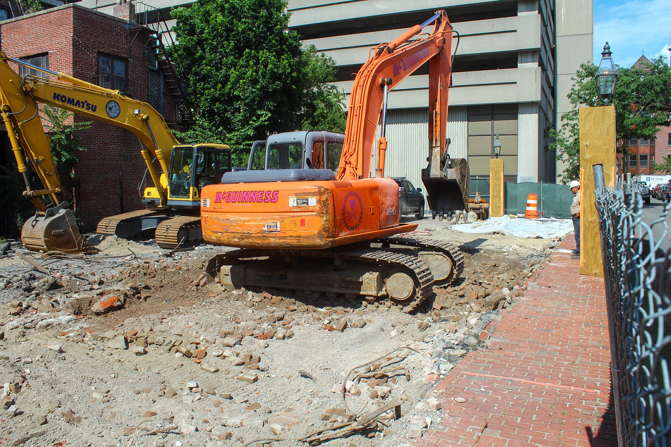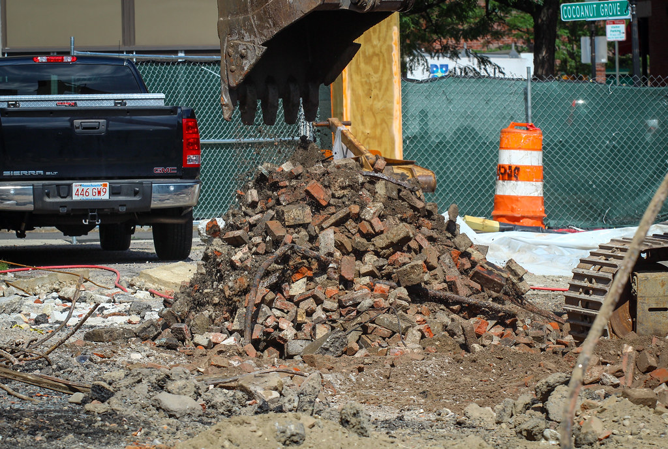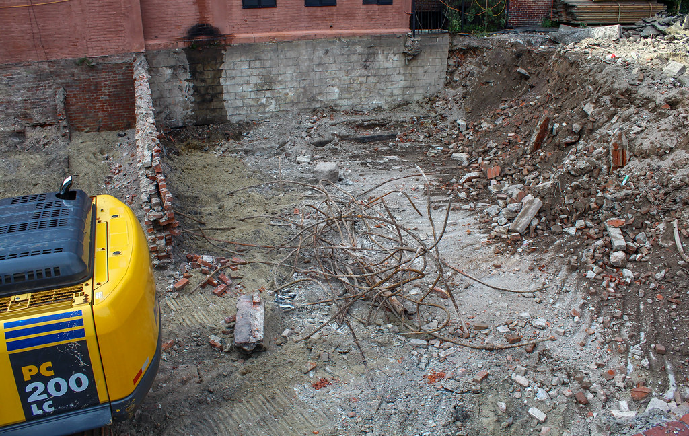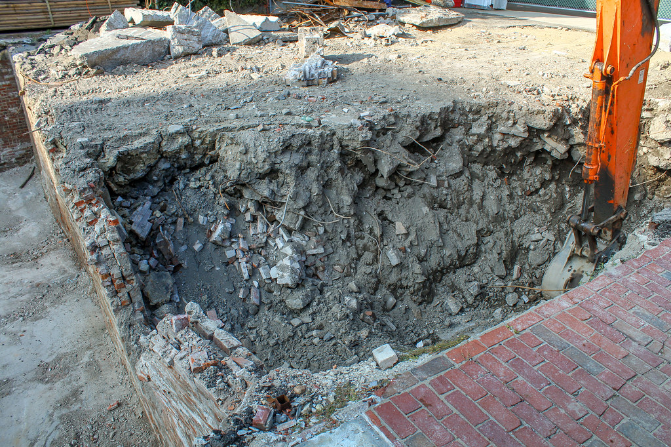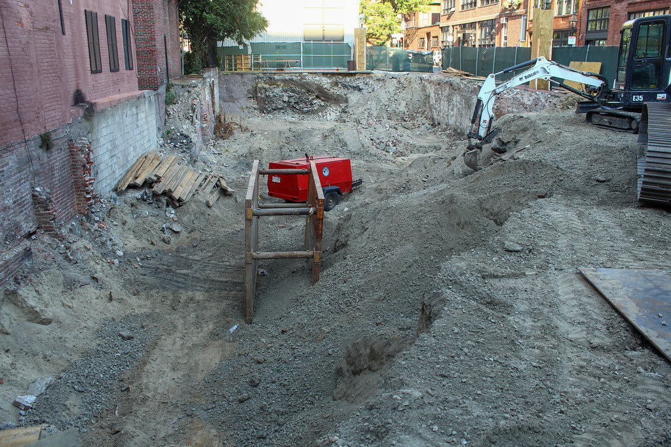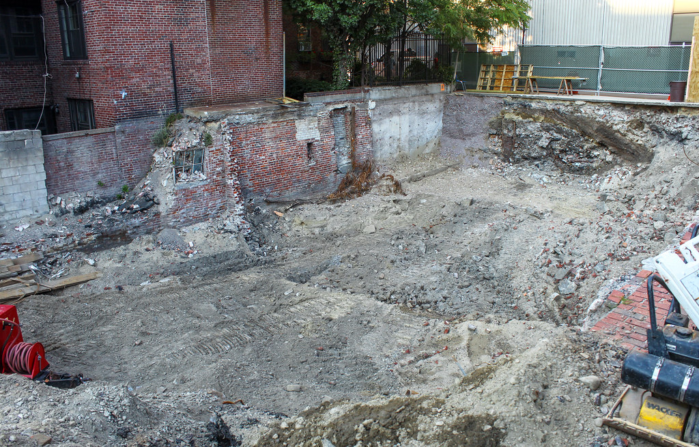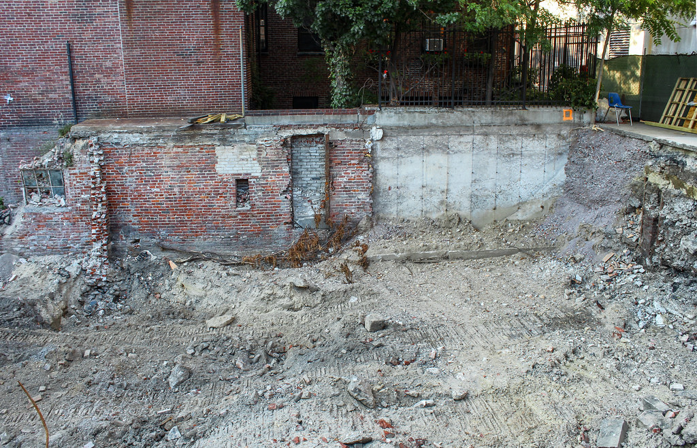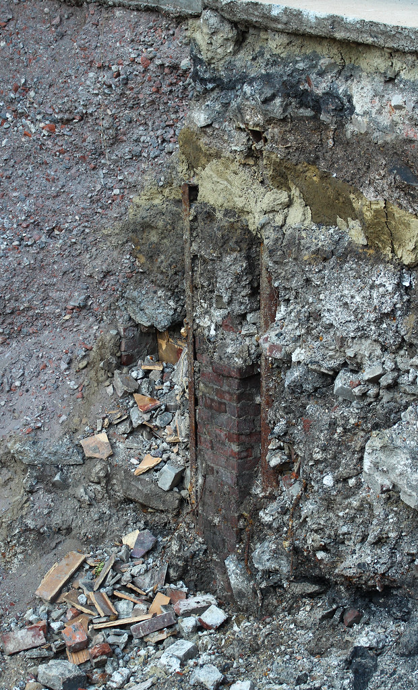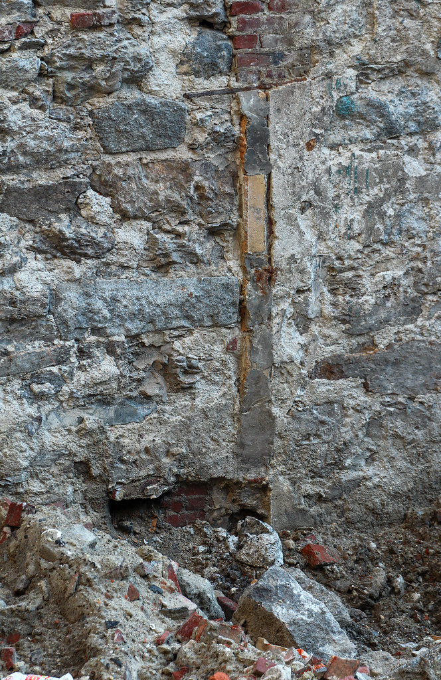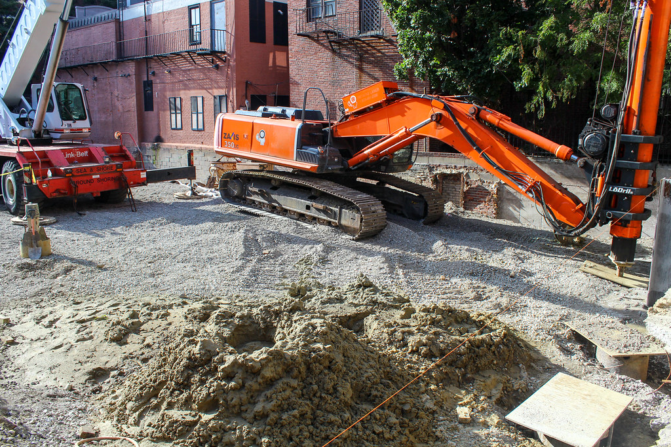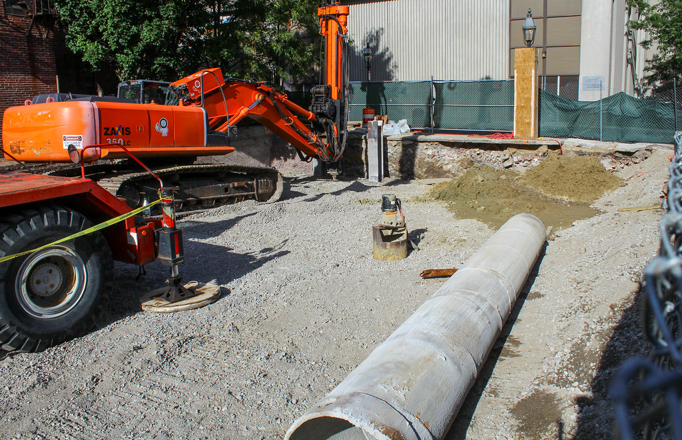Walked by this morning. The corner of Church and Piedmont is being excavated and you can see the exposed foundation and interior walls of the Cocoanut Grove Melody Lounge. There is also a mysterious brick portal under the church street sidewalk.
Pretty cool. Someone with a camera should head down and take a picture or two over the next couple weeks. There may be some interesting pictures to be had with the old Cocoanut Grove foundation being exposed.
Pretty cool. Someone with a camera should head down and take a picture or two over the next couple weeks. There may be some interesting pictures to be had with the old Cocoanut Grove foundation being exposed.



