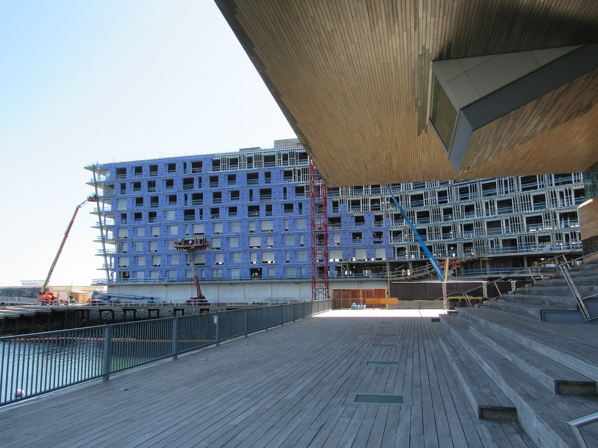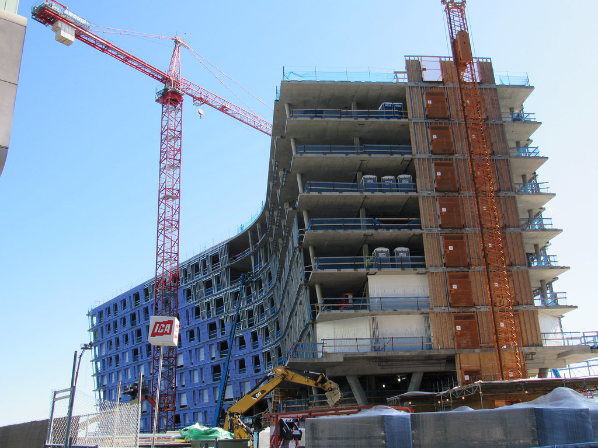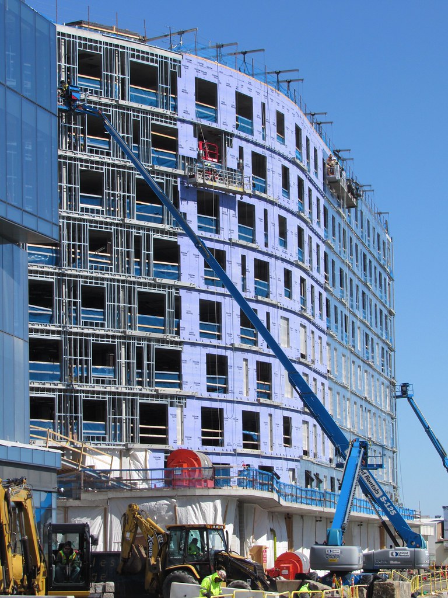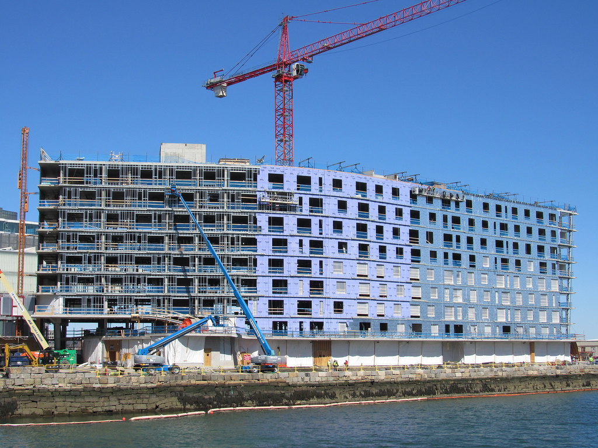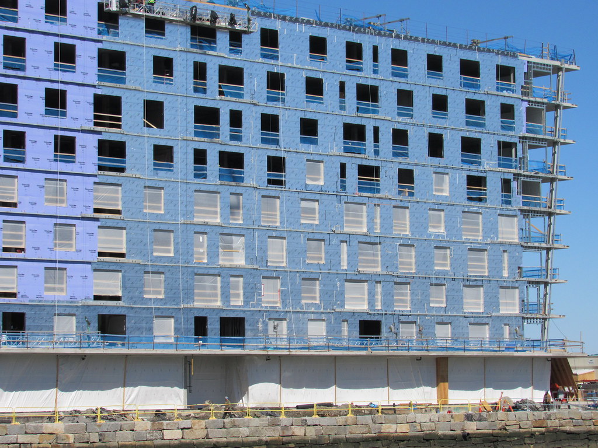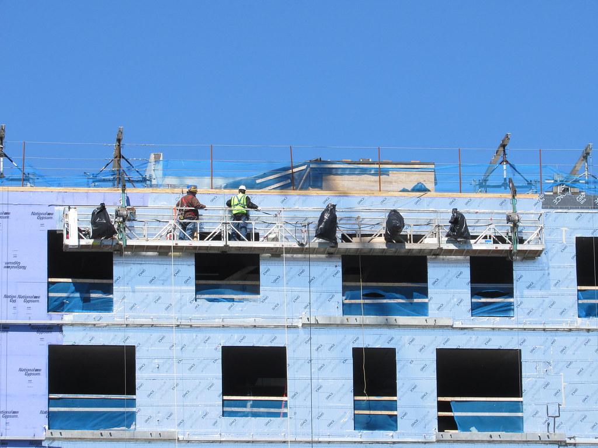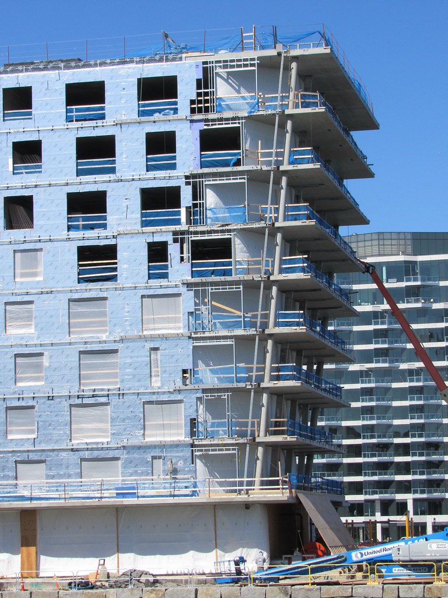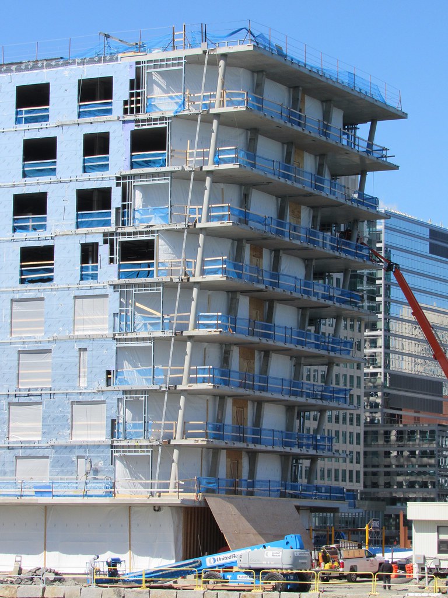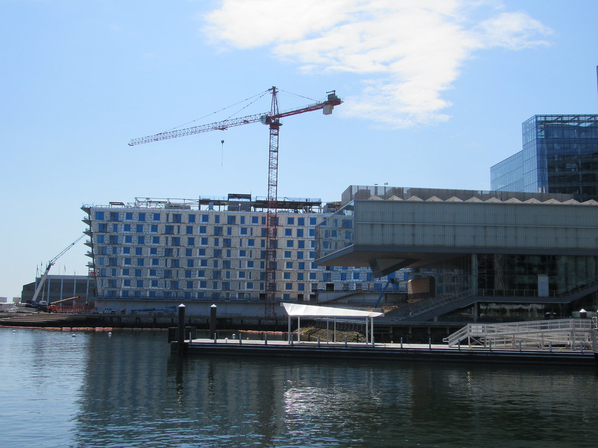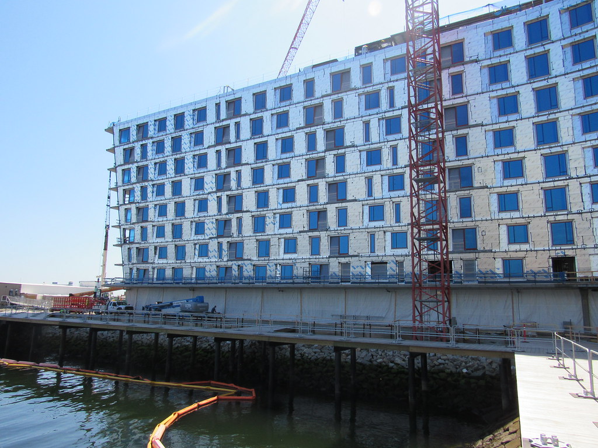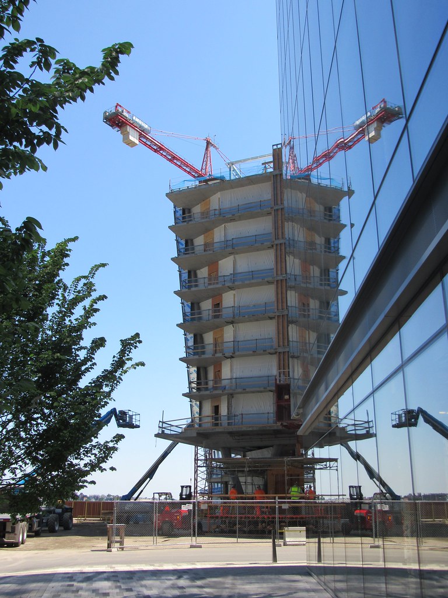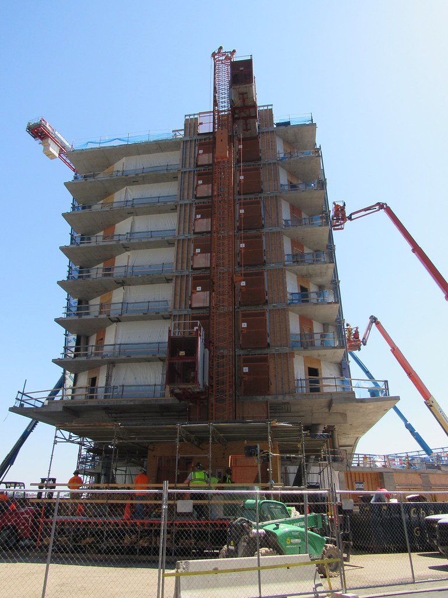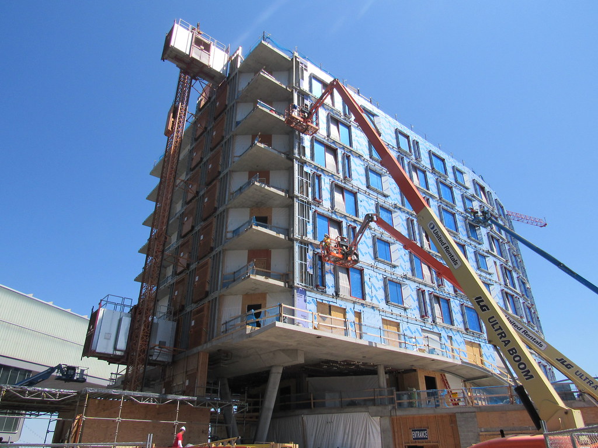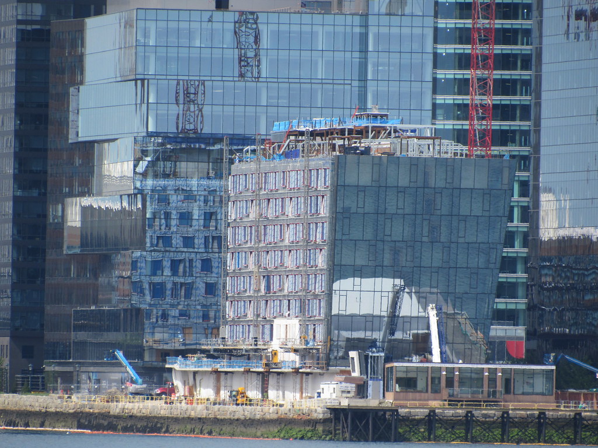As someone who has watched several developments go up in the area over the last number of years (yes, mostly glass), I almost forget how much more time and effort it takes to frame up and install this type of facade vs. a glass or mostly glass one. I can appreciate the work.
You are using an out of date browser. It may not display this or other websites correctly.
You should upgrade or use an alternative browser.
You should upgrade or use an alternative browser.
Pier 4 Condo Building (Former Anthony's site) | Seaport
- Thread starter Mike
- Start date
Sorry if this has already been posted (and I have a feeling it may have been), but is it already known which restaurant(s) will be in the Pier 4 condos?
Unnamed but from the team at Wood's Hill Table in Concord.. very intriguing farm to table concept that's proven/very well reviewed at its other location.
https://www.bostonmagazine.com/restaurants/2017/11/02/pier-4-restaurant-kristin-canty/
Unnamed but from the team at Wood's Hill Table in Concord.. very intriguing farm to table concept that's proven/very well reviewed at its other location.
https://www.bostonmagazine.com/restaurants/2017/11/02/pier-4-restaurant-kristin-canty/
Ah thanks. Now that you mention it, I did hear something about a farm to table concept restaurant in the area before but I must've forgotten all about it. Sounds interesting.
- Joined
- Jan 7, 2012
- Messages
- 14,072
- Reaction score
- 22,815
goldenretrievers
Active Member
- Joined
- Nov 14, 2014
- Messages
- 877
- Reaction score
- 615
Thank you! There's a great angle showing how the boardwalk is coming along. This place also looks quite good in-person
- Joined
- Jan 7, 2012
- Messages
- 14,072
- Reaction score
- 22,815
- Joined
- Jan 7, 2012
- Messages
- 14,072
- Reaction score
- 22,815
atlantaden
Senior Member
- Joined
- May 31, 2006
- Messages
- 2,606
- Reaction score
- 2,750
So, this pic seems to show the whole harbor-facing side of the condo building to be glassed in or is the insulation reflecting light? In some of the above pics taken, balconies on this same side are clearly shown but in this pic, none show. What am I missing?
So, this pic seems to show the whole harbor-facing side of the condo building to be glassed in or is the insulation reflecting light? In some of the above pics taken, balconies on this same side are clearly shown but in this pic, none show. What am I missing?
There are no balconies facing the end of the pier, balconies are only on the long sides. The balconies you saw before were the end of the floor plates that have been glassed in.
cca
Senior Member
- Joined
- Aug 19, 2008
- Messages
- 1,408
- Reaction score
- 12
There are no balconies facing the end of the pier, balconies are only on the long sides. The balconies you saw before were the end of the floor plates that have been glassed in.
Hows that? Double skin wall? If so than ... wow. If not than ... how?
- Joined
- Jan 7, 2012
- Messages
- 14,072
- Reaction score
- 22,815
From this afternoon. I hope these help your discussion.
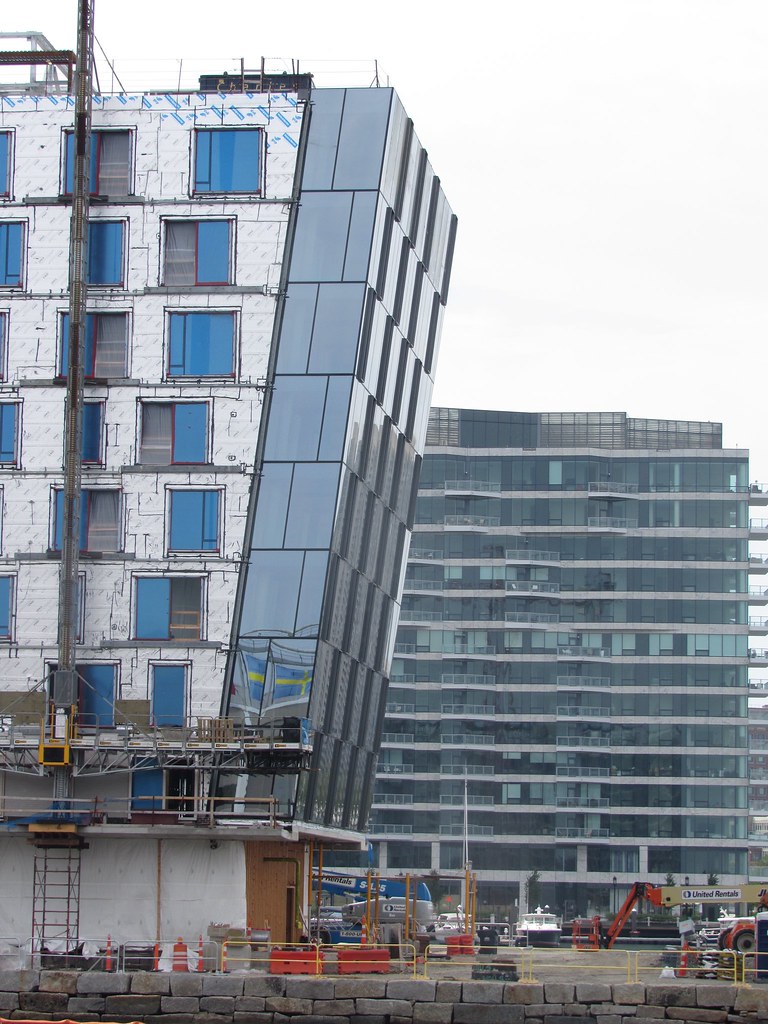 https://flic.kr/p/25zJZdE
https://flic.kr/p/25zJZdE
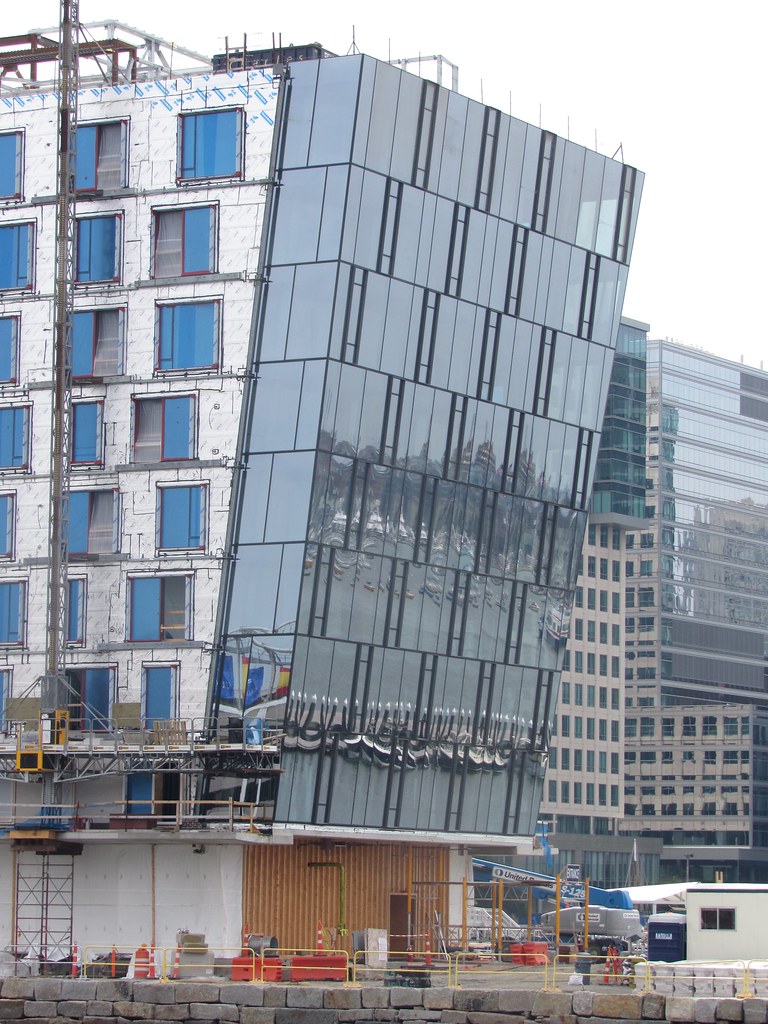 https://flic.kr/p/26Y8XSn
https://flic.kr/p/26Y8XSn
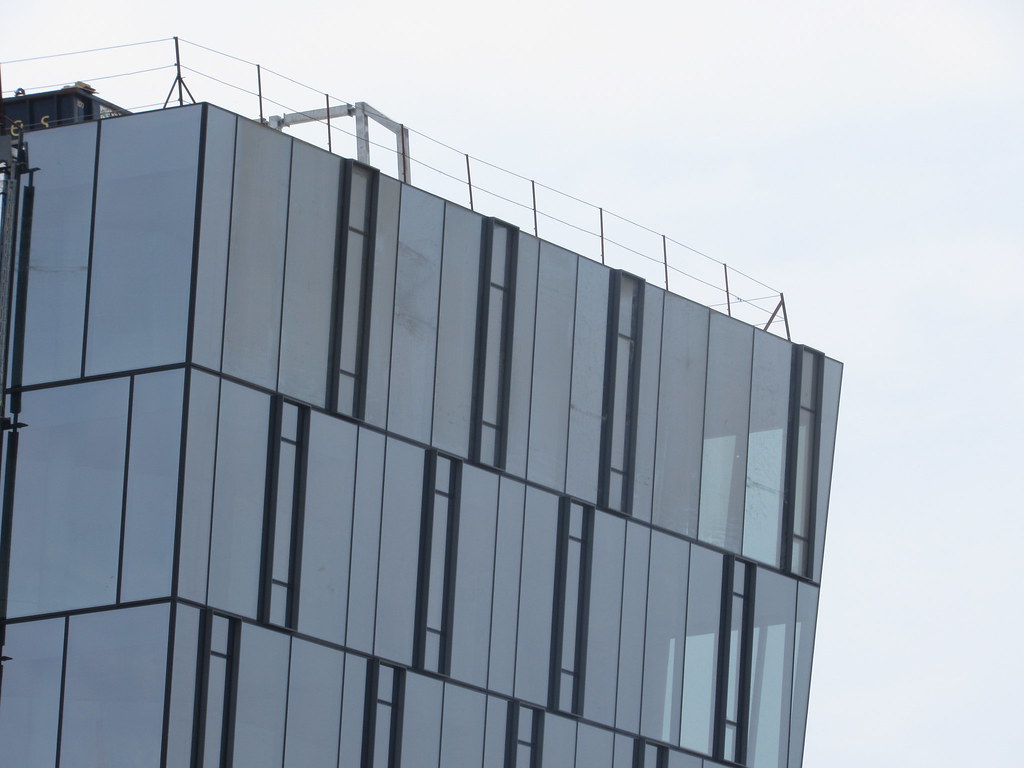 https://flic.kr/p/25zJYR
https://flic.kr/p/25zJYR
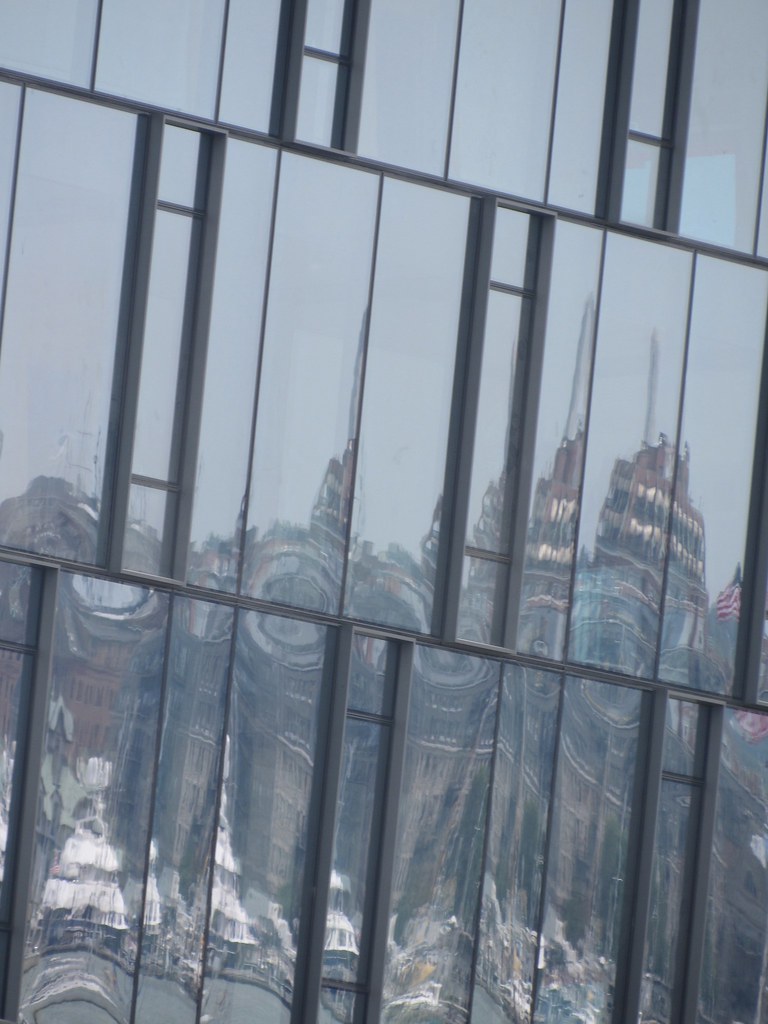 https://flic.kr/p/25zK1dq
https://flic.kr/p/25zK1dq
 https://flic.kr/p/25zJZdE
https://flic.kr/p/25zJZdE https://flic.kr/p/26Y8XSn
https://flic.kr/p/26Y8XSn https://flic.kr/p/25zJYR
https://flic.kr/p/25zJYR https://flic.kr/p/25zK1dq
https://flic.kr/p/25zK1dqatlantaden
Senior Member
- Joined
- May 31, 2006
- Messages
- 2,606
- Reaction score
- 2,750
Ok, so, what looks like it would be a balcony is really part of the interior of the condo which is now completely enclosed by a curtain wall. Is the enclosed room a sort of a small, glassed in room similar to a Florida Room or an all-season sun room?
Ok, so, what looks like it would be a balcony is really part of the interior of the condo which is now completely enclosed by a curtain wall. Is the enclosed room a sort of a small, glassed in room similar to a Florida Room or an all-season sun room?
From what I've seen of the floorplans the living rooms are large and go right to the curtain wall that's just been installed. The walls that were shown in the earlier photos are just temporary.
From what I've seen of the floorplans the living rooms are large and go right to the curtain wall that's just been installed. The walls that were shown in the earlier photos are just temporary.
^ This is the correct answer.
Also, Beeline's most recent set of photos show the detailing in the glass facade quite nicely
atlantaden
Senior Member
- Joined
- May 31, 2006
- Messages
- 2,606
- Reaction score
- 2,750
Thanks guys for the info! Spectacular views through that beautiful curtain wall but, frankly, views like those units will have, overlooking Boston Harbor, deserve an expansive balcony.
Thanks guys for the info! Spectacular views through that beautiful curtain wall but, frankly, views like those units will have, overlooking Boston Harbor, deserve an expansive balcony.
Not quite the same, but the units in the front that have views of the harbor are large enough that they also include the first balcony (in fact, the most expensive ones will include 2 balconies) that will stick out from the side of the building. Each unit regardless of location in the building will have a balcony. Also, units on penthouse floors get rooftop terraces.
In other words,...I'm sure they'll make do just fine.
Not quite the same, but the units in the front that have views of the harbor are large enough that they also include the first balcony (in fact, the most expensive ones will include 2 balconies) that will stick out from the side of the building. Each unit regardless of location in the building will have a balcony. Also, units on penthouse floors get rooftop terraces.
In other words,...I'm sure they'll make do just fine.
surprisingly a very civil discussion erupted here, congrats we won the internet today!
Not quite the same, but the units in the front that have views of the harbor are large enough that they also include the first balcony (in fact, the most expensive ones will include 2 balconies) that will stick out from the side of the building. Each unit regardless of location in the building will have a balcony. Also, units on penthouse floors get rooftop terraces.
In other words,...I'm sure they'll make do just fine.
Yeah its interesting that this building and others near it on Fan Pier have all featured the views across the Fort Point Channel to Rowes Wharf and the shawmut waterfront, rather than featuring the (inferior) views directly across the harbor to Jeffries Point & the airport

