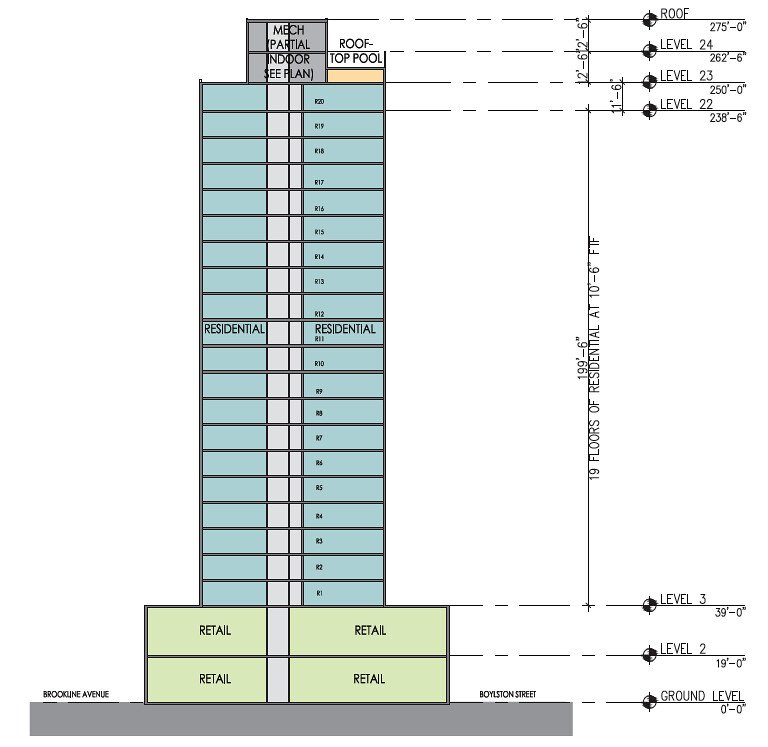odurandina
Senior Member
- Joined
- Dec 1, 2015
- Messages
- 5,328
- Reaction score
- 265
Burger King Tower, Skanska.
The FAA approved this for a height of 368 feet so your estimate is a little bit too tall odurandina.
Looking at this picture just makes me wonder why Boylston st didnt continue through the fens when it was built. You could have made up for the green space off to the left. If this road had been a two way and went all the way to rt 9 in a straight line imagine how much less a pain in the balls this would be to navigate instead of having to go around in a circle around the fens for no reason if your heading towards the picture. Crossing the river the pierce really would have been the gateway to the city from the west much more than it will be now.
Looking at this picture just makes me wonder why Boylston st didnt continue through the fens when it was built. You could have made up for the green space off to the left. If this road had been a two way and went all the way to rt 9 in a straight line imagine how much less a pain in the balls this would be to navigate instead of having to go around in a circle around the fens for no reason if your heading towards the picture. Crossing the river the pierce really would have been the gateway to the city from the west much more than it will be now.
Have they started sales and if so anyone know how they are going?
You'd have to ask Frederick Law Olmsted. His philosophies, which I'm sure could be more eloquently explained than I'm am about to do, was to break up the urban form with bits of nature; a balance of nature versus the city. The straight line was the enemy, with curves added to the urban form to give visual and natural intrigue around every corner.
So yes, Boylston could have been a boring, typically urban, straight line west to the suburbs. While a major artery, you have to imagine the Fens in 1879 not being so congested. The Emerald Necklace provided the break in the action, a curved, natural transition to the streetcar suburbs from the industrial expansion of late 1800's Boston.
Their website says it is sold out (as a watermark in the background)...
http://www.birchcapital.com/eb-5/pierce/
Looking at this picture just makes me wonder why Boylston st didnt continue through the fens when it was built. You could have made up for the green space off to the left. If this road had been a two way and went all the way to rt 9 in a straight line imagine how much less a pain in the balls this would be to navigate instead of having to go around in a circle around the fens for no reason if your heading towards the picture. Crossing the river the pierce really would have been the gateway to the city from the west much more than it will be now.


Their website says it is sold out (as a watermark in the background)...
http://www.birchcapital.com/eb-5/pierce/
 Capture by David Z, on Flickr
Capture by David Z, on FlickrAlright, it's rendering time!

West elevation is underwhelming, but far from bad:

East:

South....one of the advantages of using metal panelling aka Alucobond is you can pull off gradient changes like this (which I am a fan of):



