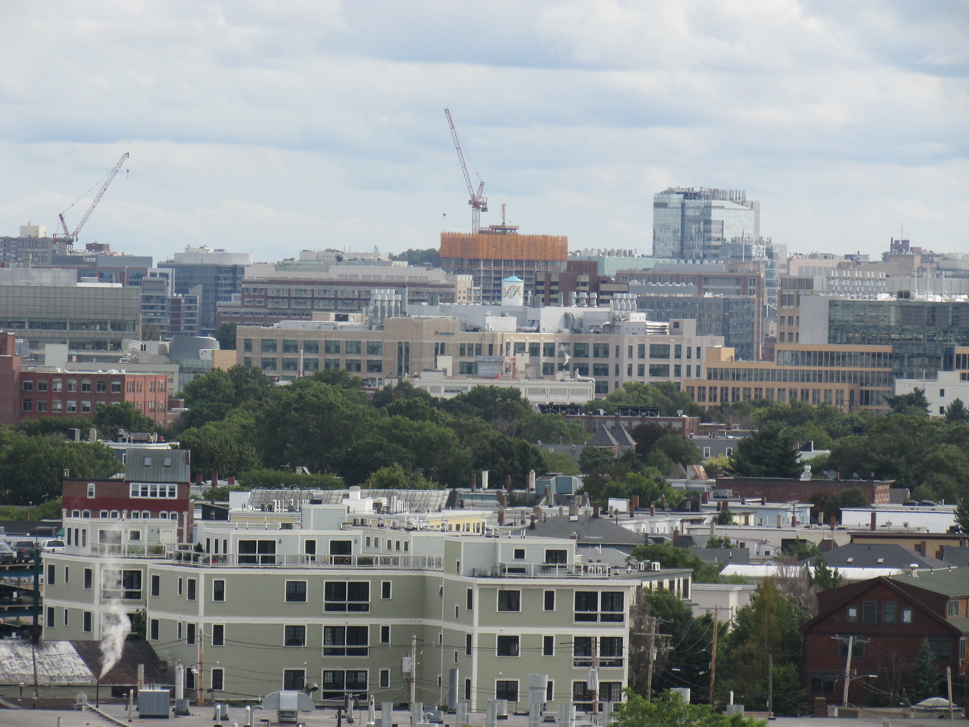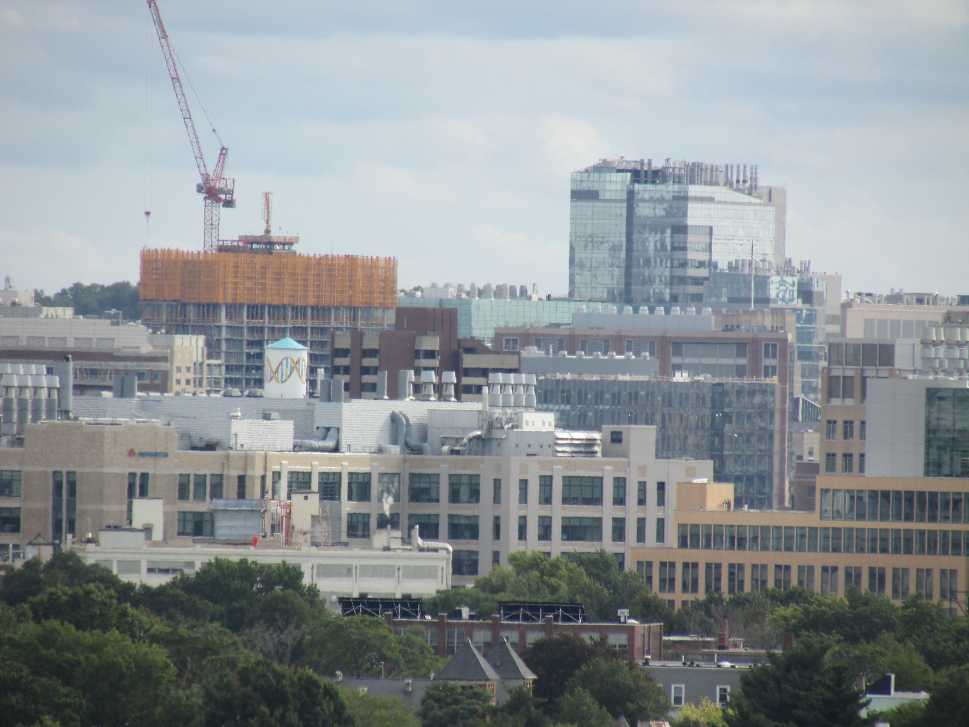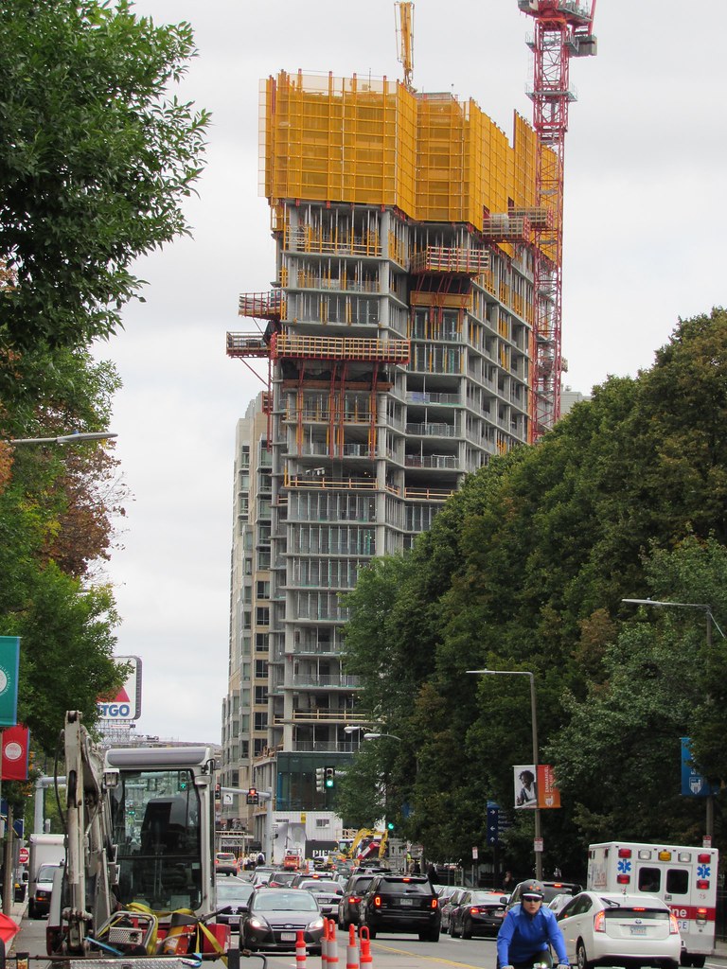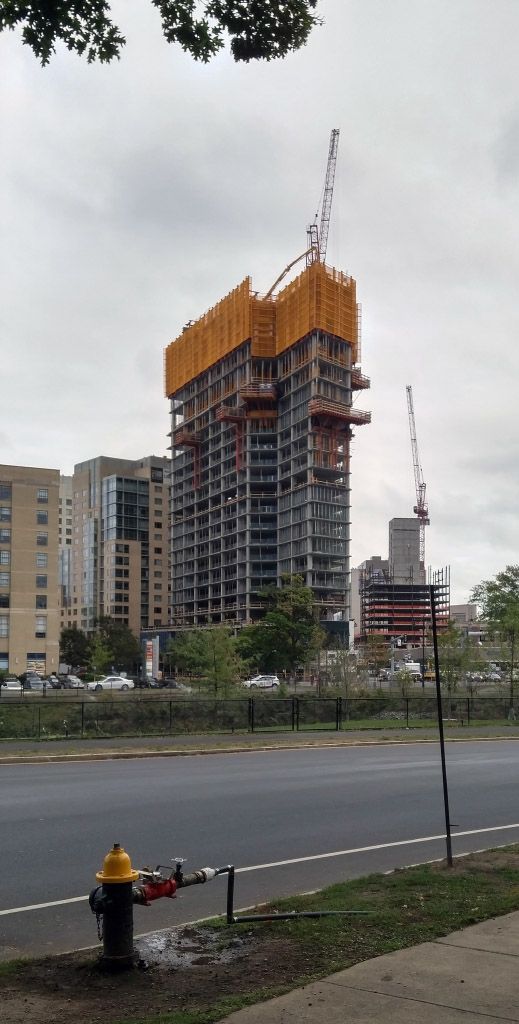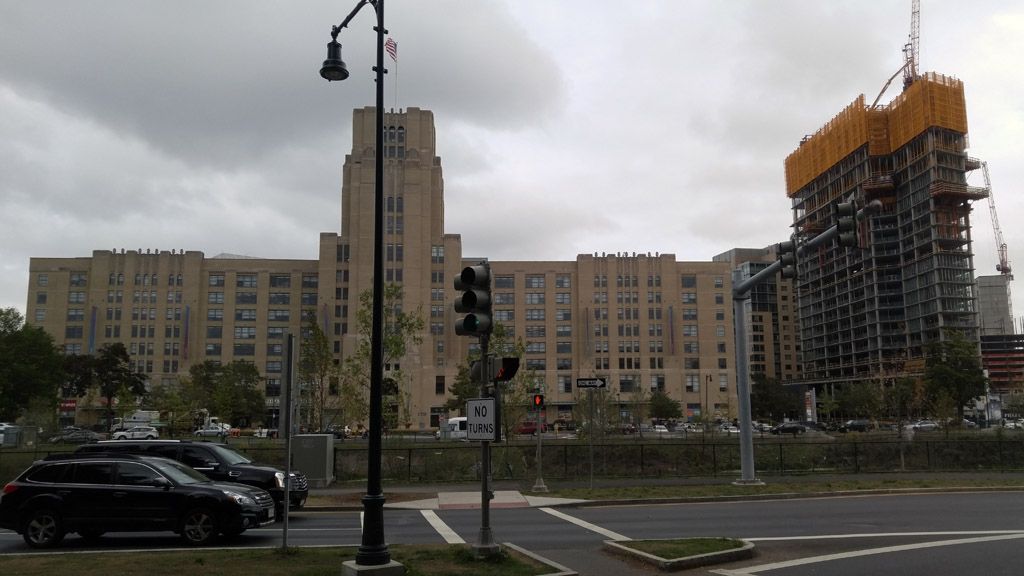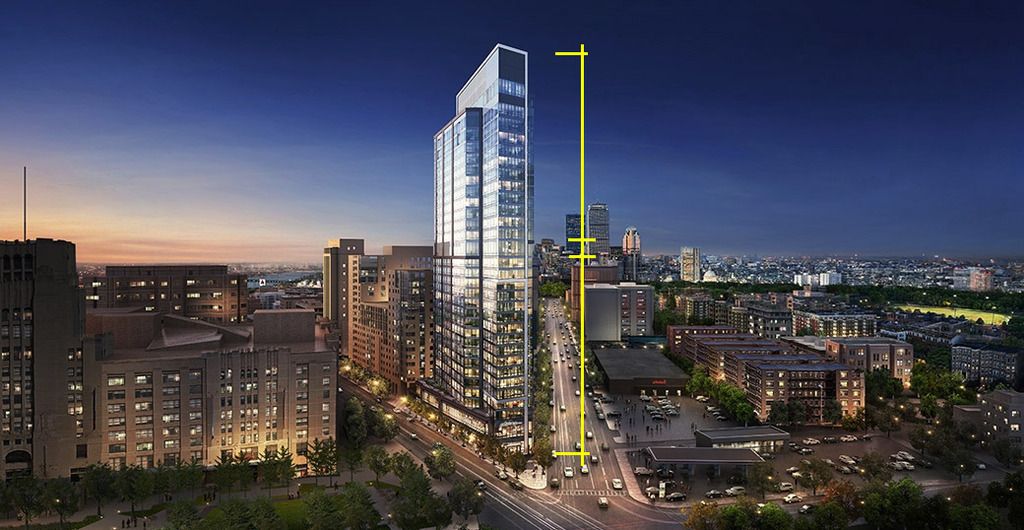This is the fun part about following development. You see the renders, read some articles, and you get to see a couple shots of what the building will look like-mostly from up close. As the building grows you start to find all the different places that you can view the new project from. This building is visible from so many different places. From the toll booths at the pike in allston, to memorial drive in cambridge, I saw it from one of the hills in Dorchester today....basically anywhere in the city but probably East Boston will be able to see it from somewhere. This is an amazing project that dominates the area up close and its only half built. This thing is going to make its mark on the city and especially being so close to fenway it will become an icon of Boston.



