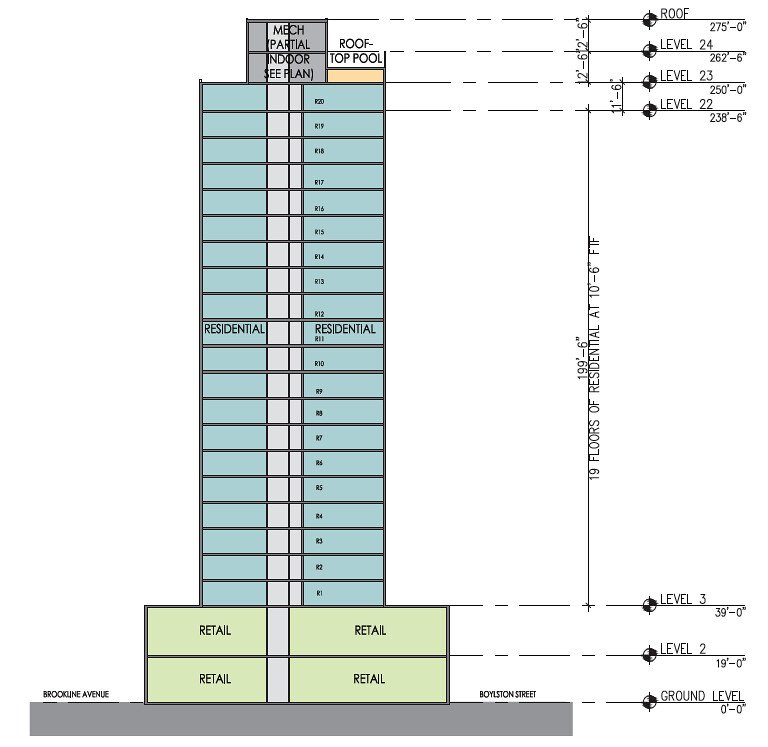FenwayResident
Active Member
- Joined
- Jul 17, 2013
- Messages
- 760
- Reaction score
- 3
Re: The Point (Boylston/Brookline)
I walk by there every evening on the way back form work and I've only seen it busy during Sox games. To be fair, I'm guessing the peak time for college kids is probably later than when I walk back from work though.
Is it D'angelo's busiest season? I'm not asking rhetorically, I genuinely don't know the answer here. But the flipside to the Sox games is that all the college kids are now gone, so you have a much lighter stream of traffic over the course of your typical day.
I walk by there every evening on the way back form work and I've only seen it busy during Sox games. To be fair, I'm guessing the peak time for college kids is probably later than when I walk back from work though.


















