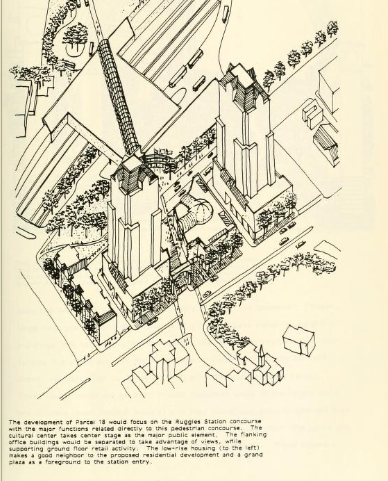Boston Magazine
you can see a slide show by clicking the arrow:
http://www.bostonmagazine.com/articles/the_city_that_might_have_been/
you can see a slide show by clicking the arrow:
http://www.bostonmagazine.com/articles/the_city_that_might_have_been/

