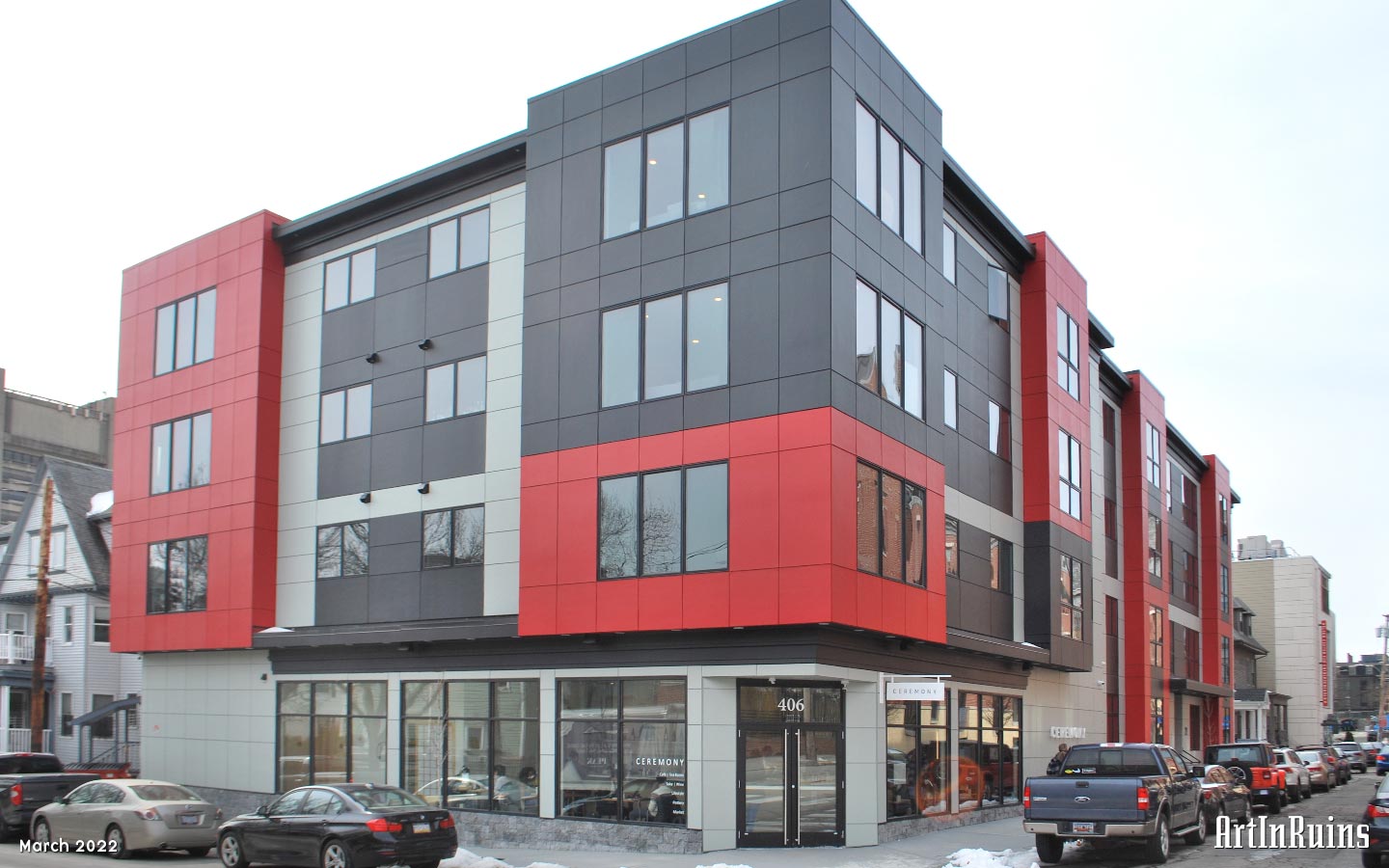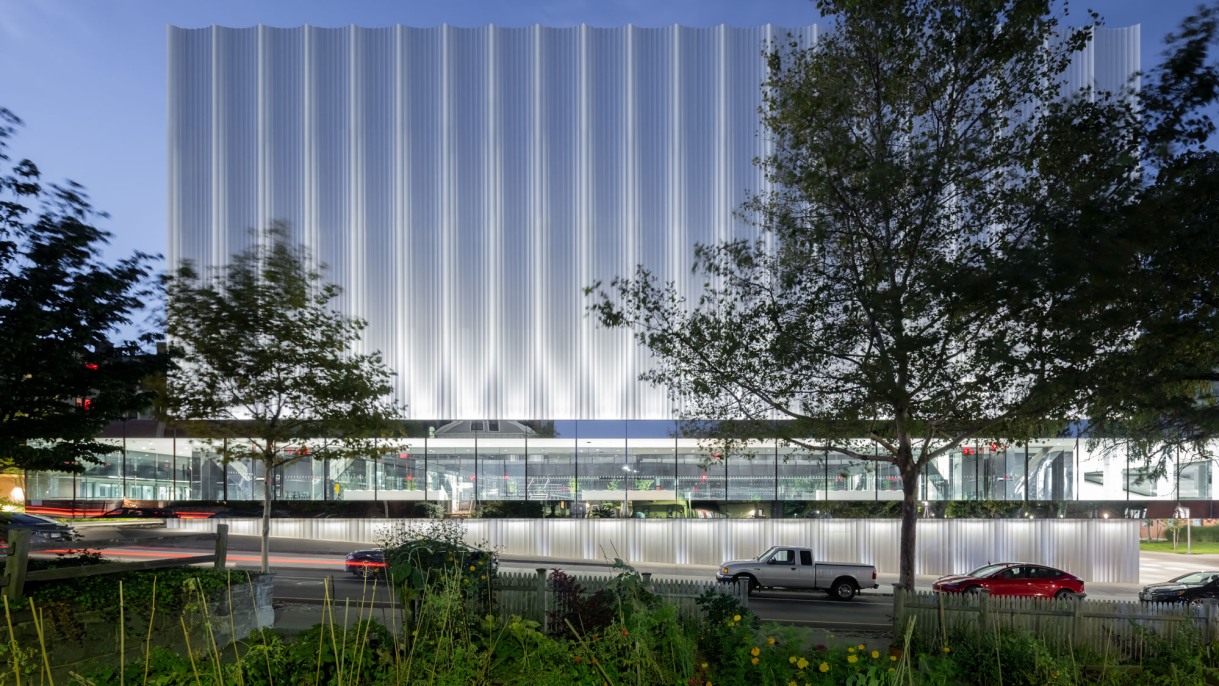Frankie811
Active Member
- Joined
- May 15, 2008
- Messages
- 193
- Reaction score
- 116
Affordable housing developments receive a boost from Providence Housing Authority
View attachment 32041
The projects awarded will bring approximately 361 new units of housing to Providence — most of which will be considered affordable — in 2024 and 2025.
https://www.bostonglobe.com/2022/12...s-receive-boost-providence-housing-authority/

Summer Street Apartments
Crossroads is developing 176 permanent supportive apartments for formerly homeless adults on Summer Street in Providence.










