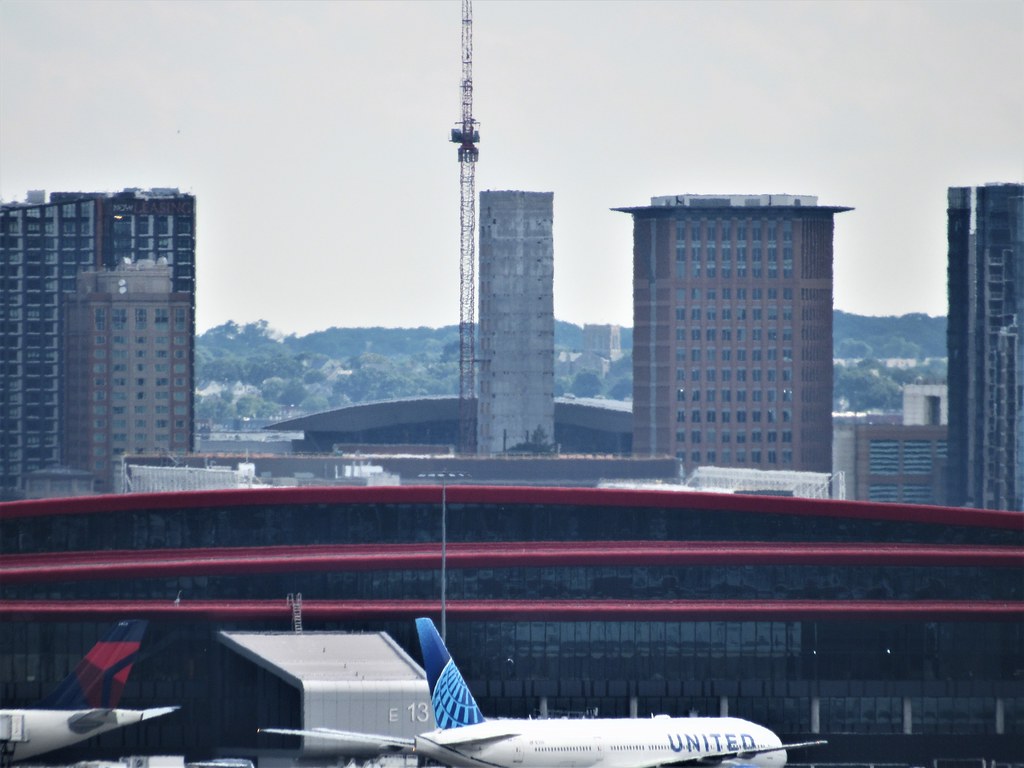goldenretrievers
Active Member
- Joined
- Nov 14, 2014
- Messages
- 877
- Reaction score
- 615
it's an air rights parcel (D1)
and to your point, hopefully something is proposed soon...the only remaining Massport parcels to develop are H (already proposed), Housing on D Street (part of core block, already proposed), and parcels D1 and D3 (neither proposed)

and to your point, hopefully something is proposed soon...the only remaining Massport parcels to develop are H (already proposed), Housing on D Street (part of core block, already proposed), and parcels D1 and D3 (neither proposed)


 IMG_0102
IMG_0102 IMG_0103
IMG_0103 IMG_0124
IMG_0124 IMG_0148
IMG_0148