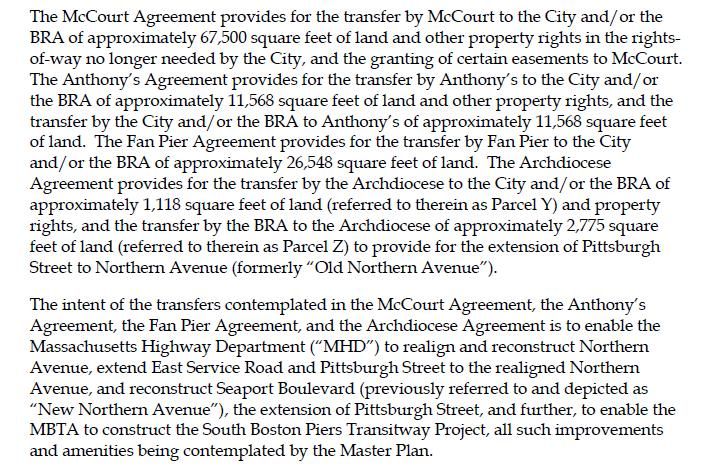fattony
Senior Member
- Joined
- Jan 28, 2013
- Messages
- 2,099
- Reaction score
- 482
The juxtaposition of a "Fallen Heroes" memorial room inside a food court is insensitive in the least, and crassly commercial at worst.
The way you stated that - inside the food court - I would totally agree. However, all we really know so far is that they are in the same building and that building is a block long. No one said it was in the the food court. If it has a separate entrance I think that greatly relieves the contrast.


