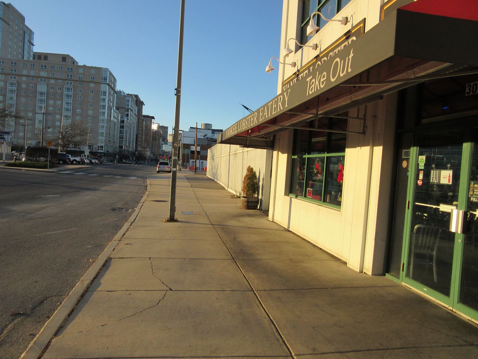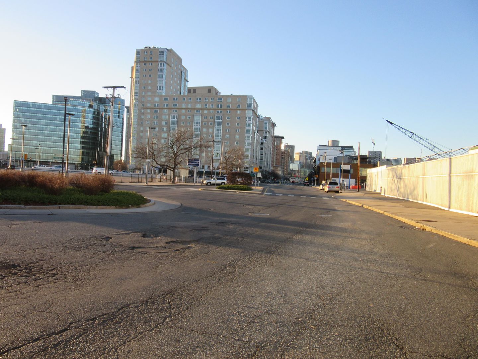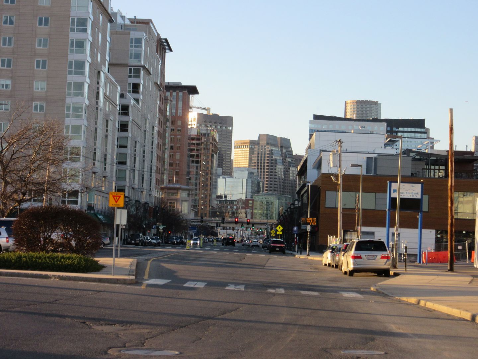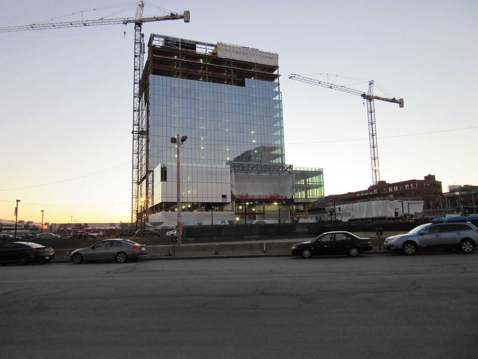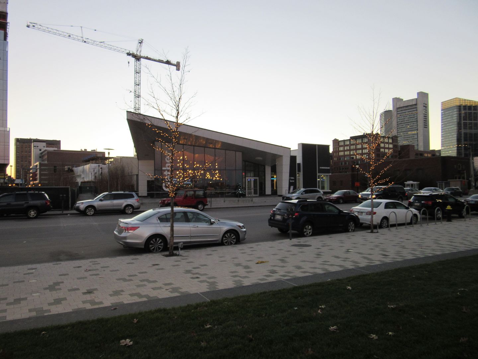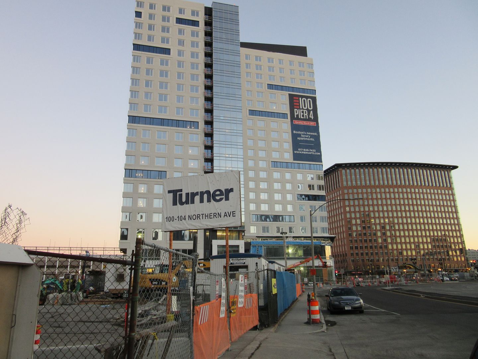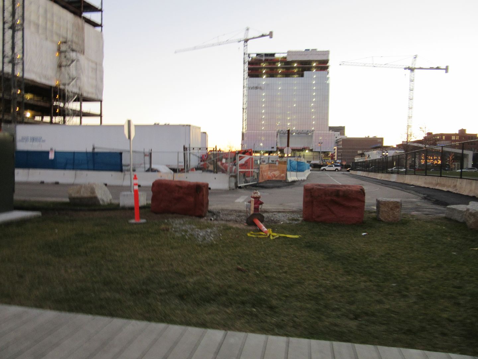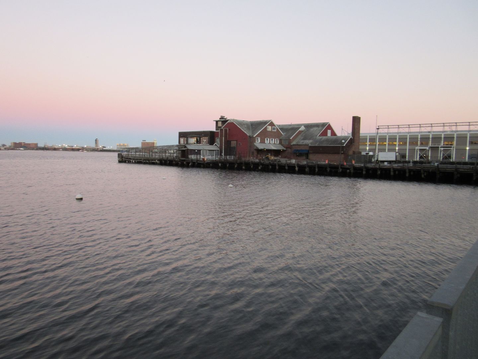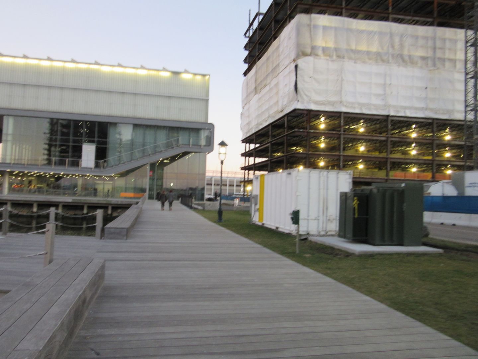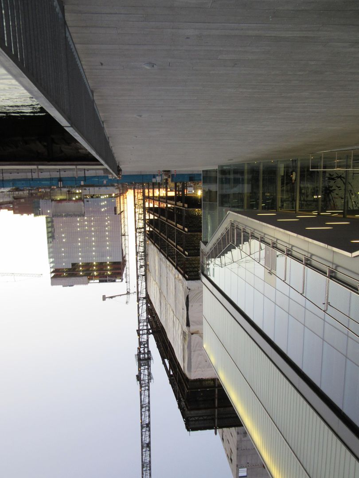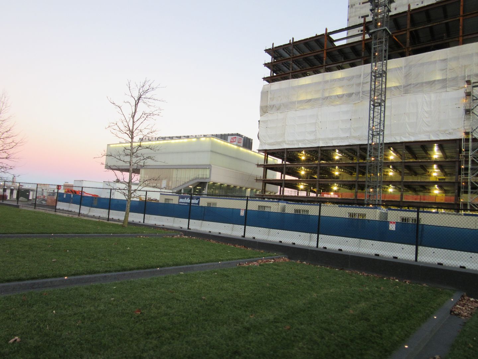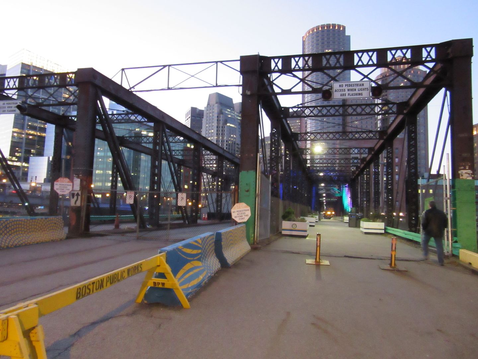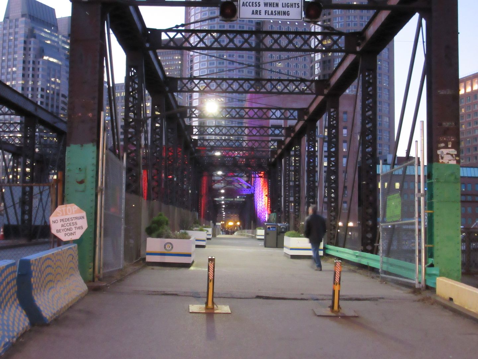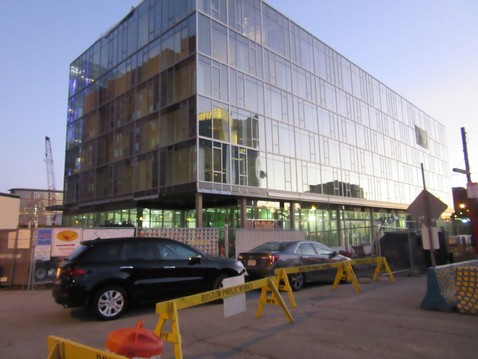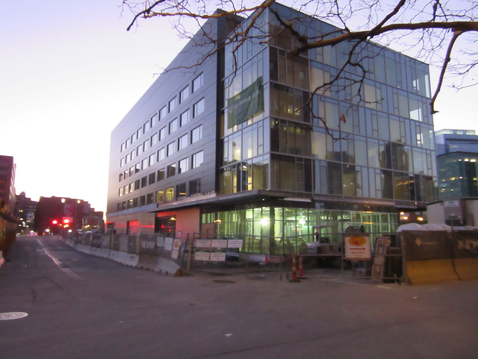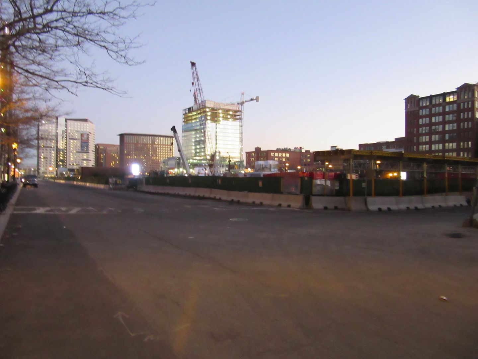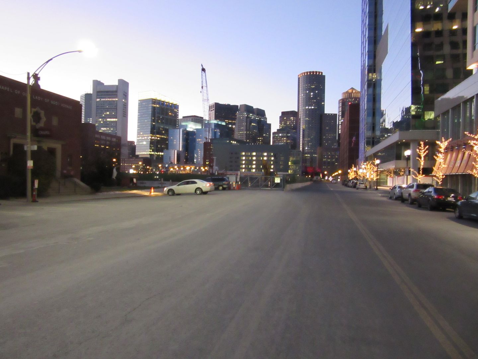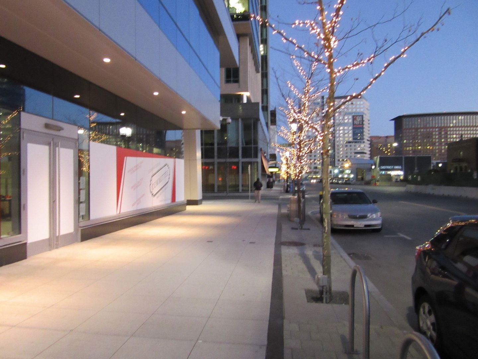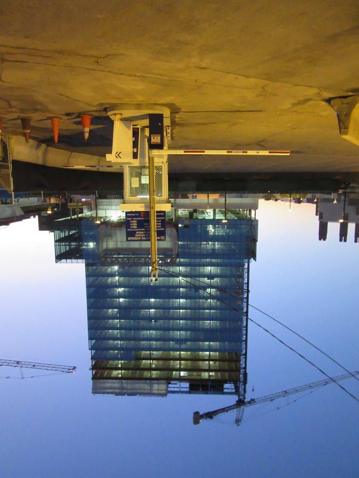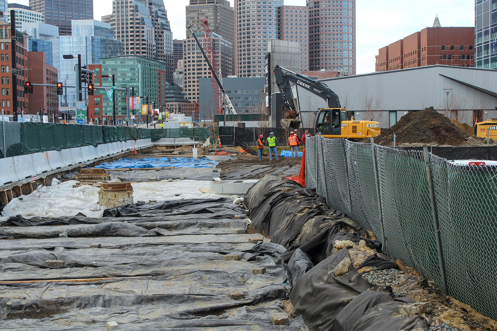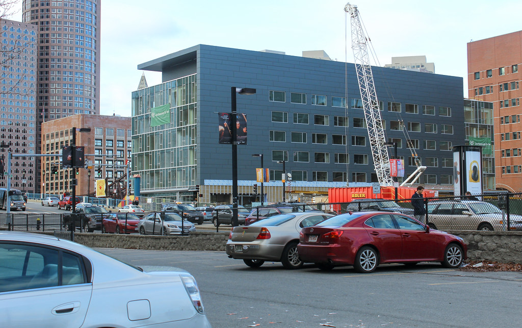Regarding Jane Jacobs' cited density numbers, I've done some thinking and
writing about this in the past that might be enlightening.
I think the main point to keep in mind is that she always referred to "dwelling units per net acre", which is a relatively unusual metric. You need to be careful when expanding it out to larger areas, so I think it is most helpful if you stick to comparing it using small units such as census blocks.
Net acres is a metric that does not include unusable or undevelopable land. So attempting to extrapolate out "64,000 units per square mile" from 100 units per net acre isn't right, because a square mile anywhere is likely to have a great deal of unusable land. In fact it will probably translate to significantly fewer units per square mile.
Additionally, how do you translate units to # of people? Culture has changed since 1960 and it's not entirely clear that the average ratio of people to units was the same in 1960 as it is today. That's probably something you can work out from census data but it might still vary on a neighborhood by neighborhood basis. I do think that measuring dwelling units per land area is a better metric for density than measuring population per land area, though, because the latter can be fooled by overcrowding. Having a large number of dwelling units normally indicates economic strength in the neighborhood because people are probably not crowding into too few units, and can afford to have separate units instead.
Regarding the 100 du/net acre: she was careful to present her numbers with caution for the reader:
What are the proper densities for city dwellings? The answer to this is something like the answer Lincoln gave to the question, "How long should a man's legs be?" Long enough to reach the ground, Lincoln said. Just so, proper city dwelling densities are a matter of performance. They cannot be based on abstractions about the quantities of land that ideally should be allotted for so-and-so many people (living in some docile, imaginary society).
What generates urban vitality is people, and in particular, people engaging in various activities whether they be economic, cultural, recreational, or anything at all. The United States of 2014 is a significantly richer country than the United States of the late 1950s. Boston is a different place than NY, and Boston of 2014 is different from Boston of 1960. If 100 dwelling units per net acre was a good rule of thumb back then, it could easily be different today.
Jacobs cited numbers of 250 du/net acre for the North End in 1958, and recent census results seem to show it around 172 du/net acre on several census blocks. Does that mean there's been a change in the # of units, or a change in the way measurements were made? No way to know. But we do know that the North End remains a successful neighborhood.
With this in mind, on
my map, I accepted densities of 60-80 dwelling units/net acre as being borderline urban, because it seemed to fit the census data available for Boston as of 2012.


