Ruairi has made themself clear that they prefer the status quo. So, it is no-storage-at-all in their thinking. That being the case, I'm objecting to that.I'm really confused how many are missing Ruari's point here.
There are better ways to incorporate a storage building in an urban context than what's proposed. This isn't a binary No-Storage-At-All vs. New-Suburban-Esque-Storage-Facility. I think they've made that clear.
You are using an out of date browser. It may not display this or other websites correctly.
You should upgrade or use an alternative browser.
You should upgrade or use an alternative browser.
Somerville Infill and Small Developments
- Thread starter George_Apley
- Start date
Equilibria
Senior Member
- Joined
- May 6, 2007
- Messages
- 7,087
- Reaction score
- 8,325
Right, yea, I agree with you.
you can be transit accessible without being right on the doorstep of the station tho.
Also, it's a nice idea that it's going to be carless but in reality it's not, and it completely undermines the potential of a t station.
I mean look, they are putting a huge sign saying 'Drive in storage' right beside the new station.
View attachment 25395
I'm not advocating getting rid of Uhaul, rather just questioning their expansion plans.
I'm not for compulsory purchase of private land/business but they seem to be making good use of it in Union.
And while I have a problem with helicopter herb and his cars, that's an existing business.
I was equally annoyed about his commercial van expansion.
For me, a lot of this has to do with the way East Somerville (including inner belt and Brickbottom) is treated in general.
The lack of sound barriers on 93.
The state of the kensington underpass.
The fiasco over cobble Hill
The constant trash problems under McGrath and along New Washington st.
The lack of any imagination re. the inner belt.
and on and on.
I've lived in the area for 14 years now and it seems that ward 1 is often the after thought, the carpet that all the dirt gets swept under.
When the GLX project was reined in and re done, it was clear to everyone that East Somerville station would be hardest hit by the new designs.
and sure enough, the station serving the poorest area on the route was butchered the most.
But that's ok, because at least it was still a station and could kick start something new and vibrant that could be beneficial to everyone.
US2 and CX have been in the works for years and now when you take the T to Lechmere and Union, it looks very impressive.
The brickbottom plan gave a glimmer of hope that things might be different this time and that east somerville might get the gate way it deserves.
Instead passengers will be alighting to 6 stories of drive in storage.
I know I'm banging on a bit here but I really think this project dictates the theme of what will come around this station and I don't like it, hell, I don't even understand it.
I too feel like we're missing the overall point here, which is that this proposal is ugly and anti-urban and will be very visible once McGrath is grounded. Storage is a very good thing to build in dense urban areas. This design, however, is not.
Dr. Rosen Rosen
Senior Member
- Joined
- Jul 19, 2021
- Messages
- 1,164
- Reaction score
- 6,722
599 Somerville Ave website. Certainly some ambitious goals - going for unicorns?
Seems like they’re hoping one of the many hardware/robotics startups in Union will grow to the point of needing a fancy flagship office.
Dr. Rosen Rosen
Senior Member
- Joined
- Jul 19, 2021
- Messages
- 1,164
- Reaction score
- 6,722
Wrap and windows going in at Somerville Ave and Central St apts. I’m really liking the playful angular bump outs. Looks like a few windows are contained within them too.




Dr. Rosen Rosen
Senior Member
- Joined
- Jul 19, 2021
- Messages
- 1,164
- Reaction score
- 6,722
I believe these condos have become rentals - at 471 Somerville Ave. The storefront also remains empty. Wonder why the difficulty of getting tenants?
Looks they’re trying anything to get it filled…including an AstroTurf mini-golf side yard?!


Looks they’re trying anything to get it filled…including an AstroTurf mini-golf side yard?!
There was a public meeting 06.15 regarding the vacant Star Market/Wallgreens on Broadway, that (I believe) has been going through public comments and meetings for 2 years now. They've drastically increased the affordability (now 45-55% Market Rate) of the project as a result of public feedback and removed all on-site parking.
In total, 300 residential units mixed between studios and one beds (market rate), two, and three-beds (affordable) and ground-level retail.
There's a few additional notes, that the removal of parking has led to increased greening/shading of public spaces, and that the quality difference between the building with affordable units and market-rate building will appear as one at the same quality. (A previous plan indicated 4 separate buildings. This is likely scrapped to decrease the LF of exterior envelope.) Based off other projects by Mark Dev., this seems to be great news. There also seems to be some lingering questions on the parking requirement being dropped, and they responded that the project is dead if there needs to be parking on-site, and even then, they can generally fall apart tomorrow as many affordable projects' funding schemes can be quite rocky (though I would assume some of this dialogue may be reactions to handling affordable housing financing and project management for the first time - stuff isn't easy and it's easy to complain about (even to city officials and press):
There's no recent presentation available online yet, it seems, but here is a previous option for reference:

In total, 300 residential units mixed between studios and one beds (market rate), two, and three-beds (affordable) and ground-level retail.
There's a few additional notes, that the removal of parking has led to increased greening/shading of public spaces, and that the quality difference between the building with affordable units and market-rate building will appear as one at the same quality. (A previous plan indicated 4 separate buildings. This is likely scrapped to decrease the LF of exterior envelope.) Based off other projects by Mark Dev., this seems to be great news. There also seems to be some lingering questions on the parking requirement being dropped, and they responded that the project is dead if there needs to be parking on-site, and even then, they can generally fall apart tomorrow as many affordable projects' funding schemes can be quite rocky (though I would assume some of this dialogue may be reactions to handling affordable housing financing and project management for the first time - stuff isn't easy and it's easy to complain about (even to city officials and press):
[source])“The community seems to be generally in support of it. This is a deal that could fall apart tomorrow. … But because of the response that we’ve gotten, I generally support this project. Based on what we see, I do think it would be an overall improvement for the area,” said Clingan.
There's no recent presentation available online yet, it seems, but here is a previous option for reference:
RandomWalk
Senior Member
- Joined
- Feb 2, 2014
- Messages
- 3,332
- Reaction score
- 5,265
If this manages to stick the landing, it vindicate those of us who yelled about the previous owner’s proposal to lease the old Star to Ocean State Job Lot.
- Joined
- Jan 7, 2012
- Messages
- 14,072
- Reaction score
- 22,813
 IMG_8063 by Bos Beeline, on Flickr
IMG_8063 by Bos Beeline, on Flickr IMG_8065 by Bos Beeline, on Flickr
IMG_8065 by Bos Beeline, on Flickr IMG_8067 by Bos Beeline, on Flickr
IMG_8067 by Bos Beeline, on Flickr IMG_8069 by Bos Beeline, on Flickr
IMG_8069 by Bos Beeline, on Flickr IMG_8075 by Bos Beeline, on Flickr
IMG_8075 by Bos Beeline, on Flickr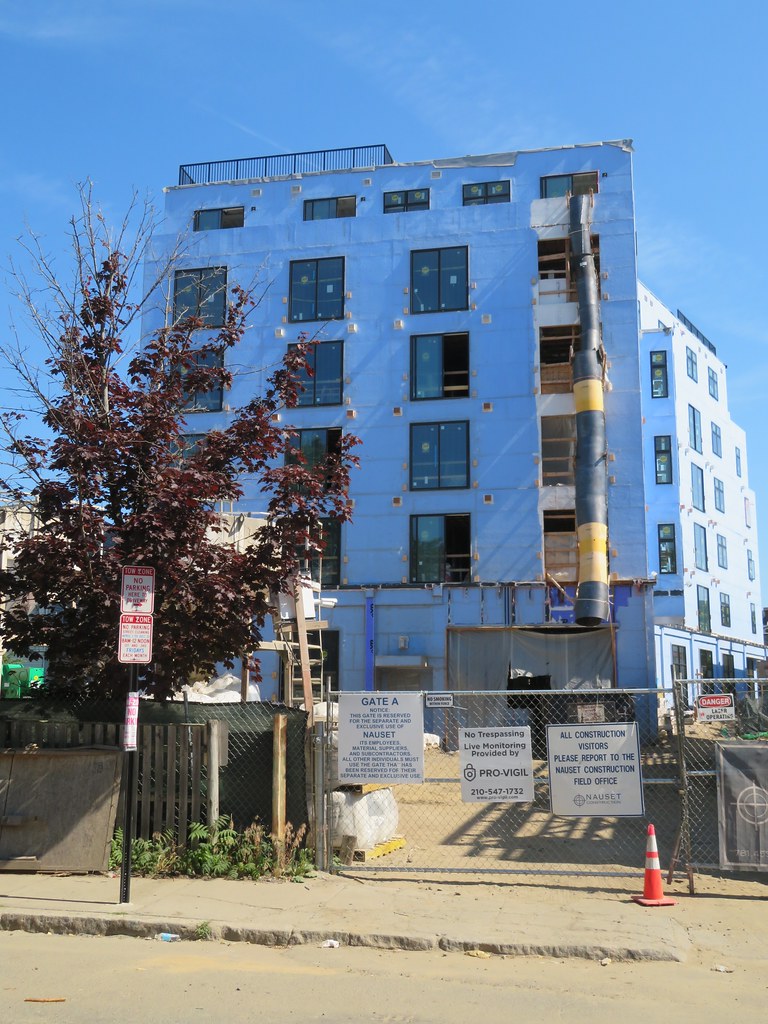 IMG_8070 by Bos Beeline, on Flickr
IMG_8070 by Bos Beeline, on Flickr IMG_8066 by Bos Beeline, on Flickr
IMG_8066 by Bos Beeline, on Flickr IMG_8077 by Bos Beeline, on Flickr
IMG_8077 by Bos Beeline, on Flickr IMG_8116 by Bos Beeline, on Flickr
IMG_8116 by Bos Beeline, on Flickr IMG_8081 by Bos Beeline, on Flickr
IMG_8081 by Bos Beeline, on Flickr IMG_8080 by Bos Beeline, on Flickr
IMG_8080 by Bos Beeline, on Flickr IMG_8085 by Bos Beeline, on Flickr
IMG_8085 by Bos Beeline, on Flickr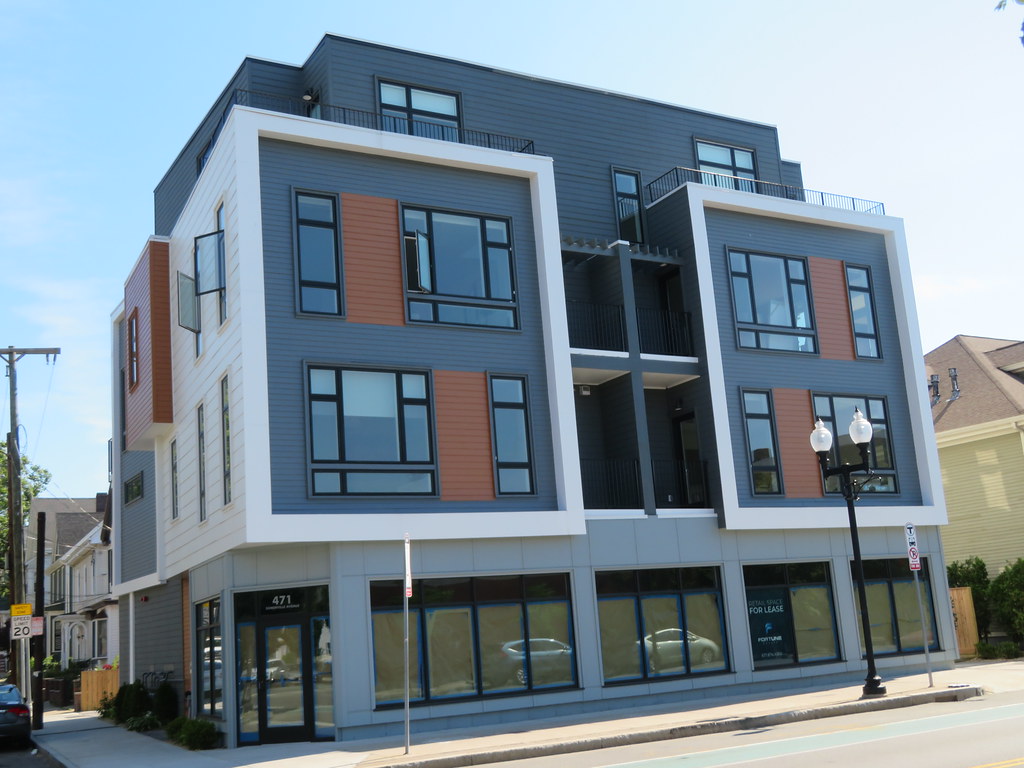 IMG_8087 by Bos Beeline, on Flickr
IMG_8087 by Bos Beeline, on Flickr IMG_8093 by Bos Beeline, on Flickr
IMG_8093 by Bos Beeline, on Flickr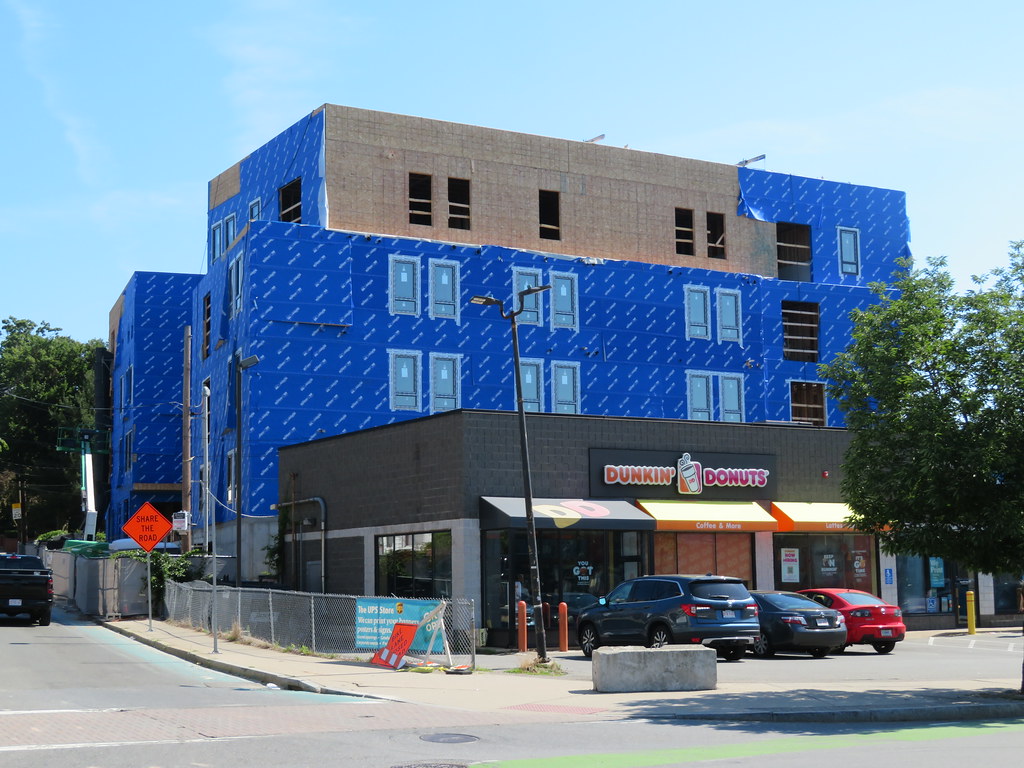 IMG_8095 by Bos Beeline, on Flickr
IMG_8095 by Bos Beeline, on Flickr IMG_8100 by Bos Beeline, on Flickr
IMG_8100 by Bos Beeline, on Flickr IMG_8098 by Bos Beeline, on Flickr
IMG_8098 by Bos Beeline, on Flickr- Joined
- Jan 7, 2012
- Messages
- 14,072
- Reaction score
- 22,813
 IMG_8089 by Bos Beeline, on Flickr
IMG_8089 by Bos Beeline, on Flickr IMG_8109 by Bos Beeline, on Flickr
IMG_8109 by Bos Beeline, on Flickr IMG_8113 by Bos Beeline, on Flickr
IMG_8113 by Bos Beeline, on Flickr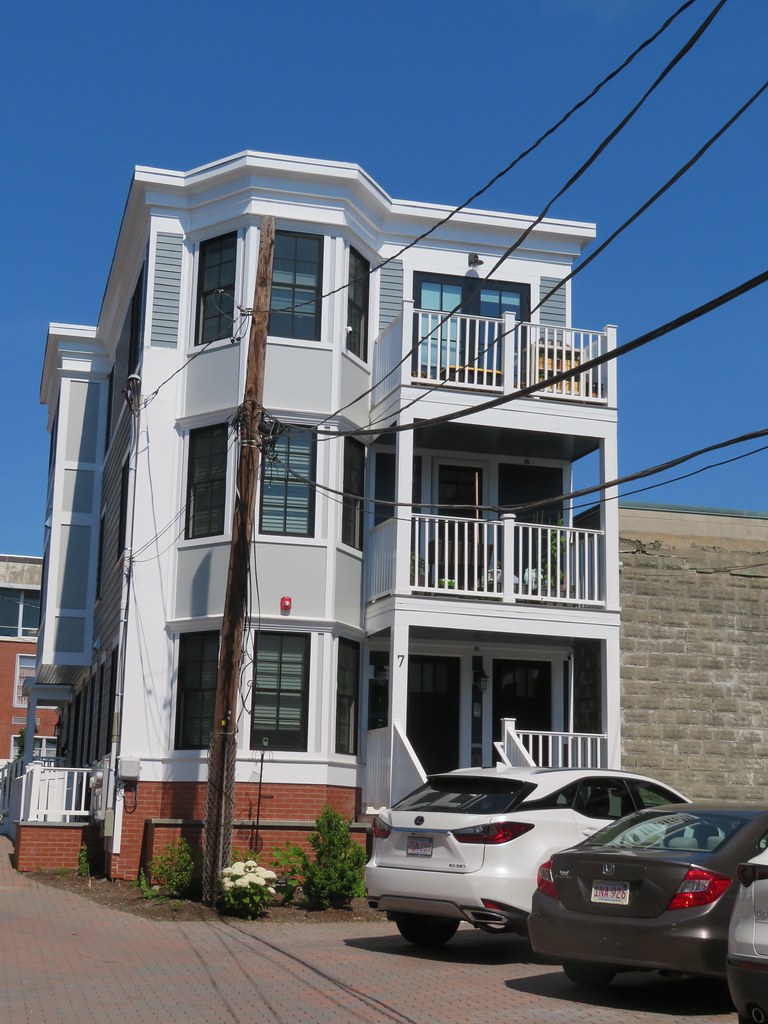 IMG_8111 by Bos Beeline, on Flickr
IMG_8111 by Bos Beeline, on Flickr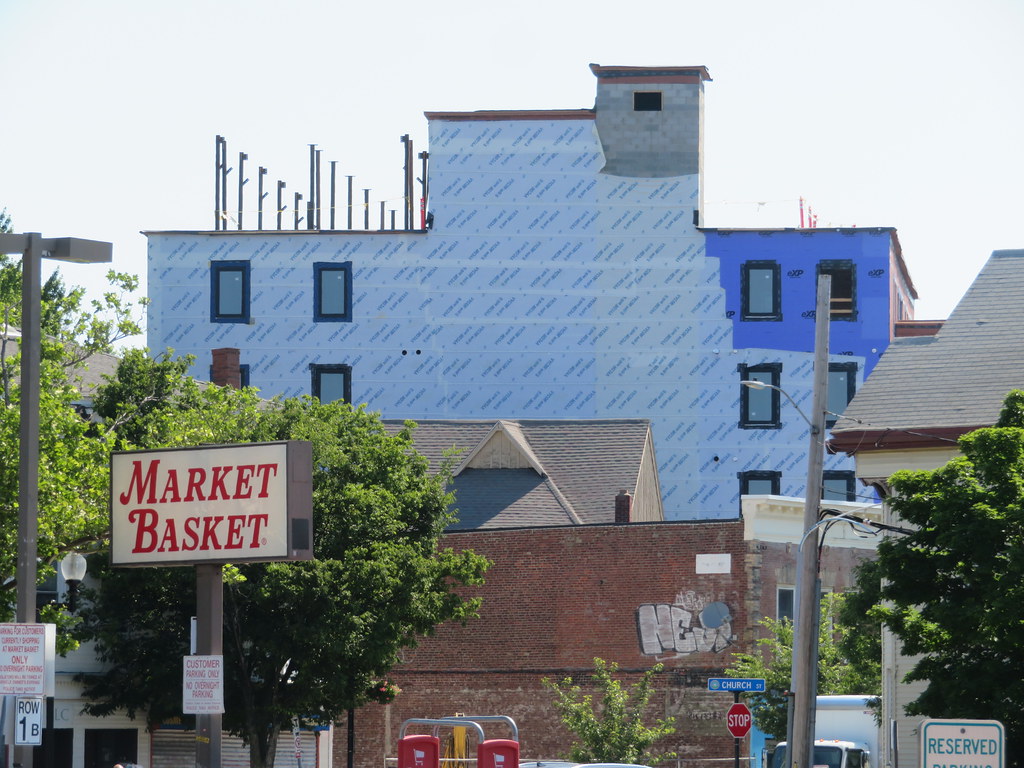 IMG_8114 by Bos Beeline, on Flickr
IMG_8114 by Bos Beeline, on Flickr IMG_8118 by Bos Beeline, on Flickr
IMG_8118 by Bos Beeline, on Flickr IMG_8122 by Bos Beeline, on Flickr
IMG_8122 by Bos Beeline, on Flickr IMG_8129 by Bos Beeline, on Flickr
IMG_8129 by Bos Beeline, on Flickr IMG_8155 by Bos Beeline, on Flickr
IMG_8155 by Bos Beeline, on Flickr IMG_8158 by Bos Beeline, on Flickr
IMG_8158 by Bos Beeline, on Flickr IMG_8160 by Bos Beeline, on Flickr
IMG_8160 by Bos Beeline, on Flickr IMG_8167 by Bos Beeline, on Flickr
IMG_8167 by Bos Beeline, on Flickr IMG_8172 by Bos Beeline, on Flickr
IMG_8172 by Bos Beeline, on Flickr IMG_8171 by Bos Beeline, on Flickr
IMG_8171 by Bos Beeline, on Flickr IMG_8174 by Bos Beeline, on Flickr
IMG_8174 by Bos Beeline, on FlickrDr. Rosen Rosen
Senior Member
- Joined
- Jul 19, 2021
- Messages
- 1,164
- Reaction score
- 6,722
B+ for effort and a great repurposing of their property. Nice big Marvin windows do wonders too.


Dr. Rosen Rosen
Senior Member
- Joined
- Jul 19, 2021
- Messages
- 1,164
- Reaction score
- 6,722
At SomerNova’s ‘tough tech’ project at 599 Somerville Ave. Can’t say that I’ve seen a foundation like this before. What’s with the foam cylinder inputs? Also, I thought they were putting in below ground parking .

RandomWalk
Senior Member
- Joined
- Feb 2, 2014
- Messages
- 3,332
- Reaction score
- 5,265
Those almost look like modular secant piles, but that doesn’t seem like a strong retaining wall.
I don't want to get in to a long multipage argument about the UHAUL proposal for brick bottom but there's a hearing on it next week so I'm trying to raise a bit of awareness with a tweet (I'm clearly not a pro activist!)
So, without going over all the pro's and cons, if you use twitter and agree with the tweet, I'd appreciate a RT.
Thanks (also, mods, feel free to delete if this is not appropriate)
So, without going over all the pro's and cons, if you use twitter and agree with the tweet, I'd appreciate a RT.
Thanks (also, mods, feel free to delete if this is not appropriate)
Dr. Rosen Rosen
Senior Member
- Joined
- Jul 19, 2021
- Messages
- 1,164
- Reaction score
- 6,722
I don't want to get in to a long multipage argument about the UHAUL proposal for brick bottom but there's a hearing on it next week so I'm trying to raise a bit of awareness with a tweet (I'm clearly not a pro activist!)
So, without going over all the pro's and cons, if you use twitter and agree with the tweet, I'd appreciate a RT.
Thanks (also, mods, feel free to delete if this is not appropriate)
You might get more eyeballs on this if you post this on the GLX thread, which I think is totally appropriate. Good luck!
The way they're attempting to use hardship variance to stamp down a standard uhaul template instead of designing a building that meets local ordinance is particularly stupid. I can't signal boost you on twitter since I don't use it, but it seems like the city is already on the right page, they took a real dim view of the variance in their memo. I'll be tuning in.
RandomWalk
Senior Member
- Joined
- Feb 2, 2014
- Messages
- 3,332
- Reaction score
- 5,265
They could also unload the property to a lab developer for a fat check.
Outcomes in order of my preference:
1) They sell for a fat check and housing gets built.
2) They sell for a fat check and a lab gets built.
3) They build a better storage facility with ground floor activation and mixed use.
4) They don't do anything and keep running the storage facility as is.
5) They build something anti-urban that blocks future development like this proposal.
Anything 1-3 is entirely acceptable to me. Even if we get 4, that's still worth it to avoid 5.
1) They sell for a fat check and housing gets built.
2) They sell for a fat check and a lab gets built.
3) They build a better storage facility with ground floor activation and mixed use.
4) They don't do anything and keep running the storage facility as is.
5) They build something anti-urban that blocks future development like this proposal.
Anything 1-3 is entirely acceptable to me. Even if we get 4, that's still worth it to avoid 5.
Just saw this. Great that there’s opposition. This is just a screen grab. My phone is acting up.The way they're attempting to use hardship variance to stamp down a standard uhaul template instead of designing a building that meets local ordinance is particularly stupid. I can't signal boost you on twitter since I don't use it, but it seems like the city is already on the right page, they took a real dim view of the variance in their memo. I'll be tuning in.
