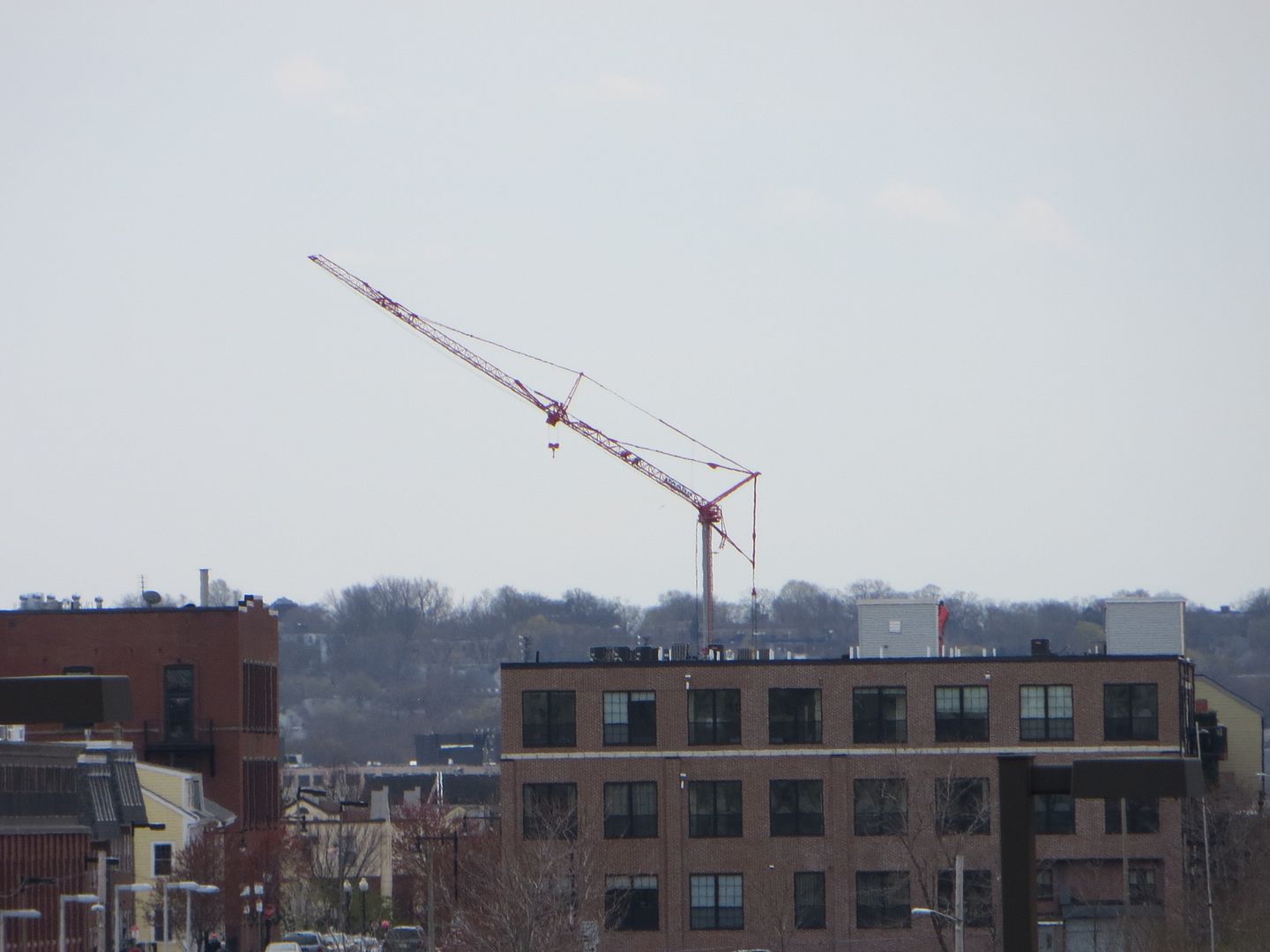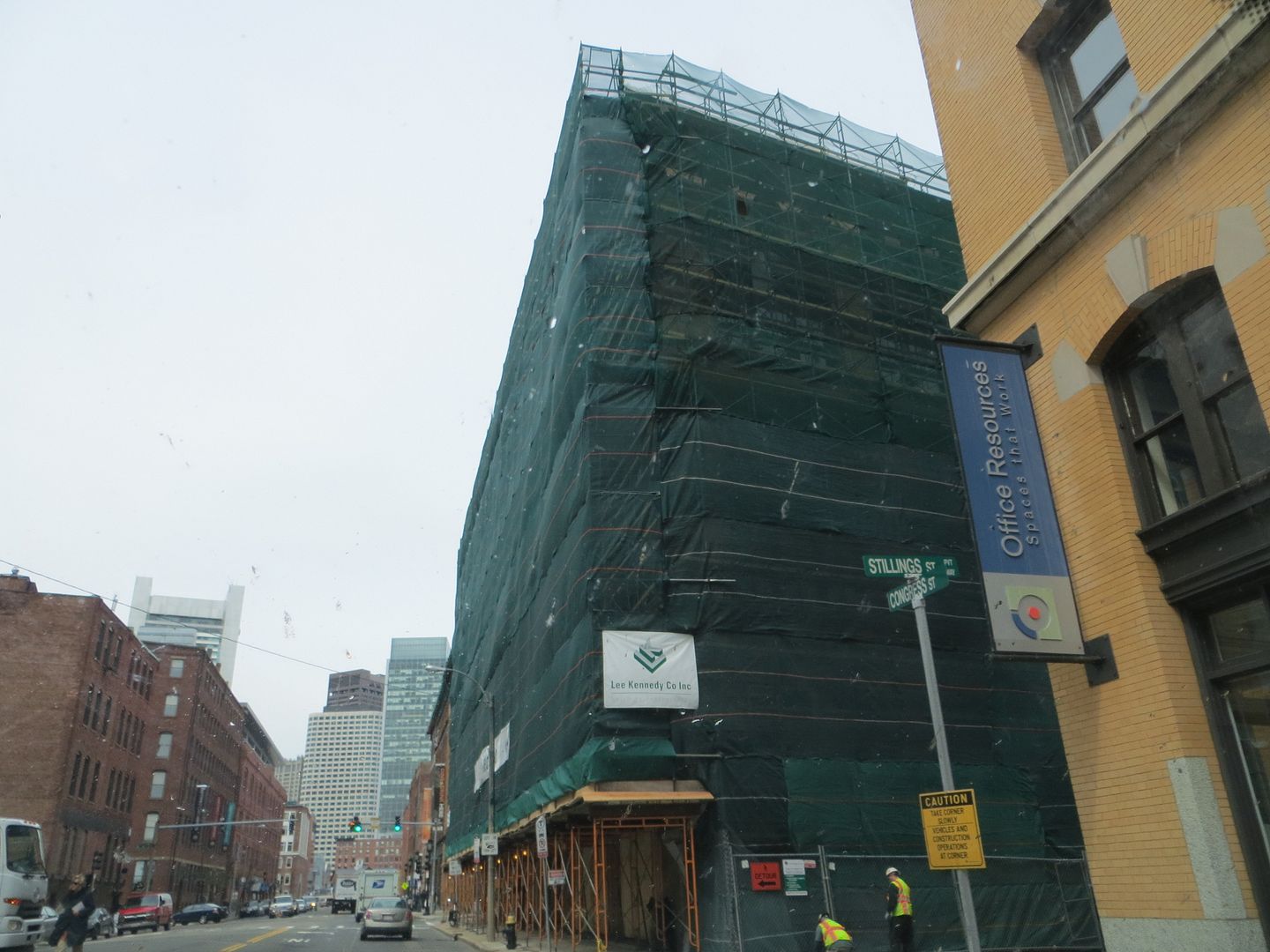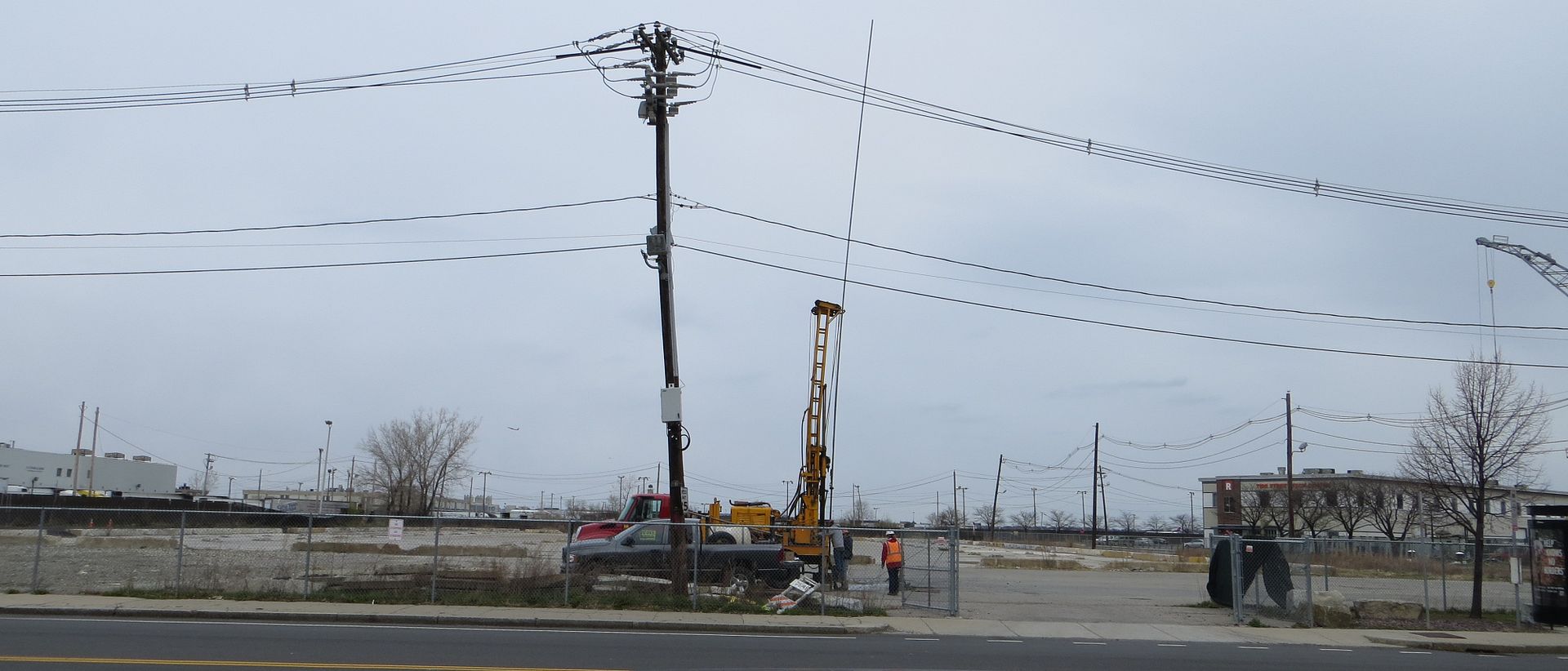You are using an out of date browser. It may not display this or other websites correctly.
You should upgrade or use an alternative browser.
You should upgrade or use an alternative browser.
South Boston Infill and Small Developments
- Thread starter Scott
- Start date
Re: South Boston Development
Once phase 2 is finished, will the entire Old Colony housing project have been rebuilt?
I am surprised another super market has not gone in yet. Whatever happened to the one planned by D street?
Once phase 2 is finished, will the entire Old Colony housing project have been rebuilt?
I am surprised another super market has not gone in yet. Whatever happened to the one planned by D street?
- Joined
- Jan 7, 2012
- Messages
- 14,072
- Reaction score
- 22,813
Re: South Boston Development
Once phase 2 is finished, will the entire Old Colony housing project have been rebuilt?
Only half will have been rebuilt.
http://articles.boston.com/2011-11-14/yourtown/30398336_1_bha-phase-ii-new-units
Boston02124
Senior Member
- Joined
- Sep 6, 2007
- Messages
- 6,893
- Reaction score
- 6,639
Re: South Boston Development
 not sure which crane this is for as I took it from Summer st this next one was on
not sure which crane this is for as I took it from Summer st this next one was on
Congress st
 this last one was on Tide st any clue what might be going here?
this last one was on Tide st any clue what might be going here?


Congress st


BostonUrbEx
Senior Member
- Joined
- Mar 13, 2010
- Messages
- 4,340
- Reaction score
- 130
Re: South Boston Development
Water wells for groundwater samples?
this last one was on Tide st any clue what might be going here?
Water wells for groundwater samples?
ParkerChris
Active Member
- Joined
- Sep 6, 2011
- Messages
- 278
- Reaction score
- 0
Re: South Boston Development
Foodie's Market has a few more months of work before opening on West Broadway around C-D st.
I am surprised another super market has not gone in yet. Whatever happened to the one planned by D street?
Foodie's Market has a few more months of work before opening on West Broadway around C-D st.
czsz
Senior Member
- Joined
- Jan 12, 2007
- Messages
- 6,043
- Reaction score
- 7
Re: South Boston Development
This is South Boston? Sorry, I mistook it for the Utah Salt Flats.
This is South Boston? Sorry, I mistook it for the Utah Salt Flats.
Boston02124
Senior Member
- Joined
- Sep 6, 2007
- Messages
- 6,893
- Reaction score
- 6,639
Re: South Boston Development
^right across the st from the BRA building! I was parked in thier lot!
^right across the st from the BRA building! I was parked in thier lot!
BostonUrbEx
Senior Member
- Joined
- Mar 13, 2010
- Messages
- 4,340
- Reaction score
- 130
Re: South Boston Development
RT @steveannear: Portions of street lights, traffic lights out along seaport blvd in innovation district
RT @steveannear: Portions of street lights, traffic lights out along seaport blvd in innovation district
AmericanFolkLegend
Senior Member
- Joined
- Jun 29, 2009
- Messages
- 2,214
- Reaction score
- 248
Re: South Boston Development
New signage up on 50 West Broadway's retail space (corner of A Street) for a store called "Social Wines." There's also a blurb about wine pairings and craft beers.
New signage up on 50 West Broadway's retail space (corner of A Street) for a store called "Social Wines." There's also a blurb about wine pairings and craft beers.
stellarfun
Senior Member
- Joined
- Dec 28, 2006
- Messages
- 5,711
- Reaction score
- 1,544
Re: South Boston Development
^^^ From Globe article on 411 D St. No additional renders.
http://www.boston.com/business/articles/2012/04/14/boston_oks_seaport_apartment_complex/
He said Cresset plans to start construction this summer. Designed by Elkus Manfredi Architects, 411 D St. is one of several residential buildings planned for construction on the waterfront in coming years.
Together, developers are pledging to move forward with more than 1,500 units. Other projects include: Waterside Place (236 units on Congress Street); Pier 4 (357 units along Northern Avenue); and Seaport Square (1,050 units in three buildings along Seaport Boulevard).
^^^ From Globe article on 411 D St. No additional renders.
http://www.boston.com/business/articles/2012/04/14/boston_oks_seaport_apartment_complex/
- Joined
- Jan 7, 2012
- Messages
- 14,072
- Reaction score
- 22,813
Re: South Boston Development
Rather large project gets push back from Nimby's in Southie. The area is a lite to heavy industrial zone in transition. This would be a great addition to E. First Street. This project is next door to several projects (3 Dorchester, 77 Dresser, 509 E. Second, and the Distillery) which include townhouses. Yes, folks this is called gentifacation. Get over It!!!!!
http://www.boston.com/yourtown/news/south_boston/2012/04/residents_express_strong_oppos.html
Rather large project gets push back from Nimby's in Southie. The area is a lite to heavy industrial zone in transition. This would be a great addition to E. First Street. This project is next door to several projects (3 Dorchester, 77 Dresser, 509 E. Second, and the Distillery) which include townhouses. Yes, folks this is called gentifacation. Get over It!!!!!
http://www.boston.com/yourtown/news/south_boston/2012/04/residents_express_strong_oppos.html
Shepard
Senior Member
- Joined
- Mar 20, 2009
- Messages
- 3,518
- Reaction score
- 68
Re: South Boston Development
Here's the PNF with renders. My complaint is that it's built like a fortress. It says there's meant to be 1600 sqft of retail, but I can't figure out where that would actually go...
http://www.bostonredevelopmentautho...ojects/PipeDocs/2 H Street/2 H Street_PNF.pdf
Here's the PNF with renders. My complaint is that it's built like a fortress. It says there's meant to be 1600 sqft of retail, but I can't figure out where that would actually go...
http://www.bostonredevelopmentautho...ojects/PipeDocs/2 H Street/2 H Street_PNF.pdf
czsz
Senior Member
- Joined
- Jan 12, 2007
- Messages
- 6,043
- Reaction score
- 7
Re: South Boston Development
A fortress indeed, repeats almost verbatim the issues Jane Jacobs has with Columbia University in Death and Life.
It's also so low-slung. This is an area developing adjacent to a supposed extension of the CBD or at least a major employment node like Kendall. Why is the residential architecture built 2-3 stories lower than anything in the Back Bay or South End? It's especially galling considering the width of the streets in Southie, which need more height to be properly framed.
A fortress indeed, repeats almost verbatim the issues Jane Jacobs has with Columbia University in Death and Life.
It's also so low-slung. This is an area developing adjacent to a supposed extension of the CBD or at least a major employment node like Kendall. Why is the residential architecture built 2-3 stories lower than anything in the Back Bay or South End? It's especially galling considering the width of the streets in Southie, which need more height to be properly framed.
- Joined
- Jan 7, 2012
- Messages
- 14,072
- Reaction score
- 22,813
Re: South Boston Development
I think it is a zoning issue. I remember back when the design of the convention center was being discussed the pols and nimby's from Southie screamed bloody murder about height. That is why the convention center roof slops down as it goes south. I have also seen a zoning area map (on arcboston) that dictates the restrictions along the First Street ally from the Bypass Rd. to Summer Street. I know that all of the new builds on the north side of Broadway (except for around the Broadway MBTA station) are 3 to 4 stories.
It's also so low-slung. This is an area developing adjacent to a supposed extension of the CBD or at least a major employment node like Kendall. Why is the residential architecture built 2-3 stories lower than anything in the Back Bay or South End? It's especially galling considering the width of the streets in Southie, which need more height to be properly framed.
I think it is a zoning issue. I remember back when the design of the convention center was being discussed the pols and nimby's from Southie screamed bloody murder about height. That is why the convention center roof slops down as it goes south. I have also seen a zoning area map (on arcboston) that dictates the restrictions along the First Street ally from the Bypass Rd. to Summer Street. I know that all of the new builds on the north side of Broadway (except for around the Broadway MBTA station) are 3 to 4 stories.
AmericanFolkLegend
Senior Member
- Joined
- Jun 29, 2009
- Messages
- 2,214
- Reaction score
- 248
Re: South Boston Development
They just finished (last fall) rezoning the entire first and second streets (both East and West). The BRA came out with a initial draft that was very reasonable (mix of uses, increased height as properties approach the industrial areas north of first street, both min and max amounts of parking, improved pedestrian experience, etc.).
Not surprisingly the "East First Street Working Group" (made up mostly of the most vocal Southie NIMBYs) struck back with demands for: Nothing taller than 30 feet, no uses other than residential, high minimum number of parking spaces required, limited density, etc.
After a series of meetings over several months the Working Group "won". Most heights are limited to 35 feet, most FAR is limited to 2.0, Planned Development Areas have been ruled out in all but a few spots.
My company owns some land in the rezoned area so I spoke with the BRA on this initiative several times. They basically asked me not to attend any of the meetings because it would make the meetings more of a headache for them. It was really interesting to see the "process" at work. The BRA totally had the right intentions from the start but they got worn down by the neighbors. In fact one of the planners at the BRA quit in the middle of the process. Just a thankless job even when they do have the right intentions...
They just finished (last fall) rezoning the entire first and second streets (both East and West). The BRA came out with a initial draft that was very reasonable (mix of uses, increased height as properties approach the industrial areas north of first street, both min and max amounts of parking, improved pedestrian experience, etc.).
Not surprisingly the "East First Street Working Group" (made up mostly of the most vocal Southie NIMBYs) struck back with demands for: Nothing taller than 30 feet, no uses other than residential, high minimum number of parking spaces required, limited density, etc.
After a series of meetings over several months the Working Group "won". Most heights are limited to 35 feet, most FAR is limited to 2.0, Planned Development Areas have been ruled out in all but a few spots.
My company owns some land in the rezoned area so I spoke with the BRA on this initiative several times. They basically asked me not to attend any of the meetings because it would make the meetings more of a headache for them. It was really interesting to see the "process" at work. The BRA totally had the right intentions from the start but they got worn down by the neighbors. In fact one of the planners at the BRA quit in the middle of the process. Just a thankless job even when they do have the right intentions...
ParkerChris
Active Member
- Joined
- Sep 6, 2011
- Messages
- 278
- Reaction score
- 0
Re: South Boston Development
Were the demands from this group focused on East First, or both East and West First? If it was East First only I would agree with them - there is a major difference between the two streets. EF being more entrenched in Southie's residential community, WF bordering the SPID.
I'd add the First + First townhouses, which in my eyes is a wonderful project.
It is interesting how parking was the #1 concern of West Square, which is another apt. complex with a similar footprint, where the biggest issue here is the fact that these are apartments vs. condos and that it may attract students. West Square has a much more likelihood of attracting students given its proximity to the T. Its annoying to see NIMBYs clinging on things like this when the design here should be the #1 objection. It is atrocious.
Not surprisingly the "East First Street Working Group" (made up mostly of the most vocal Southie NIMBYs)
Were the demands from this group focused on East First, or both East and West First? If it was East First only I would agree with them - there is a major difference between the two streets. EF being more entrenched in Southie's residential community, WF bordering the SPID.
This would be a great addition to E. First Street. This project is next door to several projects (3 Dorchester, 77 Dresser, 509 E. Second, and the Distillery) which include townhouses. Yes, folks this is called gentifacation. Get over It!!!!!
I'd add the First + First townhouses, which in my eyes is a wonderful project.
It is interesting how parking was the #1 concern of West Square, which is another apt. complex with a similar footprint, where the biggest issue here is the fact that these are apartments vs. condos and that it may attract students. West Square has a much more likelihood of attracting students given its proximity to the T. Its annoying to see NIMBYs clinging on things like this when the design here should be the #1 objection. It is atrocious.
AmericanFolkLegend
Senior Member
- Joined
- Jun 29, 2009
- Messages
- 2,214
- Reaction score
- 248
Re: South Boston Development
^They definitely fought harder for East First (the only areas of FAR 3.0 and the only areas where PDA's will be allowed are West First). And I agree, East First is much more residential. But still, to limit the FAR to 2.0 on parcels that border Conley Terminal and the old Boston Edison plant as well as residential abutters that mostly have an FAR >2.0 seems silly.
^They definitely fought harder for East First (the only areas of FAR 3.0 and the only areas where PDA's will be allowed are West First). And I agree, East First is much more residential. But still, to limit the FAR to 2.0 on parcels that border Conley Terminal and the old Boston Edison plant as well as residential abutters that mostly have an FAR >2.0 seems silly.
Re: South Boston Development
I agree with you, Shepard. That looks like a fortress...... a NURSING HOME fortress, in fact.
That is one unfriendly looking building and adds nothing to the streetscape except coldness. Dear Lord, look at the street level brick walls on that thing. Whoever designed this building proposal HATES cities.
I am almost always anti-nimby, but they have a point with that monstrosity.
Here's the PNF with renders. My complaint is that it's built like a fortress. It says there's meant to be 1600 sqft of retail, but I can't figure out where that would actually go...
http://www.bostonredevelopmentautho...ojects/PipeDocs/2 H Street/2 H Street_PNF.pdf
I agree with you, Shepard. That looks like a fortress...... a NURSING HOME fortress, in fact.
That is one unfriendly looking building and adds nothing to the streetscape except coldness. Dear Lord, look at the street level brick walls on that thing. Whoever designed this building proposal HATES cities.
I am almost always anti-nimby, but they have a point with that monstrosity.

