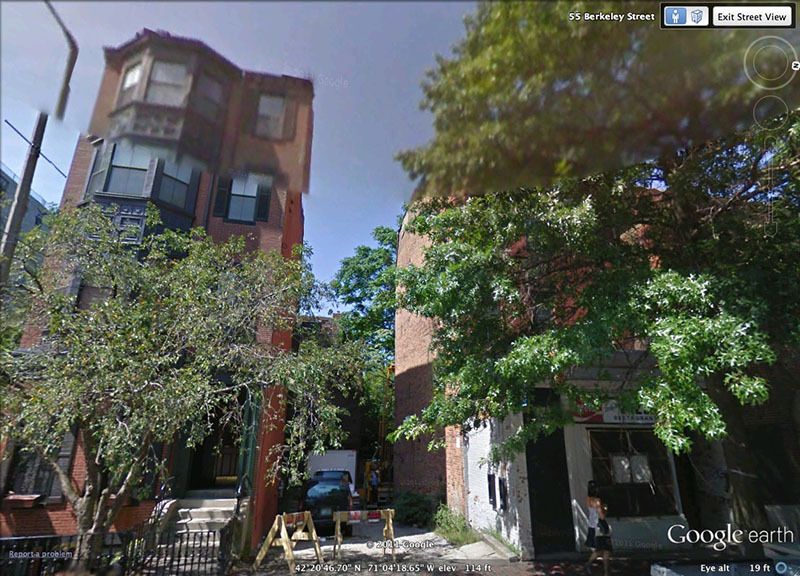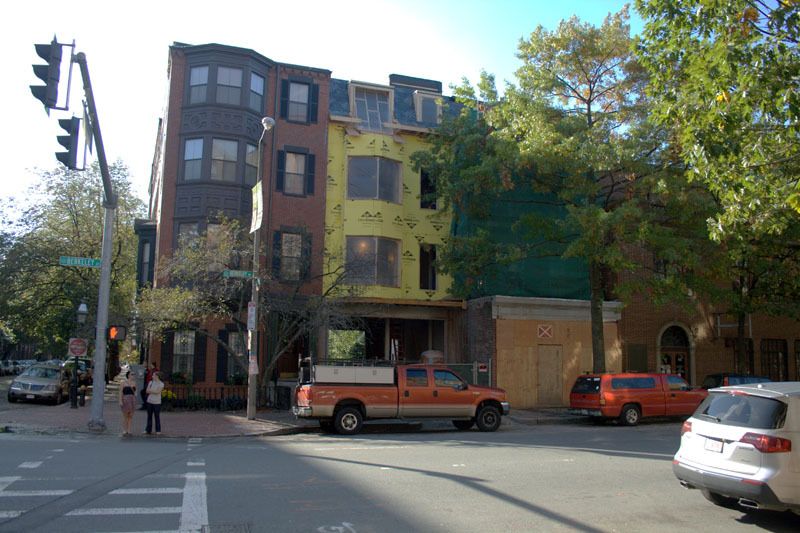A proposed six-story condo building, with first-floor retail, that would replace the Olde Dutch Cottage Candy building at the corner of Tremont and Dwight Streets got the “OK” Wednesday night from the Eight Streets Neighborhood Association, despite some questions about its design.
After a lengthy presentation and discussion, about 90 minutes in all, about 15 to 20 association members voted “not to oppose” the proposed project for 518 Tremont St. No one voted against the motion; however, a number of members did not vote either way.
Before the vote, the association heard from the proposal’s architect, Guy Grassi, who was there with the proposal’s developer, Peter Georgantas, and its lawyer and marketer.
Grassi, a Boston-based architect, said the proposed building would be six stories and near the 70-foot zoned height limit. The current Olde Dutch Cottage Candy building, which would be razed, is only one story.
He said the new building, which would house two retailers on the first floor and five high-end, 2,500-square-foot, two-plus-bedroom condos above, would be art-deco style, preferably Indiana limestone (although he said it’s expensive) with some brick.
‘Back Bay kind of building’
After viewing computer models of the building, association members questioned whether the Indiana limestone and lighter brick would fit in with the rest of the neighborhood, especially when looking at computer models of the Berkeley Street side of the building.
“It seems to me like a Back Bay kind of building, rather than a South End kind of building,” one resident said. “It looks like one of the newer buildings on Harrison (Avenue) or Albany (Street),” another added.
The residents’ comments were going to be added to the association’s letter to the city, according to the association’s president, John McLachlan.
Process
The proposal has already received an initial rejection letter from the city’s Zoning Board of Appeals, meaning Georgantas and crew will have to go back before the board, most likely in mid March, to apply for variances. It failed due to non-conforming floor-area ratio (FAR), open space and parking issues, Georgantas said.
The Olde Dutch Cottage Candy building has some of these issues as well, such as it occupies the property’s entire footprint. However, it has been grandfathered in, Georgantas said.
The new building would have five parking spots in a basement garage, with access from Public Alley 705. However, the spots would be too short, 18 feet instead of the required 20.
Georgantas said if everything goes as planned, he would like to break ground on the project this coming June or July. He said it should take about a year to complete.
Other Facts
- Georgantas has redeveloped a number of brownstones in Boston but also worked on The Modern at 255 Northampton St. in the South End.
- The project’s marketer, Pam Holian, said “90 percent” of interested buyers are coming from the Atelier building across the street.




