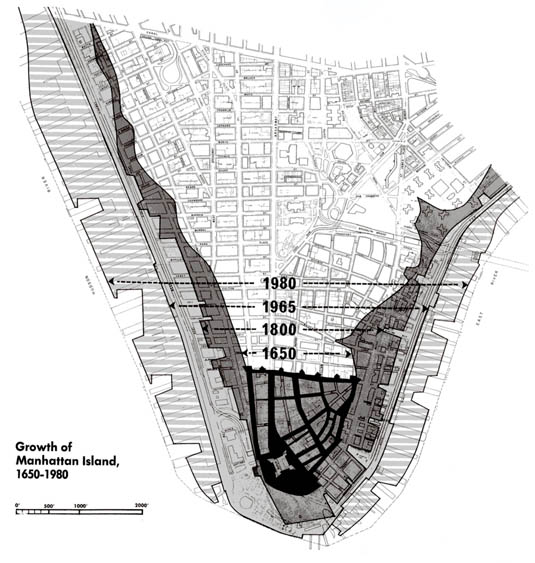opened on January 1, 1899. It was dedicated on New Year’s Eve with considerable ceremony, including speeches by the mayor and company president and the building was packed for the celebration.
This five-story neo-classical revival-style station was built by Shepley, Rutan and Coolidge and designed by Norcross Brothers. Its elegant entrance looked much as it does today, with three double doors opening to the corner of the crossed avenues, overseen by numerous windows in an elevated colonnade and graced by a monumental clock topped by an eagle with an eight-foot wingspan. The headhouse sits at a diagonal to the tracks, and the train shed covered the passenger platforms to allow indoor boarding of the trains. The waiting room, which could accommodate over 1,500 passengers, was 225 feet long and 65 feet wide. Its floor was decorated with a marble mosaic, and the walls were a combination of polished granite, enameled brick and plaster, illuminated by 1,200 electric lights placed along the walls and coffered ceilings. Light streamed in through great arched windows facing Summer Street to light the headhouse. Railroad offices occupied the floors above the public spaces.
The early station offered a women’s waiting room with complete amenities. In the general waiting area, oak benches were placed to form alcoves. Ornamental kiosks in the center of the room sold confections and flowers, and other retail space offered newsstands and sundries. Forty-five bathrooms offered further convenience, and there was a private telephone exchange and bicycle parking. Railroad employees likewise enjoyed dressing rooms and their own check system for hats and coats, as well as a mail chute with mail sorting room and speaking tubes. From the wide waiting room, passengers had access to a lunch room with 200 stools and counters made from Tennessee marble and mahogany. Upstairs sat a large dining room, a kitchen, and additional serving rooms for private parties and receptions.
For the next several decades, South Station was the busiest terminal in the country, serving nearly 40 million passengers a year. The train shed was demolished and rebuilt in 1930 in a $2.5 million renovation. Over the years, open tracks were walled in from the street and terrazzo floors were added in modernizing the station. Other additions included a new restaurant, ticket office, movie theater and parking garage.

