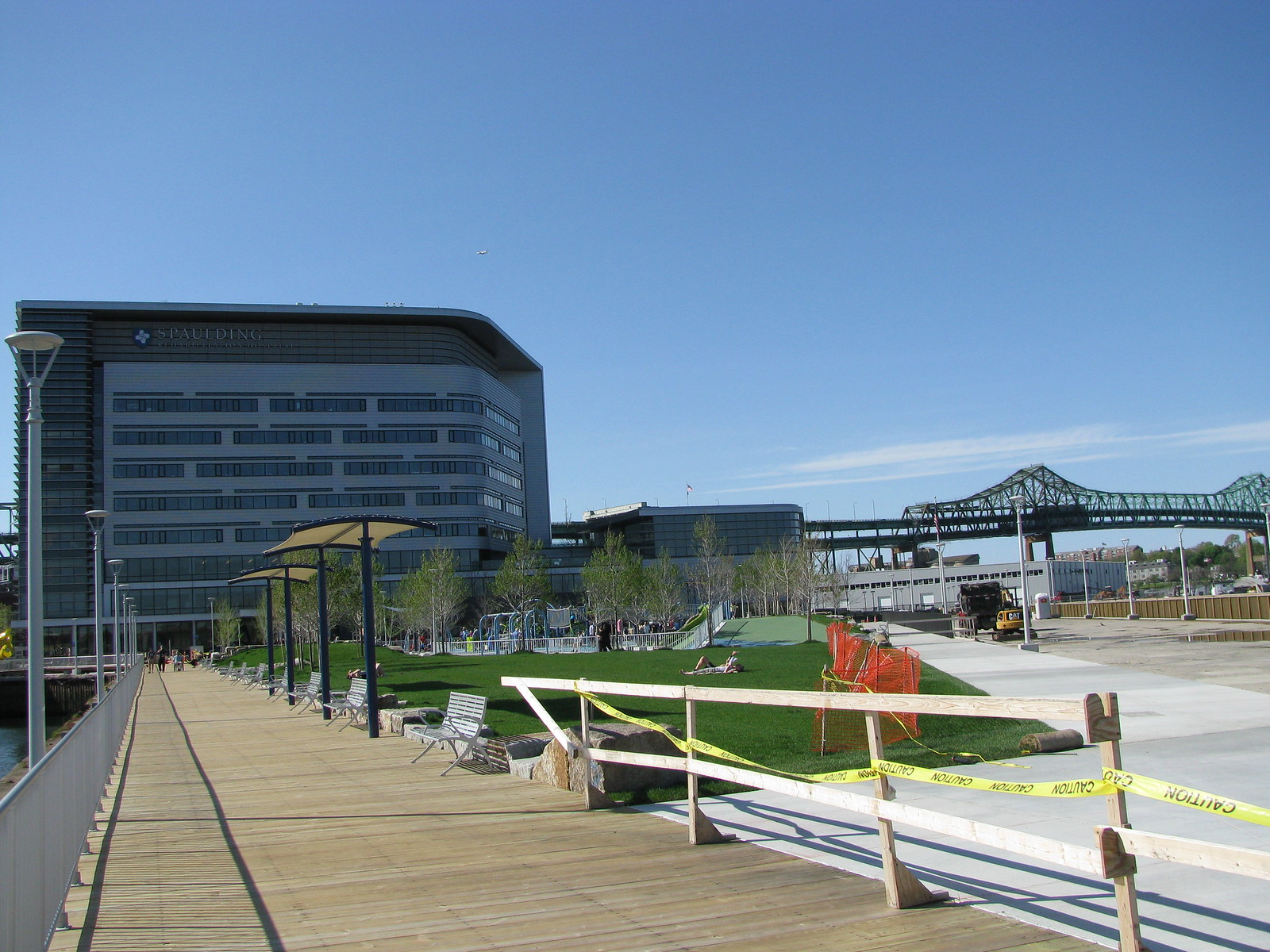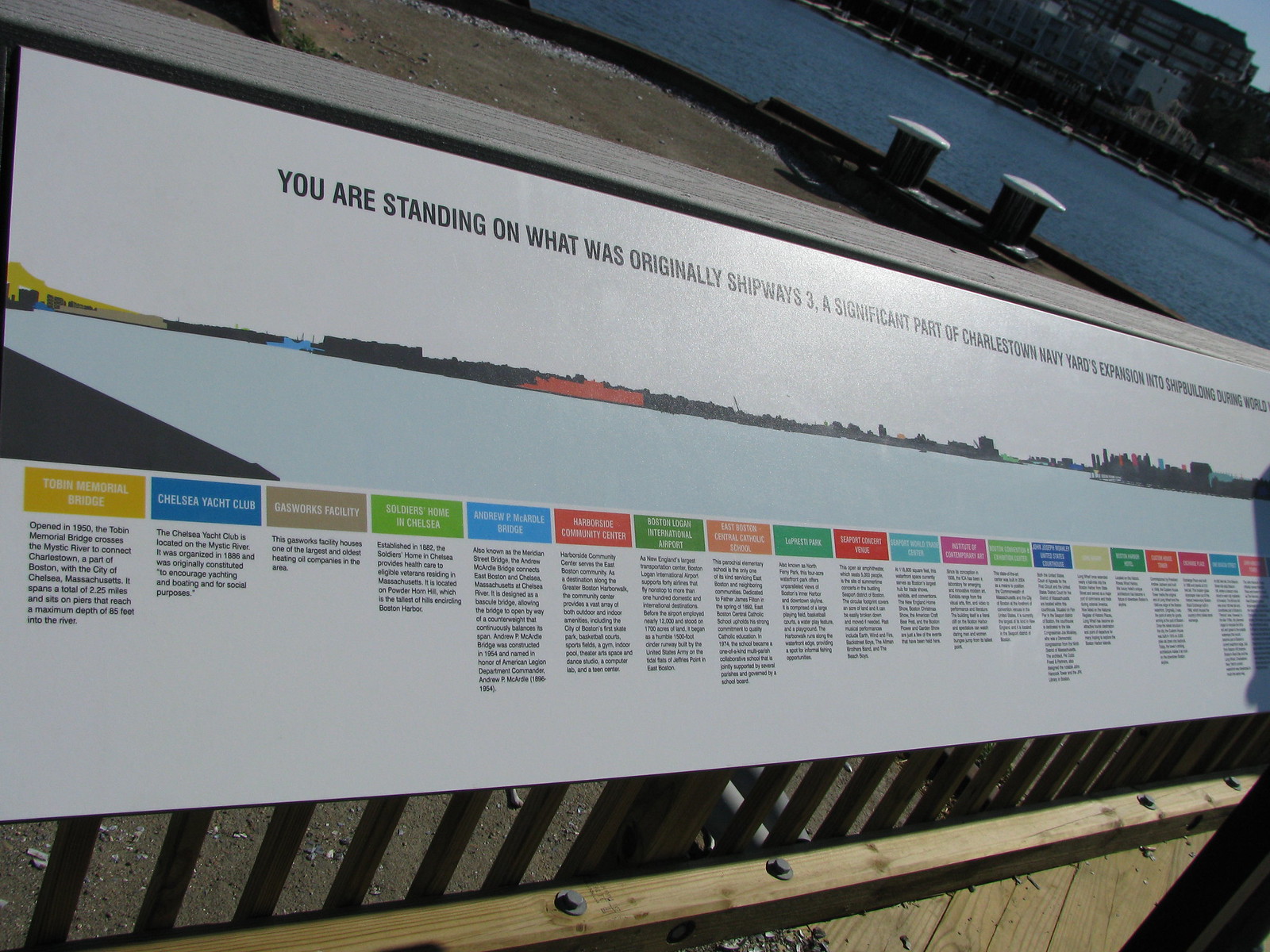whighlander
Senior Member
- Joined
- Aug 14, 2006
- Messages
- 7,812
- Reaction score
- 647
Then-again....Perhaps Not
Apparently the Windy Boondogle is already open for business:
Apparently the Windy Boondogle is already open for business:
Is it just a new warehouse? They tore down the old one to replace piles in the pier.
http://charlestown.patch.com/groups...-a-look-inside-the-new-wind-technology-center
Photos: A Look Inside the New Wind Technology Center
A $40 million wind technology testing center opened on Terminal Street this week, the first of its kind in the United States.
Posted by Kasey Hariman , May 19, 2011 at 08:28 PM
patch
A full roster of government officials were on hand for a ribbon cutting ceremony Wednesday to mark the opening of the Wind Technology Testing Center on Terminal Street. The center is the first in the country to offer testing for large wind turbine blades (up to 90 meters) in length — and the largest such facility in the world. It cost about $40 million to build, and funding came, in part from the Recovery and Reinvestment Act.







