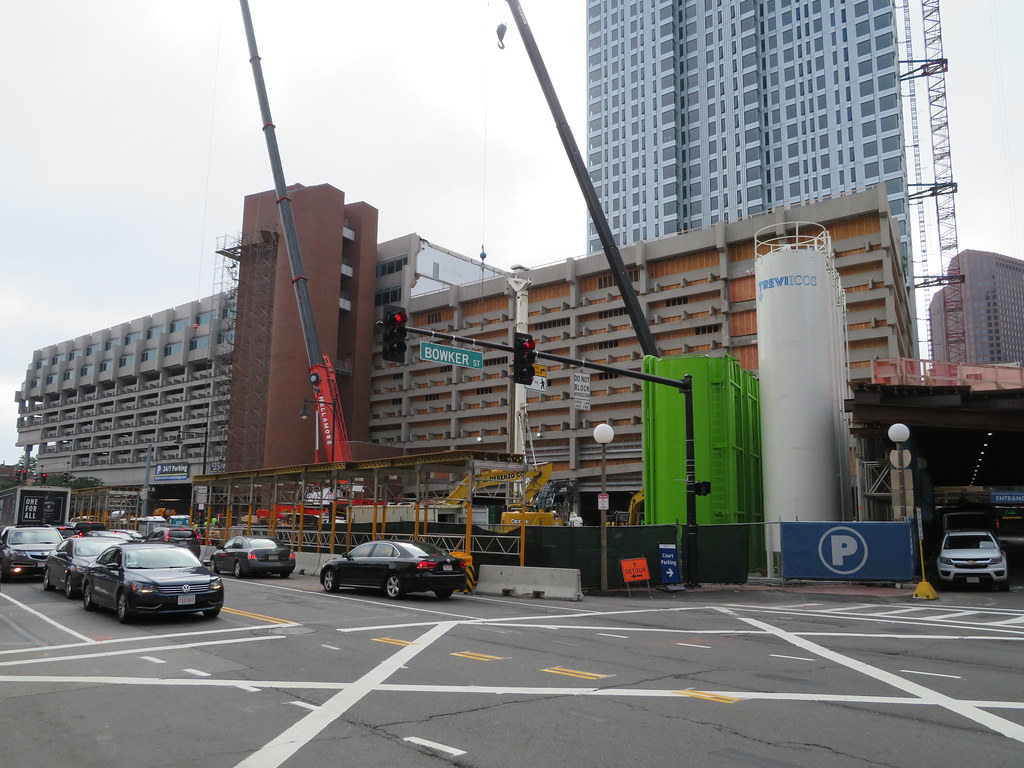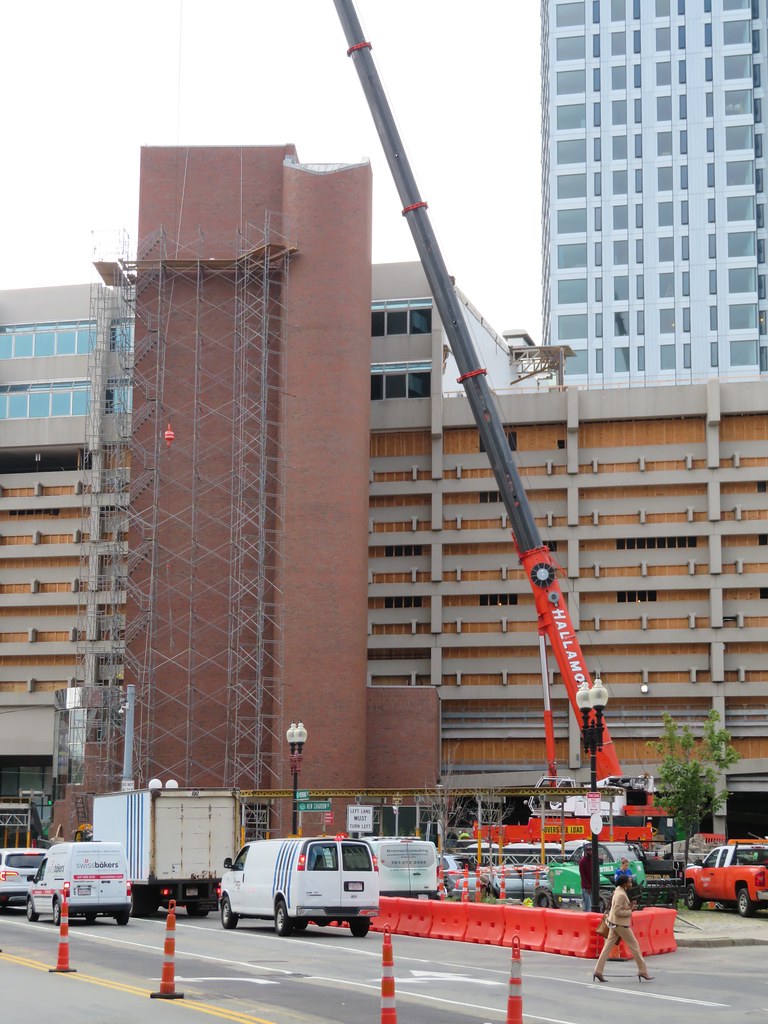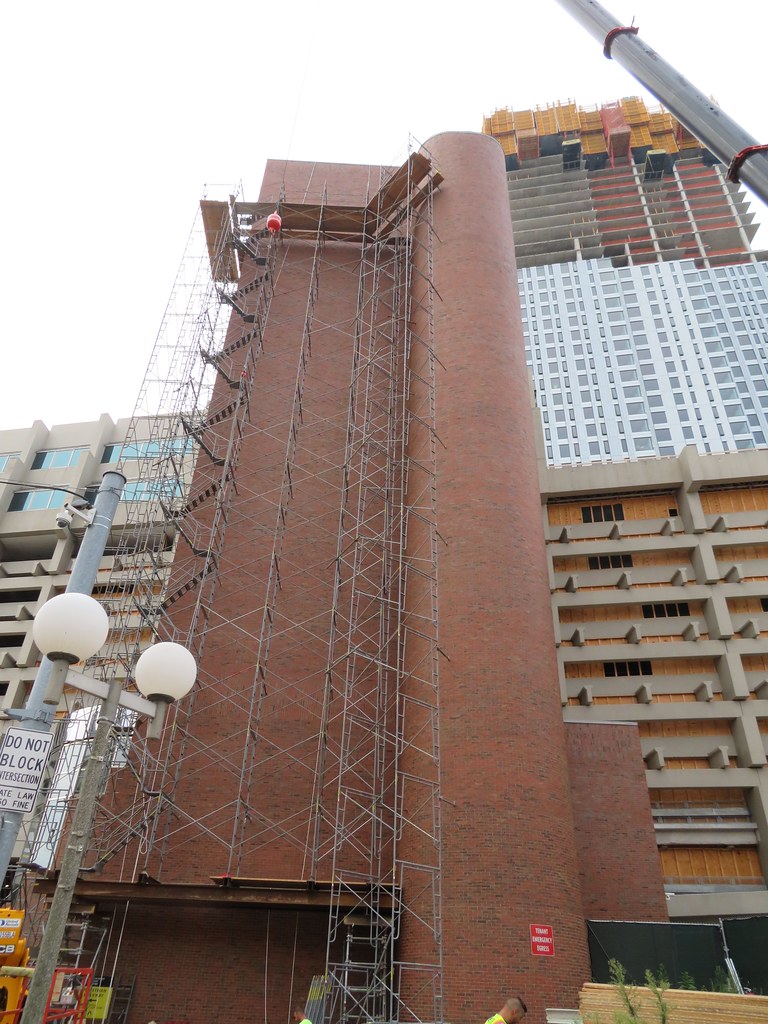You are using an out of date browser. It may not display this or other websites correctly.
You should upgrade or use an alternative browser.
You should upgrade or use an alternative browser.
State Street HQ | One Congress | Bulfinch Crossing | West End
- Thread starter FitchburgLine
- Start date
stick n move
Superstar
- Joined
- Oct 14, 2009
- Messages
- 12,077
- Reaction score
- 18,832
Once One Congress is up there will be a lot of economic and political pressure to redevelop that surface parking lot and bring more ground level activity and restaurants to the square.
Also that lot is in the exact spot needed to fill out the last gap in the skyline over here too. Nothing crazy needs to go in there, but something thats juust enough to fill in that last spot would be nice. Then the flow of the skyline will finally be uninterrupted as it rounds the corner and heads toward north station and the west end from downtown.
tangent
Senior Member
- Joined
- May 11, 2012
- Messages
- 1,789
- Reaction score
- 68
The phasing of this project has been very interesting to follow. Maximizing the income from parking and office space for as long as possible until you absolutely have to close the section of space to make way for the next phase.
Compared with other past projects that have taken a knock down and then figure out the finances later approach which can leave spaces empty and blighted for years and years.
Compared with other past projects that have taken a knock down and then figure out the finances later approach which can leave spaces empty and blighted for years and years.
Entrance to the garage (above ) is still open and in use.
The entrance to the top two office floors (below) is closed, locked, and the reception desk is not staffed. Funny no CLOSED signage any where.
Brick elevator tower entrance is now closed off with fencing.
Hopefully this means we'll see the section of the garage over the street start to come down in the coming months.
Hopefully this means we'll see the section of the garage over the street start to come down in the coming months.
Can't wait ... but I thought that (over) Congress Street demolition wasn't anticipated until after the completion of 1 Congress.
stick n move
Superstar
- Joined
- Oct 14, 2009
- Messages
- 12,077
- Reaction score
- 18,832
Can't wait ... but I thought that (over) Congress Street demolition wasn't anticipated until after the completion of 1 Congress.
Na the garage is supposed to come down next, before 1 Congress goes up. It can always change I guess, but they have a phased plan that theyre following that is specific to different significant parts of the build out. Phase 1 of construction is getting close to wrapping up soon, then phase 2 is next with garage demo coming at 2A and the tower wrapping up to close out 2B. The phases obviously have some overlap, but the garage comes down before completion of the office tower with 2B.
Heres the approved phasing plan:
http://www.archboston.org/community/showpost.php?p=350510&postcount=214
Also making up for some of what is being demolished, is 5 floors of parking within the office tower levels itself. I count 22 new spaces per floor, so that should be about 110 spaces coming back on line. Anyone know how many are being lost with demolition?
http://www.archboston.org/community/showpost.php?p=345962&postcount=165
Last edited:
Original plans called for 1,100 spaces down from the existing 2,300 so a net loss of 1,200 spaces. A welcomed reduction (IMO) as we try to limit Boston's car dependency.
Also making up for some of what is being demolished, is 5 floors of parking within the office tower levels itself. I count 22 new spaces per floor, so that should be about 110 spaces coming back on line. Anyone know how many are being lost with demolition?
http://www.archboston.org/community/showpost.php?p=345962&postcount=165
DowntownDave
Active Member
- Joined
- May 30, 2006
- Messages
- 315
- Reaction score
- 71
From an 2015 Globe article:
Wouldn't reducing the spot count here just permit other commercial projects to add 1100 spaces?
Downtown, the parking freeze dates to 1978, in response to the federal Clean Air Act. There are 35,556 public spaces allowed in commercial facilities downtown, although an exclusion allows builders to add private spots for tenants.
Without that exemption, Dimino said, “the whole system would have fallen apart.”
There are 1,260 unused spots remaining in the South Boston-Seaport area in a “parking bank,’’ spaces that can be created by developers who apply for them. Once those spots are taken, it would be difficult to add more. Downtown, there are no spots left in the bank.
Wouldn't reducing the spot count here just permit other commercial projects to add 1100 spaces?
Na the garage is supposed to come down next, before 1 Congress goes up. It can always change I guess, but they have a phased plan that theyre following that is specific to different significant parts of the build out. Phase 1 of construction is getting close to wrapping up soon, then phase 2 is next with garage demo coming at 2A and the tower wrapping up to close out 2B. The phases obviously have some overlap, but the garage comes down before completion of the office tower with 2B.
Heres the approved phasing plan:
http://www.archboston.org/community/showpost.php?p=350510&postcount=214
Also making up for some of what is being demolished, is 5 floors of parking within the office tower levels itself. I count 22 new spaces per floor, so that should be about 110 spaces coming back on line. Anyone know how many are being lost with demolition?
http://www.archboston.org/community/showpost.php?p=345962&postcount=165
Fabulous! Thanks for the clarification, Stick!
Falling debris protection now up above sidewalk around the brick elevator tower. I would expect demo here to begin fairly soon.
There was actually some messiness (read: offal) in the intersection this morning (~0855) ... Hopefully they'll be more careful as demo progresses...
stellarfun
Senior Member
- Joined
- Dec 28, 2006
- Messages
- 5,711
- Reaction score
- 1,544
From an 2015 Globe article:
Wouldn't reducing the spot count here just permit other commercial projects to add 1100 spaces?
Yes. I believe these spaces return to the pool, and developers of future projects can request them.
https://www.boston.gov/departments/...on-control-commission/downtown-parking-freeze
odurandina
Senior Member
- Joined
- Dec 1, 2015
- Messages
- 5,328
- Reaction score
- 265
Hopefully this means we'll see the section of the garage over the street start to come down in the coming months.
Well, HYM's move not to attempt to own everything outright was brilliant, imo.
Things should move faster and more smoothly to the latter phases!
BISNOW said:Carr Properties is partnering with National Real Estate Advisors in acquiring One Congress, the planned 1M SF, 43-story office tower at HYM Investment Group’s Bulfinch Crossing mixed-use development in downtown Boston. HYM will develop the tower, and the Carr-NREA JV will own it, the Washington Business Journal reports.
One Congress will be the only property in Carr’s portfolio outside Greater Washington. The company has developed millions of square feet of trophy office properties in recent years in D.C., Maryland and Virginia.
Read more at: https://www.bisnow.com/boston/news/...93285?utm_source=CopyShare&utm_medium=Browser
- Joined
- Jan 7, 2012
- Messages
- 14,062
- Reaction score
- 22,726
DowntownDave
Active Member
- Joined
- May 30, 2006
- Messages
- 315
- Reaction score
- 71
The dark colored stuff hanging on the corridor from the lifts to the old offices hangs way down to the street, which makes me wonder how they intend to demolish it:


- Joined
- Jan 7, 2012
- Messages
- 14,062
- Reaction score
- 22,726
 IMG_8228 by Bos Beeline, on Flick
IMG_8228 by Bos Beeline, on Flick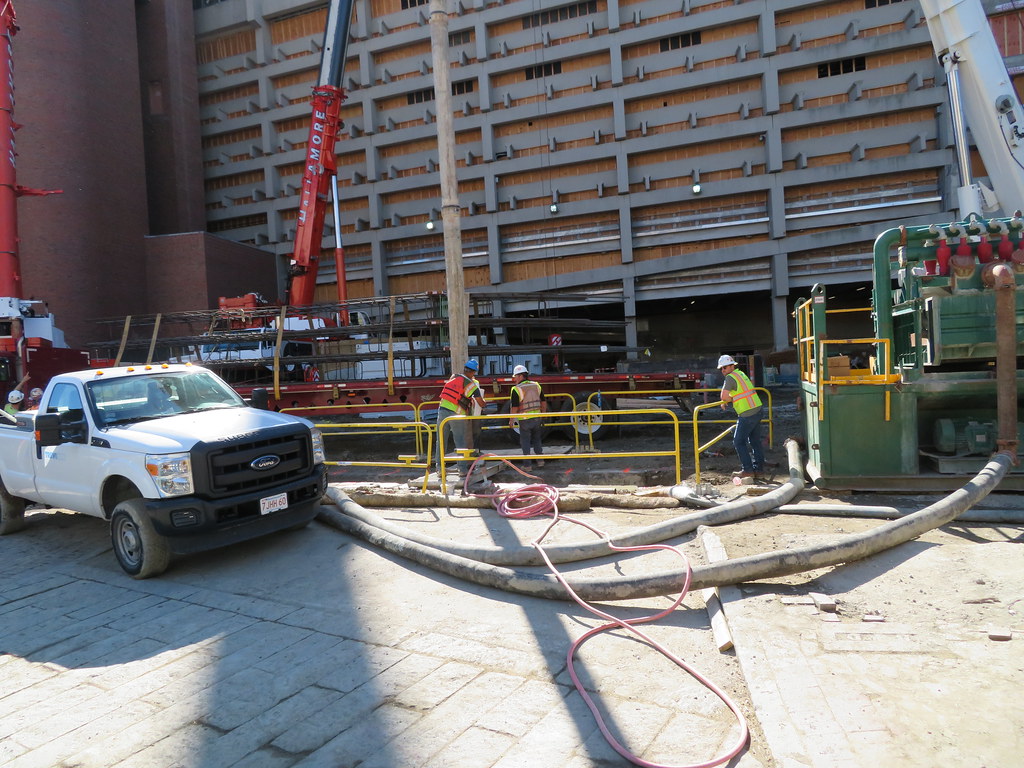 IMG_8236 by Bos Beeline, on Flickr
IMG_8236 by Bos Beeline, on Flickr IMG_8235 by Bos Beeline, on Flickrr
IMG_8235 by Bos Beeline, on Flickrr IMG_8231 by Bos Beeline, on Flickr
IMG_8231 by Bos Beeline, on Flickr IMG_8241 by Bos Beeline, on Flick
IMG_8241 by Bos Beeline, on Flick IMG_8242 by Bos Beeline, on Flickrr
IMG_8242 by Bos Beeline, on FlickrrCzervik.Construction
Senior Member
- Joined
- Apr 15, 2013
- Messages
- 1,932
- Reaction score
- 1,162
Anyone else think that orange cage suspended from a crane is cool. However, don't show that to my wife. There are plenty of nights where she would love to lock me one of those cages.
- Joined
- Jan 7, 2012
- Messages
- 14,062
- Reaction score
- 22,726
This is what it looked like around 8:30AM this morning.
 IMG_8996 by Bos Beeline, on Flickr
IMG_8996 by Bos Beeline, on Flickr IMG_9000 by Bos Beeline, on Flickr
IMG_9000 by Bos Beeline, on Flickr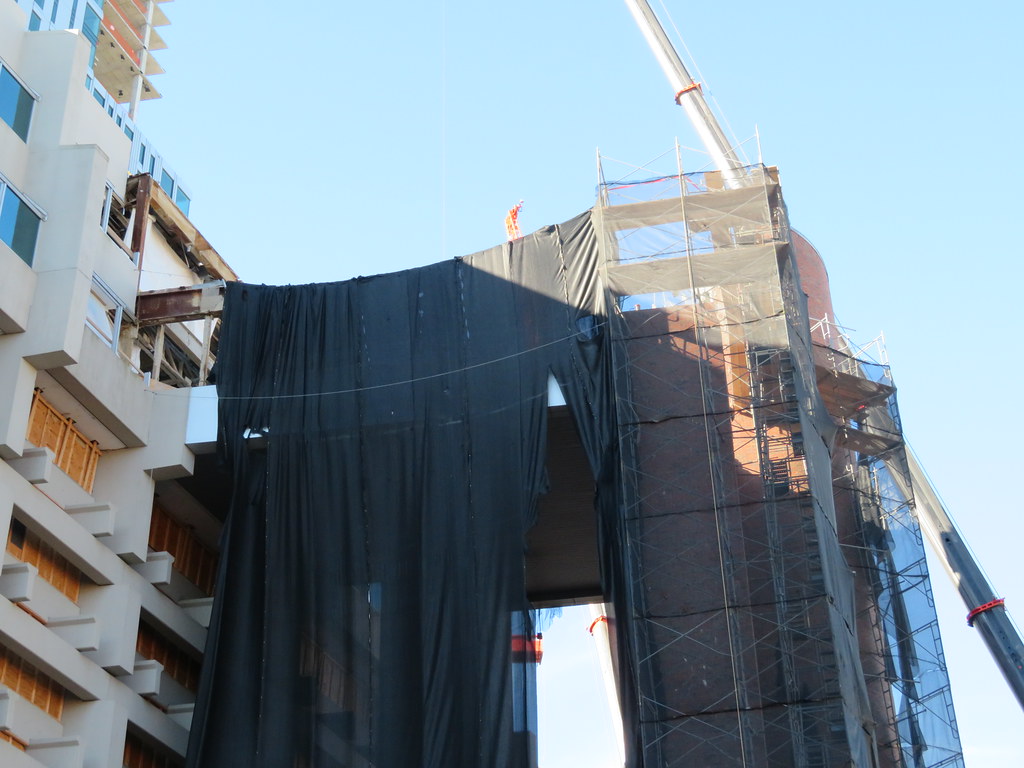 IMG_9001 by Bos Beeline, on Flickr
IMG_9001 by Bos Beeline, on Flickr
