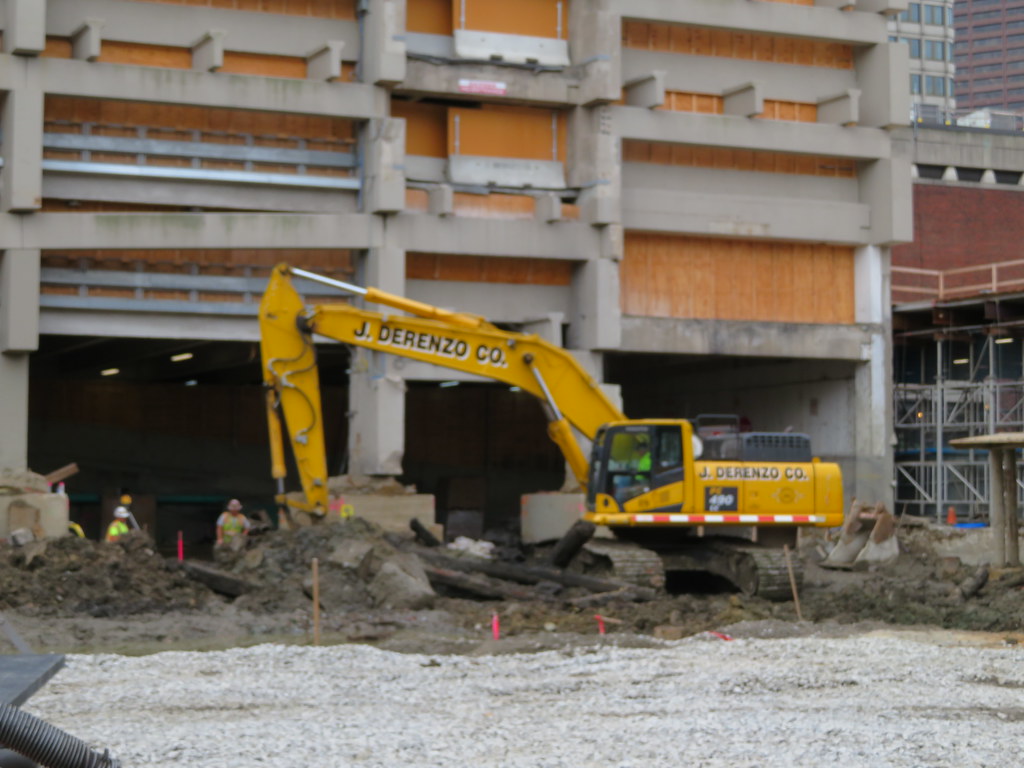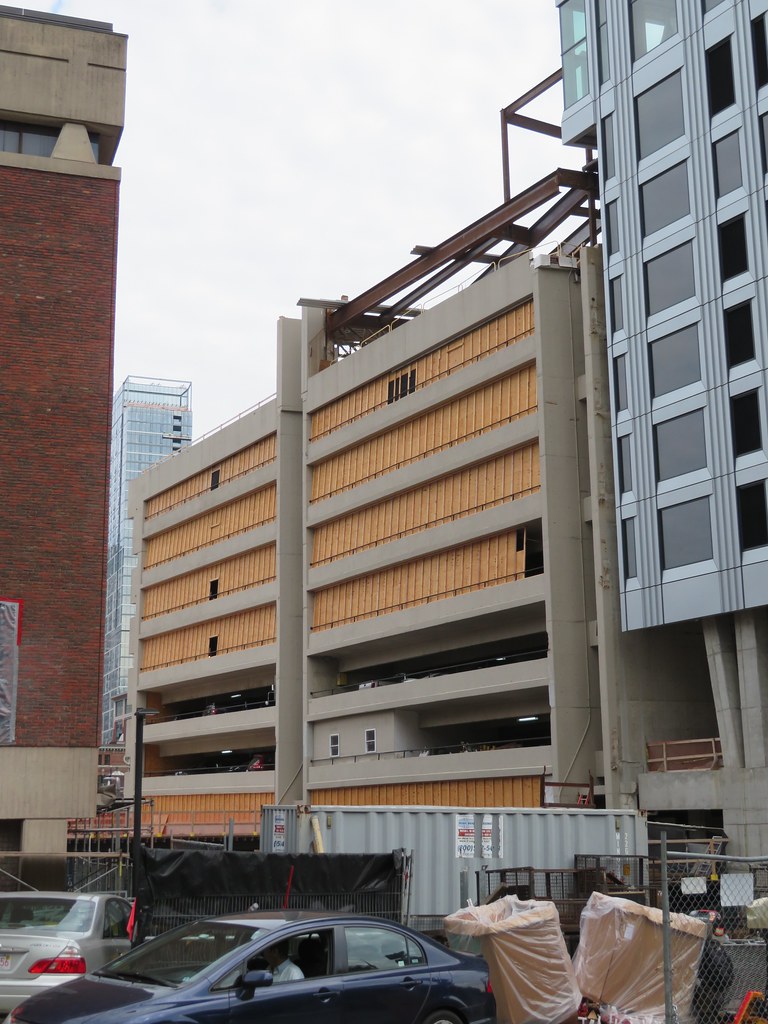citylover94
Senior Member
- Joined
- Oct 27, 2012
- Messages
- 1,140
- Reaction score
- 58
Cesar Pelli died yesterday. This tower is probably his last to break ground, crazy.
https://www.google.com/amp/s/www.boston25news.com/amp/news/famed-architect-cesar-pelli-dies-at-92/968705211
He also designed the South Station Tower so assuming that ever happens that would end up being his last tower to break ground.











