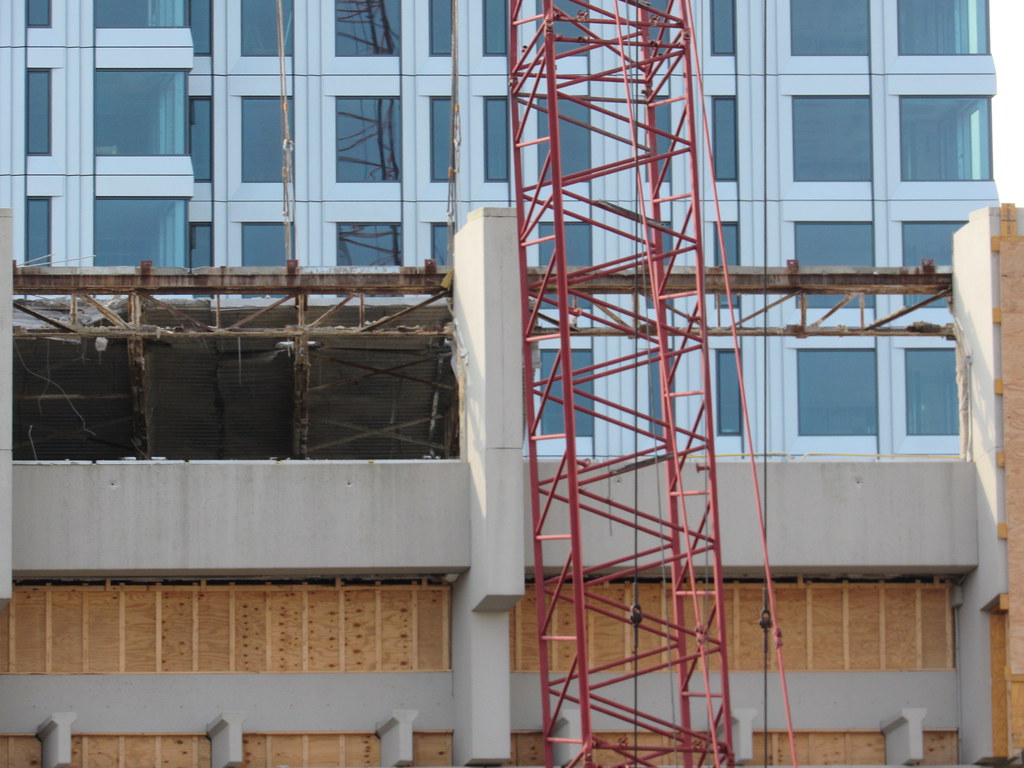^^i think the 0' mark of the resident tower resides at the elevation the architect team is assigning as the base of the site–which roughly appears to be the same as the base of the office tower along the north wall arc on New Chardon St. The lower image (expanded) appears to suggest the base of the resident tower shares a wall at this alignment–but like you said; it's a hill. And this may account for why other images don't conform....
There's a reason none of us have a clue how tall this is. The residential tower says 547' at the top.....
If you look at the Garage from end to end, you can account for 547' from the base of the garage site at New Chardon St. Is the FAA using the height of the base of the large garage structure
someplace else (or its average), to state 539' in their document? So, there's no reason to conjure up some basis for the tower having a lower height because it's measured from the lowest part of the garage site. The FAA says 539', so that is effectively, the minimum. Architecturally, the lowest corner of the greater structure to its highest point is right in the render: The 0' point is ~the elevation at the New Chardon St entrance of the Garage. So what: the renders are offered above a single horizontal line of reference. But Sudbury, Bowker and New Chardon rise and fall with the topography of Old Boston.
The 647' was an estimate by odurandina based on the residential being 547'. Also note that its elevation starts below the residential's (maybe?).
i started with the diagram (commonly circulated) in the pnf showing the two towers together, and expanded it to ~1500 pixels, took the screen shot, leaned them on their side w/ Photoshop, and expanded the image out a bit more. Careful measurements rendered a range of 647~654' from the base to the tip. Every image of the two towers together shows about this same height difference between the towers.
In the pnf of the office tower, there was ambiguity (they left the numbers off the image), which might explain the discrepancy--or was it left off for a reason? Similar fudgery has been done before at Exchange Place, Millennium Tower, with taller than advertised rising above Boston.








