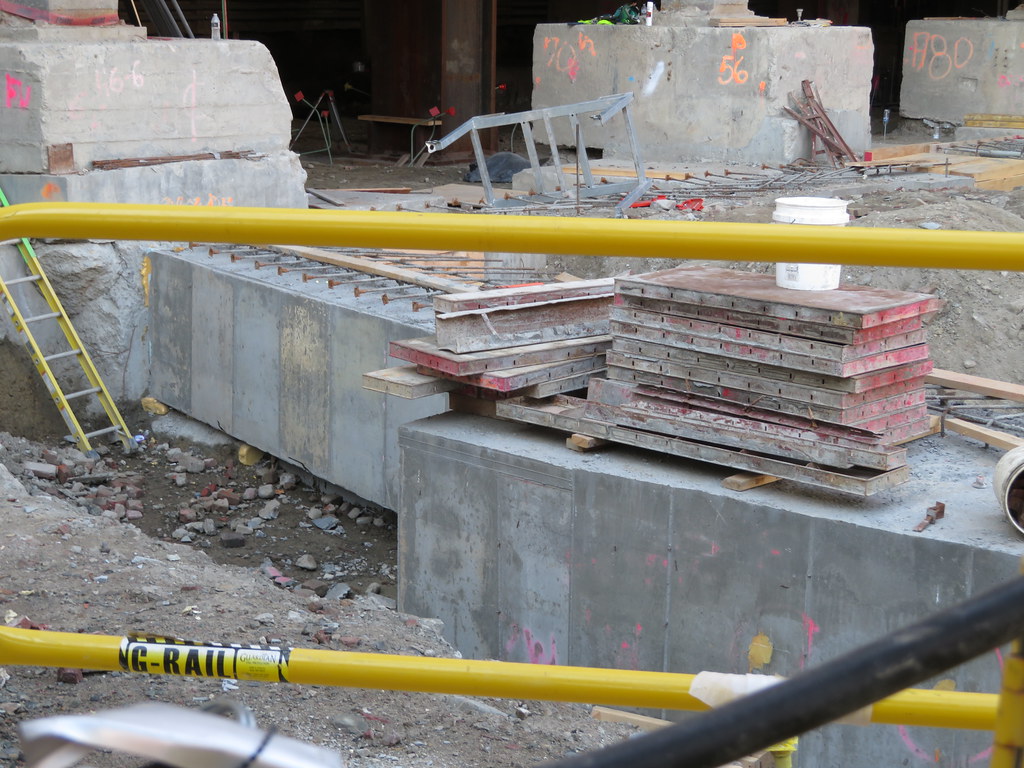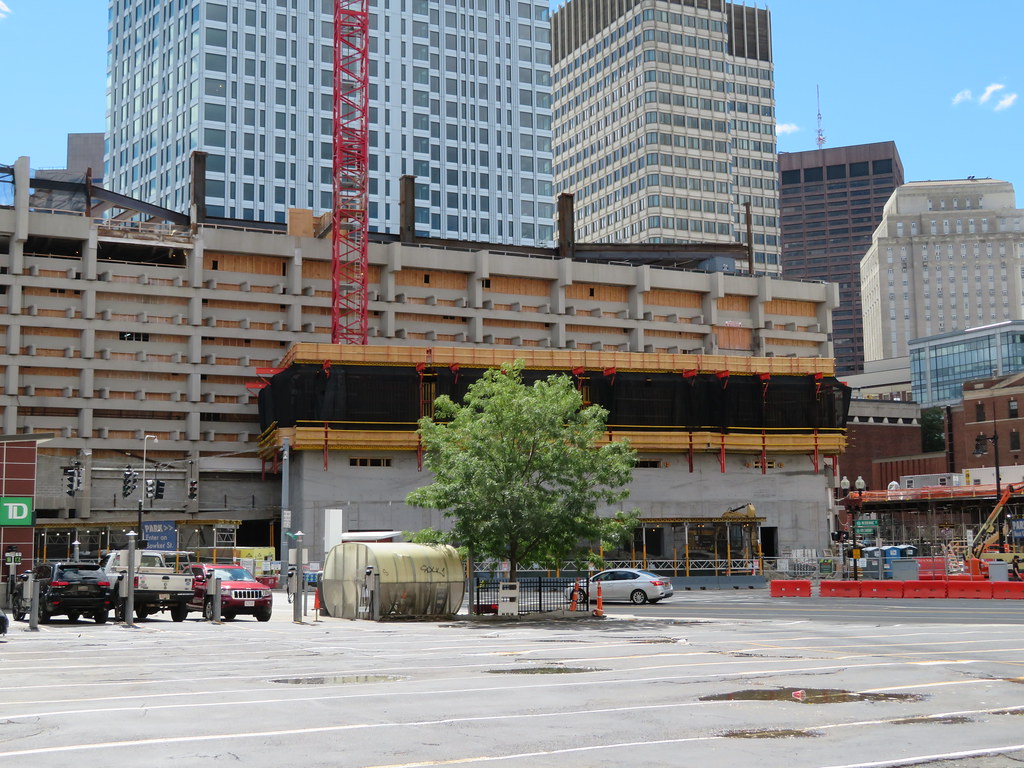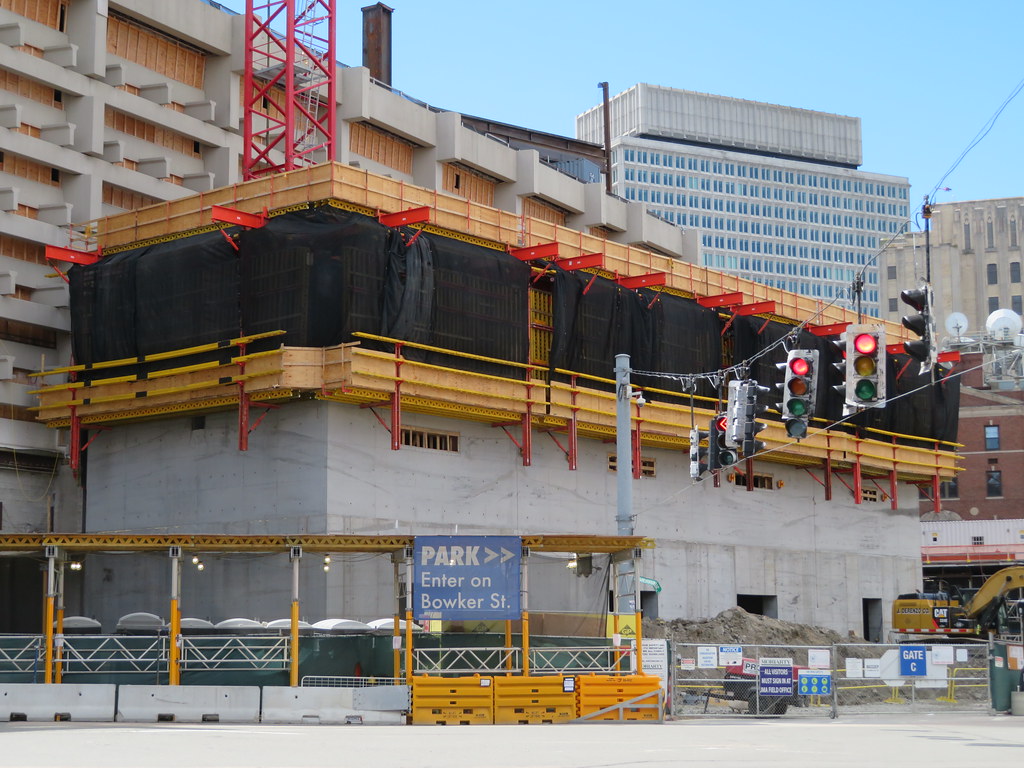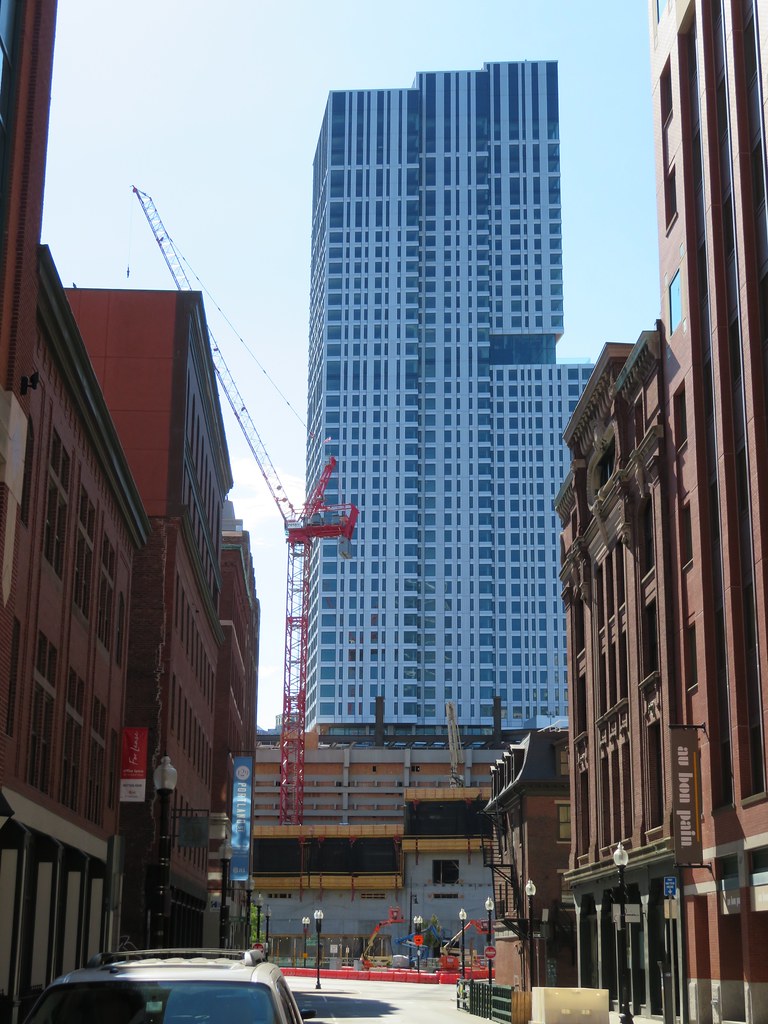- Joined
- Jan 7, 2012
- Messages
- 14,072
- Reaction score
- 22,812
 IMG_9576 by Bos Beeline, on Flickr
IMG_9576 by Bos Beeline, on Flickr IMG_9581 by Bos Beeline, on Flickr
IMG_9581 by Bos Beeline, on Flickr IMG_9582 by Bos Beeline, on Flickr
IMG_9582 by Bos Beeline, on Flickr IMG_9586 by Bos Beeline, on Flickr
IMG_9586 by Bos Beeline, on Flickr IMG_9591 by Bos Beeline, on Flickr
IMG_9591 by Bos Beeline, on Flickr IMG_9592 by Bos Beeline, on Flickr
IMG_9592 by Bos Beeline, on Flickr IMG_9590 by Bos Beeline, on Flickr
IMG_9590 by Bos Beeline, on Flickr
 IMG_0395
IMG_0395 IMG_0400
IMG_0400 IMG_0402
IMG_0402 IMG_0403
IMG_0403 IMG_0408
IMG_0408 IMG_0410
IMG_0410 IMG_0411
IMG_0411 IMG_1068
IMG_1068 IMG_1072
IMG_1072 IMG_1074
IMG_1074 IMG_1529
IMG_1529 IMG_1528
IMG_1528 IMG_1527
IMG_1527 IMG_1543
IMG_1543 IMG_1535
IMG_1535 IMG_1536
IMG_1536 IMG_1537
IMG_1537 IMG_1542
IMG_1542