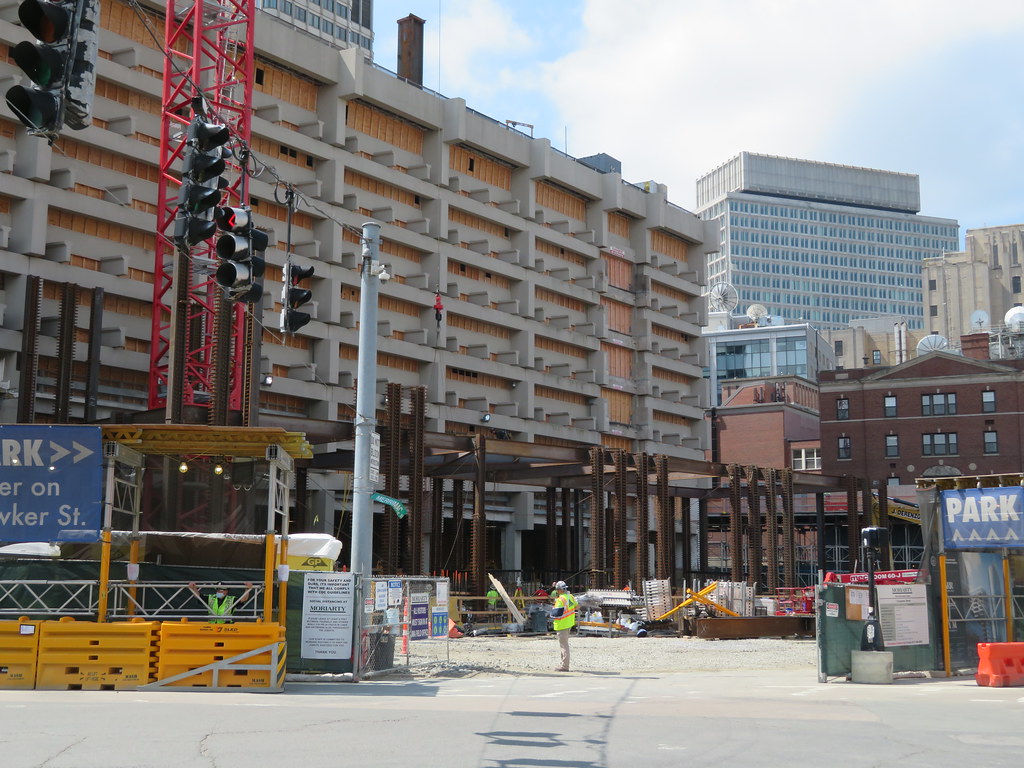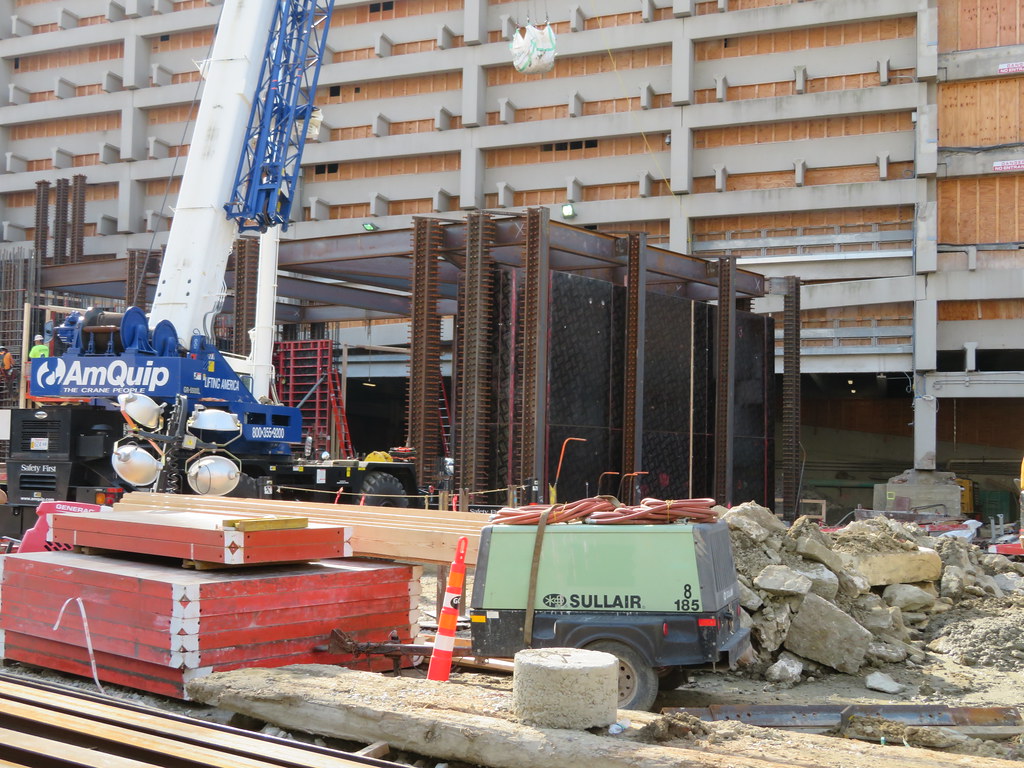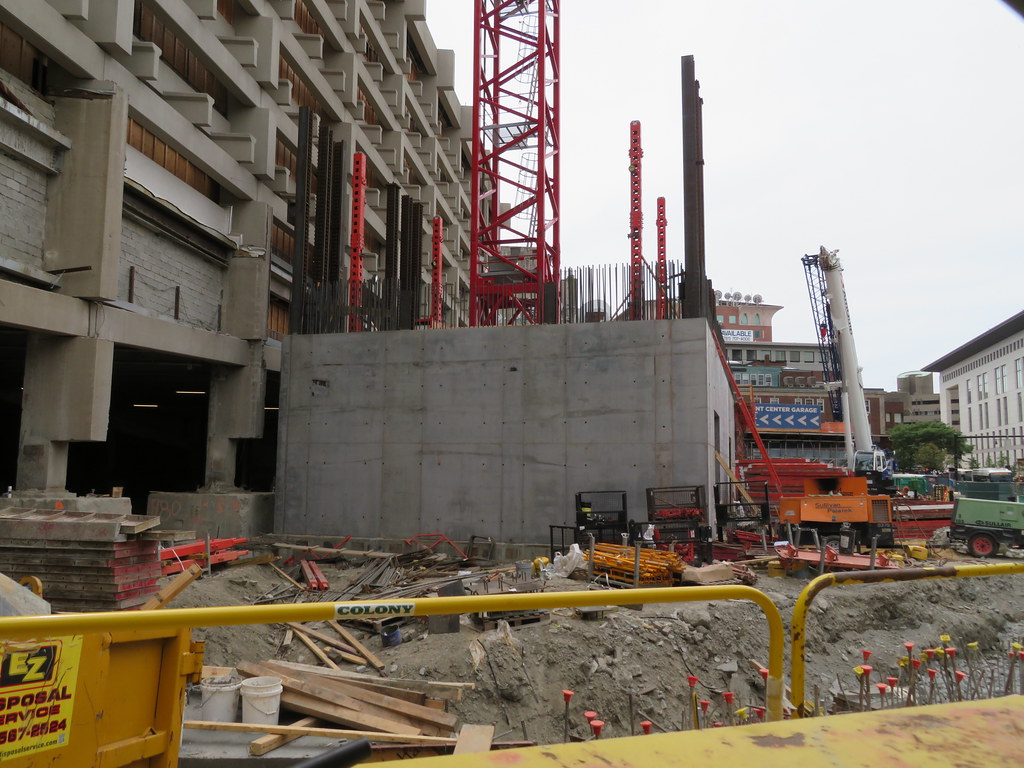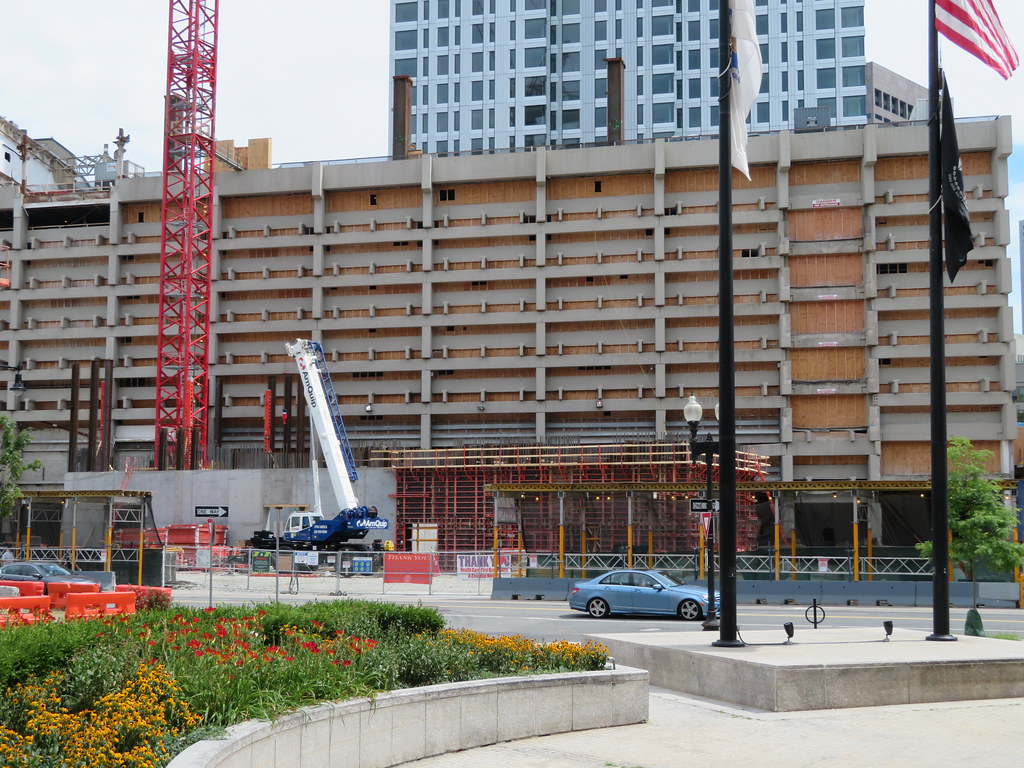RandomWalk
Senior Member
- Joined
- Feb 2, 2014
- Messages
- 3,331
- Reaction score
- 5,260
Those will be encased in rebar and concrete.
 IMG_7418 by Bos Beeline, on Flickr
IMG_7418 by Bos Beeline, on Flickr IMG_7419 by Bos Beeline, on Flickr
IMG_7419 by Bos Beeline, on Flickr IMG_7420 by Bos Beeline, on Flickr
IMG_7420 by Bos Beeline, on Flickr IMG_7421 by Bos Beeline, on Flickr
IMG_7421 by Bos Beeline, on FlickrHi, I'm a long-time reader (about 15 years!) and enthusiast but never got around to registering, but here I finally am. I was wondering if anyone knows when the garage portion that goes over Congress St is coming down. This State St HQ building is by far my favorite that's going up this cycle!
According to BLDUP, on 6/29/2020 "A permit has been pulled for the removal of the roof and tenth and eleventh-floor office space at the Government Center Garage." Looking at the pictures - not sure what's left of them... I would expect that to be complete this summer first.
From the BPDA website: "The construction phasing plan was changed by moving up the demolition of the Garage from Phase 3A to Phase 2A" What does that mean? Saws-out pretty soon from what I can tell, and not just the overpass but the whole other side. That large-scale demo will be fun to watch.
View attachment 6332
3A is the bus station/T entrance area correct ? It won’t exactly be empty.
From the BPDA website: "The construction phasing plan was changed by moving up the demolition of the Garage from Phase 3A to Phase 2A" What does that mean? Saws-out pretty soon from what I can tell, and not just the overpass but the whole other side. That large-scale demo will be fun to watch.
 IMG_8442 by Bos Beeline, on Flickr
IMG_8442 by Bos Beeline, on Flickr IMG_8445 by Bos Beeline, on Flickr
IMG_8445 by Bos Beeline, on Flickr IMG_8454 by Bos Beeline, on Flickr
IMG_8454 by Bos Beeline, on Flickr IMG_8457 by Bos Beeline, on Flickr
IMG_8457 by Bos Beeline, on Flickr IMG_8458 by Bos Beeline, on Flickr
IMG_8458 by Bos Beeline, on Flickr IMG_8459 by Bos Beeline, on Flickr
IMG_8459 by Bos Beeline, on Flickr IMG_8462 by Bos Beeline, on Flickr
IMG_8462 by Bos Beeline, on Flickr IMG_8465 by Bos Beeline, on Flickr
IMG_8465 by Bos Beeline, on FlickrIMG_8462 by Bos Beeline, on Flickr
Asked on Twitter about the garage demolition timeline and this was their response: "Strategic deconstruction of the garage will begin this fall and is expected to finish in Q4 2022."
But it looks like they've already strayed from that schedule, as the core of the office tower is starting to rise, meaning 2B has started. Does 2A and 2B mean that the two are done synchronously, and 2B just appears to be a bit ahead of 2A? I'm not sure how construction phasing parlance is usually used.

 IMG_9298 by Bos Beeline, on Flickr
IMG_9298 by Bos Beeline, on Flickr IMG_9301 by Bos Beeline, on Flickr
IMG_9301 by Bos Beeline, on Flickr IMG_9303 by Bos Beeline, on Flickr
IMG_9303 by Bos Beeline, on Flickr IMG_9305 by Bos Beeline, on Flickr
IMG_9305 by Bos Beeline, on Flickr IMG_9308 by Bos Beeline, on Flickr
IMG_9308 by Bos Beeline, on Flickr IMG_9309 by Bos Beeline, on Flickr
IMG_9309 by Bos Beeline, on Flickr IMG_9311 by Bos Beeline, on Flickr
IMG_9311 by Bos Beeline, on Flickr IMG_9315 by Bos Beeline, on Flickr
IMG_9315 by Bos Beeline, on Flickr
