Massachoicetts
Active Member
- Joined
- Jun 4, 2019
- Messages
- 573
- Reaction score
- 713
So just to set the progress straight... this broke ground in ~August 2019? And the construction is going at a good pace?
Why do you think these are for State St HQ rather than the construction at Suffolk Downs?Taken today. I’ve previously posted photos of this set up located in the parking lot of Suffolk Downs in the Revere thread. I’m posting them here now because I’m pretty sure these are the samples for One Congress (if I’m overstepping, please move to the Revere thread). The sample on the left is new and still being constructed. They disassembled one that was previously in this spot. The one on the right was created with the original about six months ago. You can see in this new sample the curve (sail) of One Congress. HYM now owns Suffolk Downs so I’m not sure why they are putting them here, maybe lack of space on site.
Previous photos http://archboston.com/community/threads/revere-infill-and-small-developments.4883/post-356437
View attachment 3196View attachment 3197View attachment 3198
Navigator -- if you look at the render of the One Congress tower -- kinda looks like these windows would fitWhy do you think these are for State St HQ rather than the construction at Suffolk Downs?
So this thing quietly went vertical this week.
There are now three massive vertical steel assemblies poking over the top of the garage. I saw them go in the other day as they were hoisted up and over the external garage wall and into the garage structure.
Semass -- I'm betting the stuff you saw hoisted into the garage is part of the process of tearing down part and reconfiguring the remaining part of the garage. Somewhere in the midst of all that there are foundations to plant for the the Tower to go vertical -- my guess is sometime in the AutumnSo this thing quietly went vertical this week.
There are now three massive vertical steel assemblies poking over the top of the garage. I saw them go in the other day as they were hoisted up and over the external garage wall and into the garage structure.
 IMG_1226 by Bos Beeline, on Flickr
IMG_1226 by Bos Beeline, on Flickr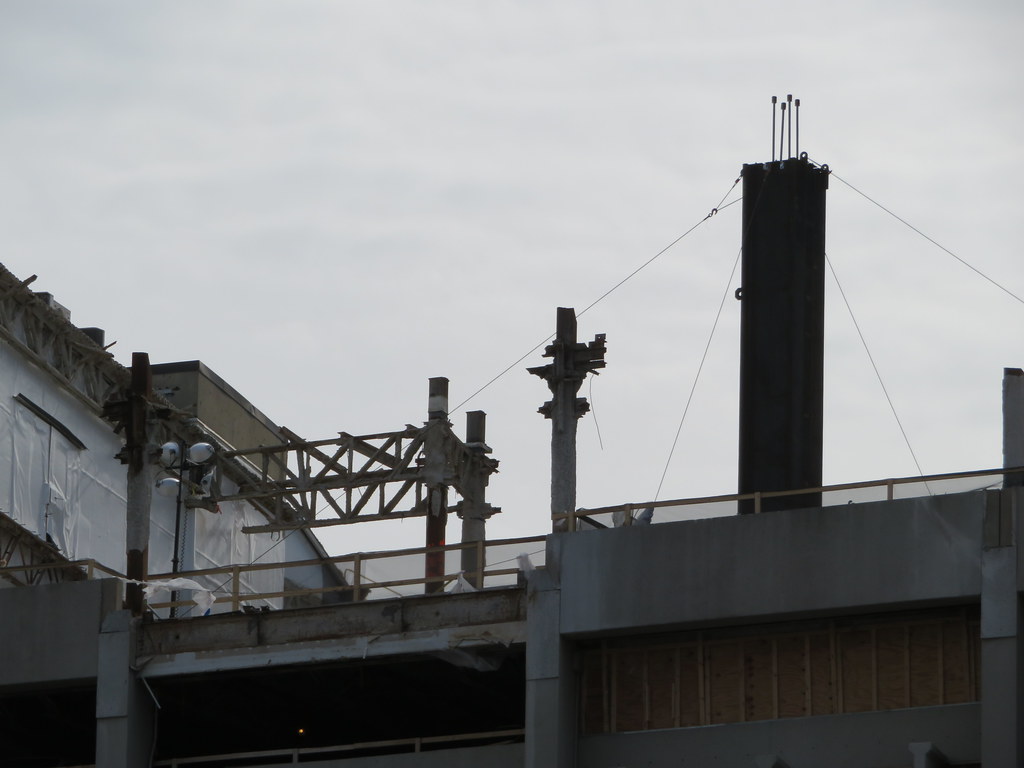 IMG_1227 by Bos Beeline, on Flickr
IMG_1227 by Bos Beeline, on Flickr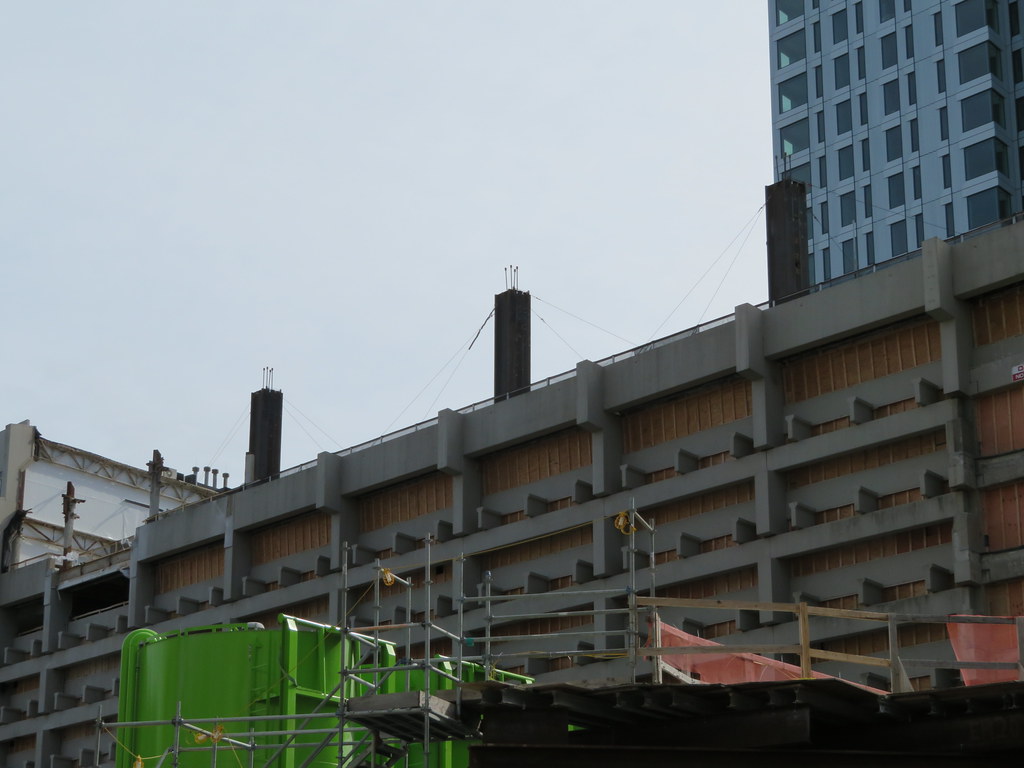 IMG_1228 by Bos Beeline, on Flickr
IMG_1228 by Bos Beeline, on Flickr IMG_1250 by Bos Beeline, on Flickr
IMG_1250 by Bos Beeline, on Flickr IMG_1237 by Bos Beeline, on Flickr
IMG_1237 by Bos Beeline, on Flickr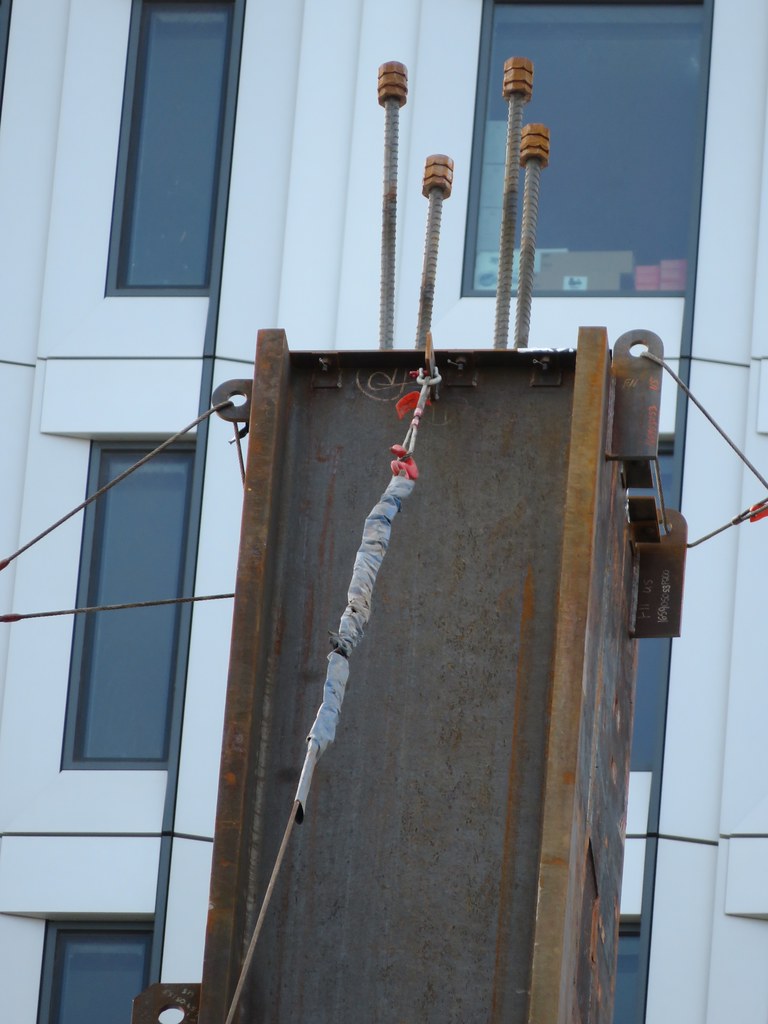 IMG_1238 by Bos Beeline, on Flickr
IMG_1238 by Bos Beeline, on Flickr IMG_1234 by Bos Beeline, on Flickr
IMG_1234 by Bos Beeline, on Flickr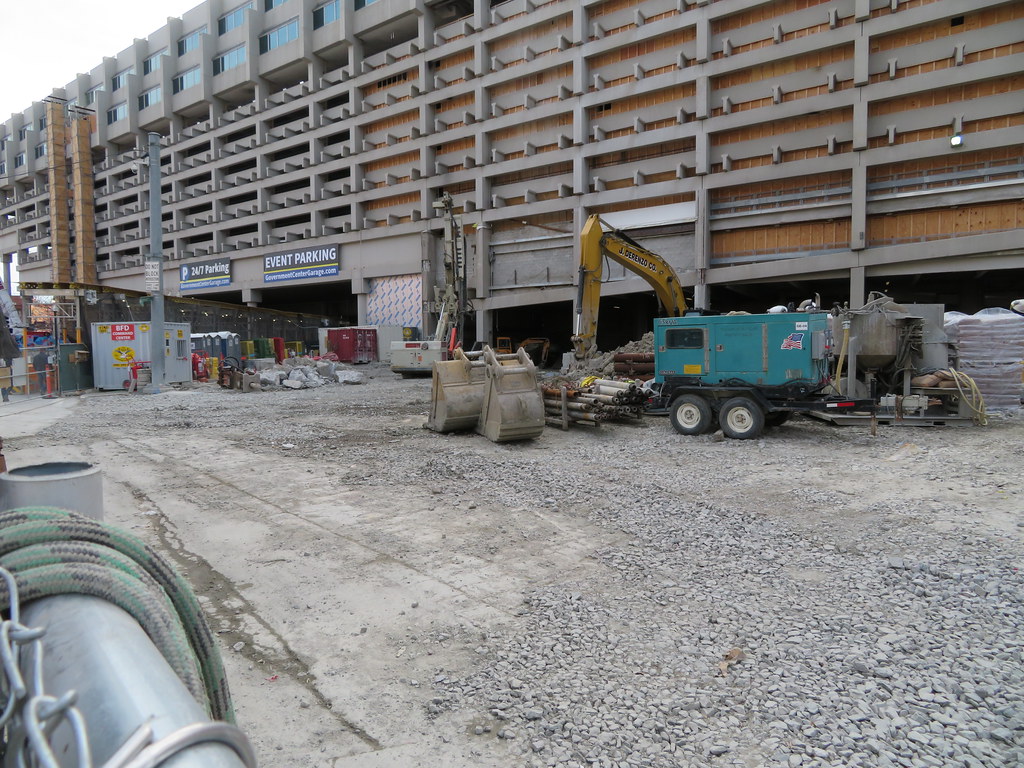 IMG_1236 by Bos Beeline, on Flickr
IMG_1236 by Bos Beeline, on Flickr IMG_1242 by Bos Beeline, on Flickr
IMG_1242 by Bos Beeline, on Flickr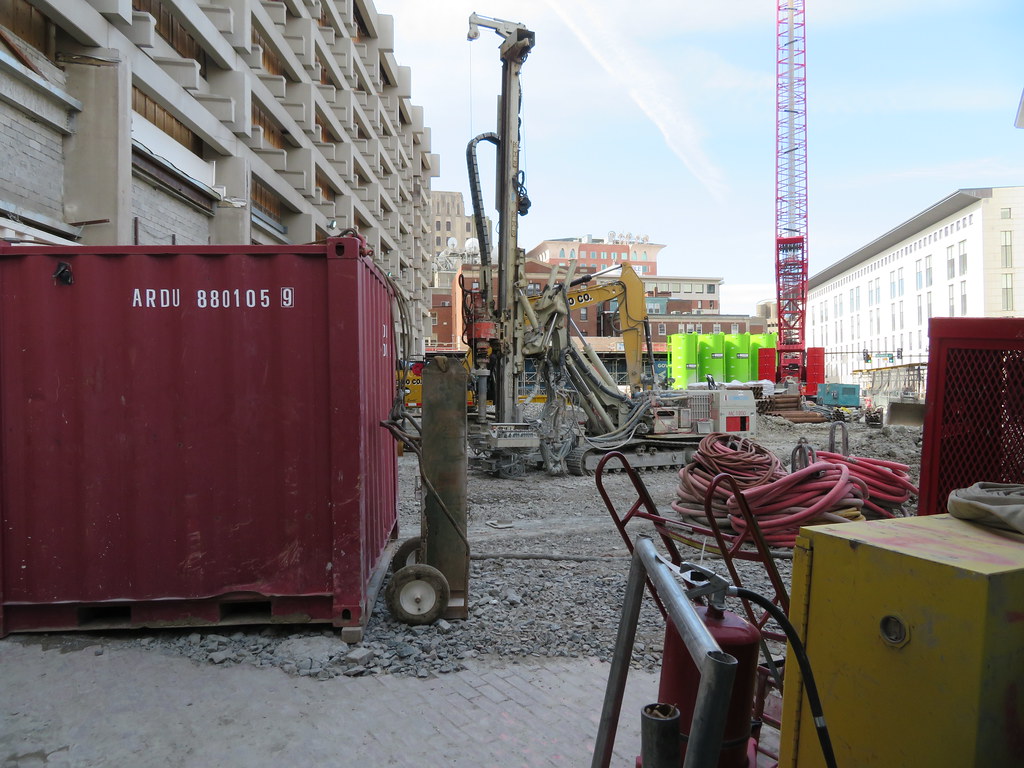 IMG_1249 by Bos Beeline, on Flickr
IMG_1249 by Bos Beeline, on Flickr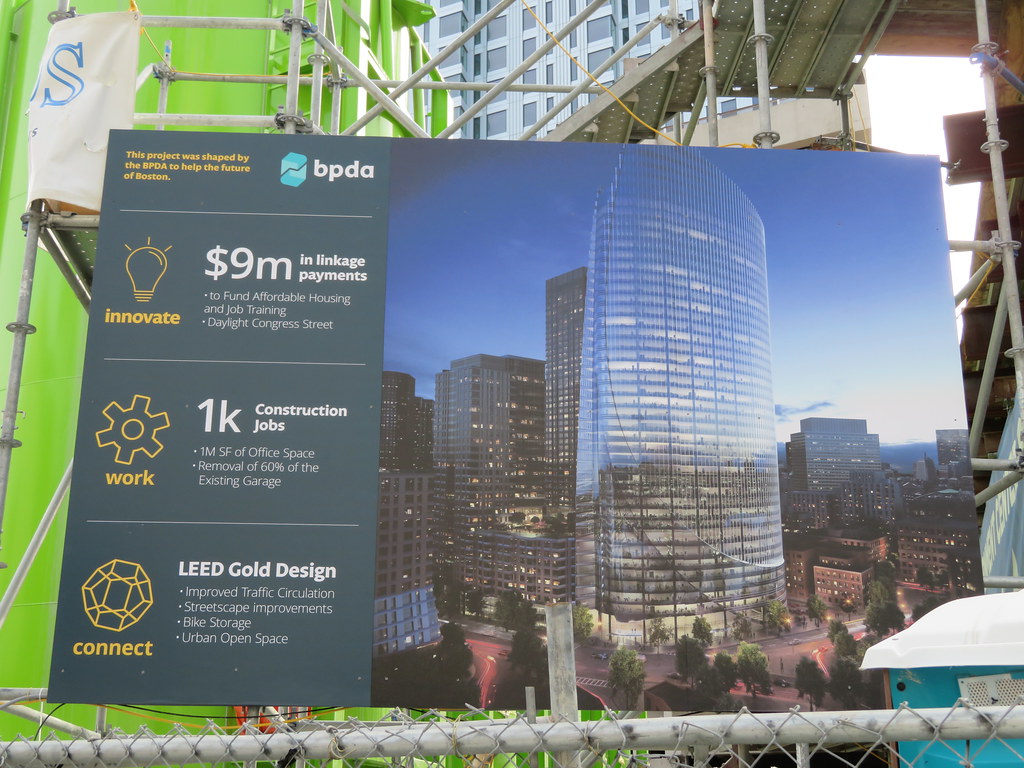 IMG_1231 by Bos Beeline, on Flickr
IMG_1231 by Bos Beeline, on Flickr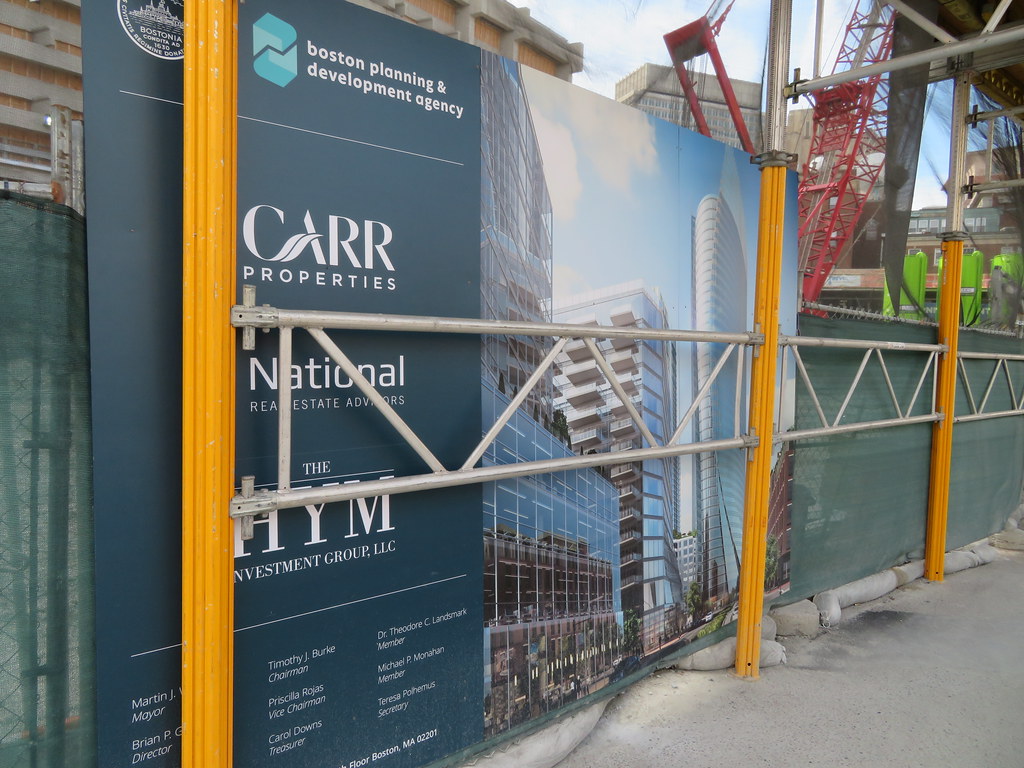 IMG_1240 by Bos Beeline, on Flickr
IMG_1240 by Bos Beeline, on FlickrBeeline looking at the columns inside the parking garage and the photo on the poster -- the columns inside the garage must be some of the columns seen between the curved glass exterior panels ?Sure looks like steel is rising inside the garage.
IMG_1226 by Bos Beeline, on Flickr
IMG_1227 by Bos Beeline, on Flickr
IMG_1228 by Bos Beeline, on Flickr
IMG_1250 by Bos Beeline, on Flickr
IMG_1237 by Bos Beeline, on Flickr
IMG_1238 by Bos Beeline, on Flickr
Slurry rigs have been removed.
IMG_1234 by Bos Beeline, on Flickr
IMG_1236 by Bos Beeline, on Flickr
IMG_1242 by Bos Beeline, on Flickr
IMG_1249 by Bos Beeline, on Flickr
IMG_1231 by Bos Beeline, on Flickr
IMG_1240 by Bos Beeline, on Flickr
 IMG_2992 by Bos Beeline, on Flickr
IMG_2992 by Bos Beeline, on Flickr IMG_2994 by Bos Beeline, on Flickr
IMG_2994 by Bos Beeline, on Flickr IMG_2996 by Bos Beeline, on Flickr
IMG_2996 by Bos Beeline, on Flickr IMG_3000 by Bos Beeline, on Flickr
IMG_3000 by Bos Beeline, on Flickr IMG_2999 by Bos Beeline, on Flickr
IMG_2999 by Bos Beeline, on Flickr IMG_3001 by Bos Beeline, on Flickr
IMG_3001 by Bos Beeline, on Flickr IMG_3002 by Bos Beeline, on Flickr
IMG_3002 by Bos Beeline, on Flickr IMG_4574 by Bos Beeline, on Flickr
IMG_4574 by Bos Beeline, on Flickr IMG_4577 by Bos Beeline, on Flickr
IMG_4577 by Bos Beeline, on Flickr IMG_4580 by Bos Beeline, on Flickr
IMG_4580 by Bos Beeline, on Flickr IMG_4579 by Bos Beeline, on Flickr
IMG_4579 by Bos Beeline, on Flickr IMG_4582 by Bos Beeline, on Flickr
IMG_4582 by Bos Beeline, on Flickr