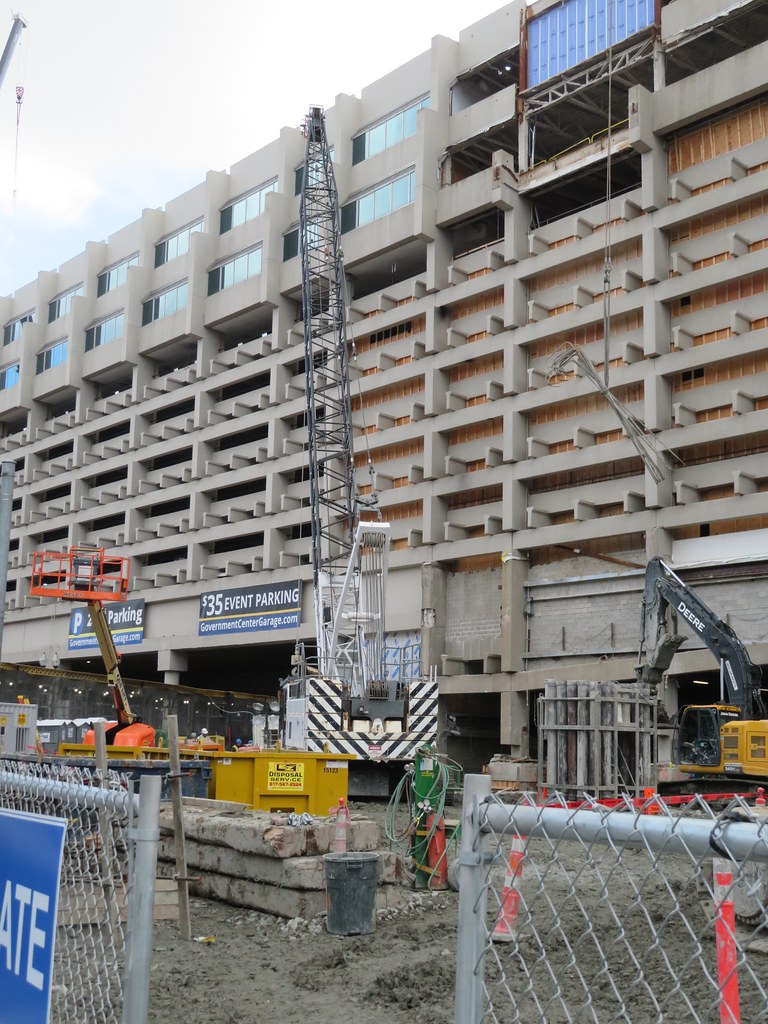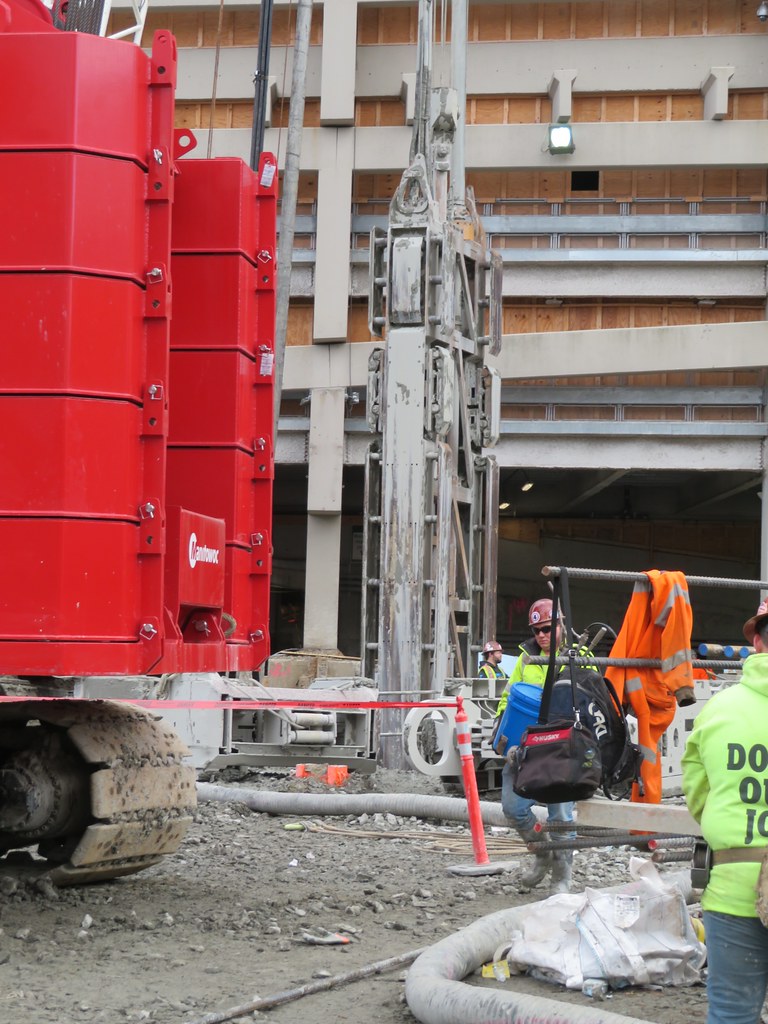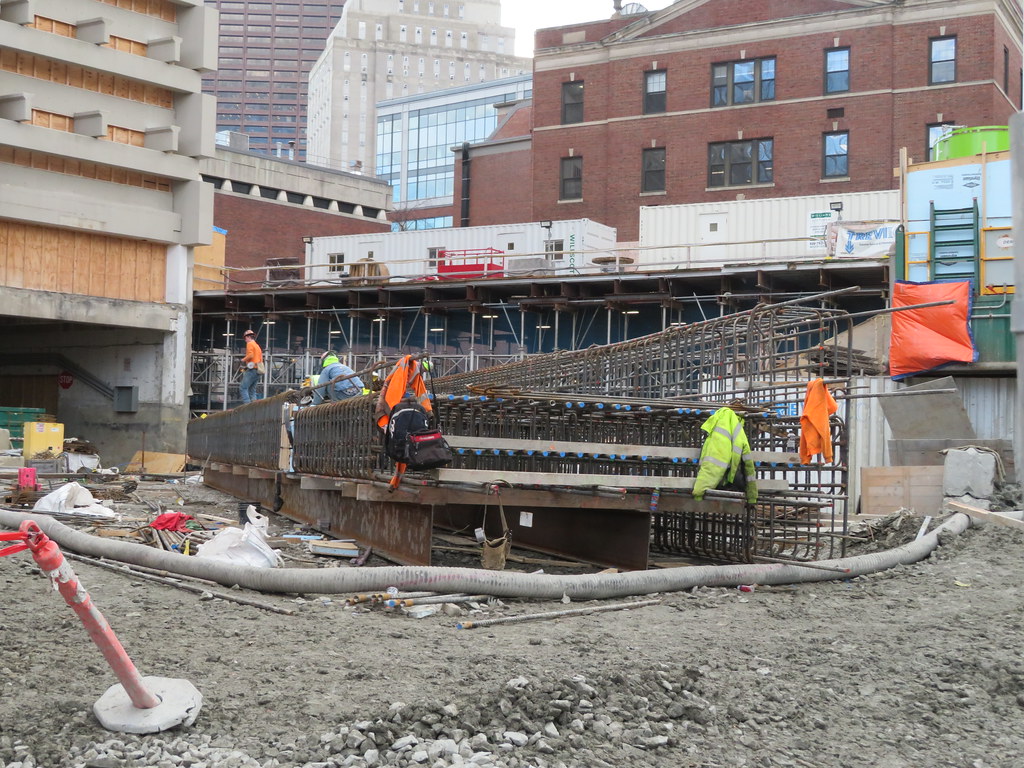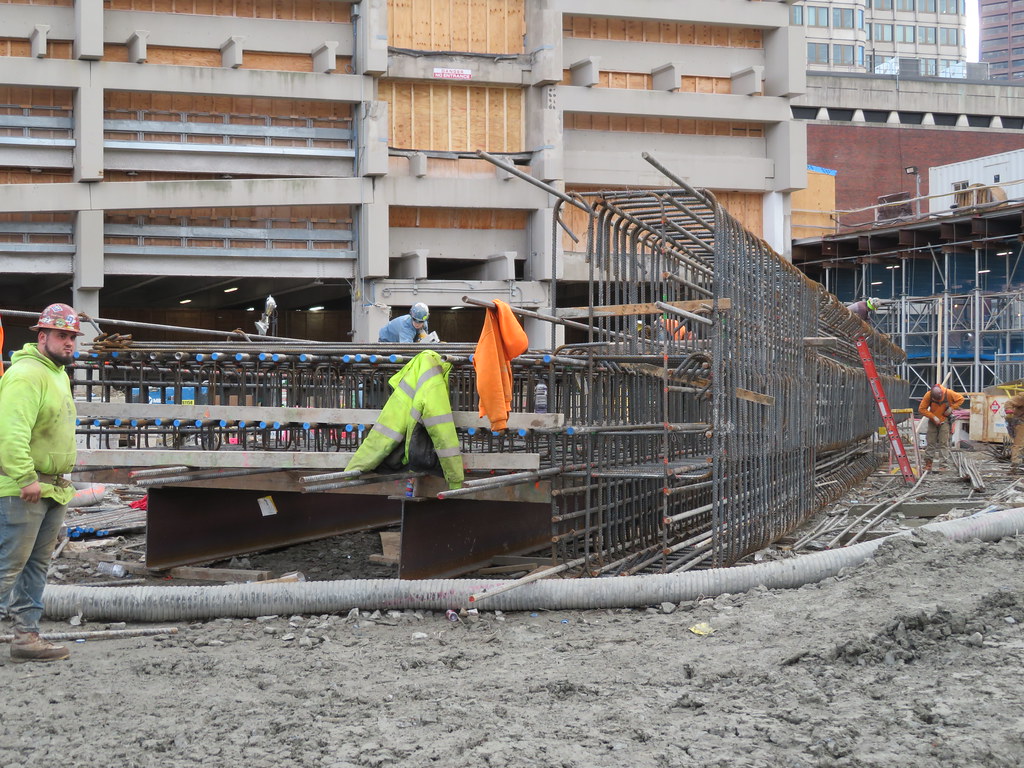 20191130_144630 by J Sinclair, on Flickr
20191130_144630 by J Sinclair, on FlickrYou are using an out of date browser. It may not display this or other websites correctly.
You should upgrade or use an alternative browser.
You should upgrade or use an alternative browser.
State Street HQ | One Congress | Bulfinch Crossing | West End
- Thread starter FitchburgLine
- Start date
- Joined
- Jan 7, 2012
- Messages
- 14,072
- Reaction score
- 22,813
 IMG_7793 by Bos Beeline, on Flickr
IMG_7793 by Bos Beeline, on Flickr IMG_7795 by Bos Beeline, on Flickr
IMG_7795 by Bos Beeline, on Flickr IMG_7799 by Bos Beeline, on Flickr
IMG_7799 by Bos Beeline, on FlickrAn immense apology if this has been posted but this was the first time I've watched this particular video on the project. They had one prior that was Winthrop Square quality but I think this is pretty cool. Take a look if you haven't yet.
Fantastic, Gunner, thank you!!!!
I noticed those great city skyline views with it all finished, from 1:36- 1:42 and 1:46-1:52 don't even include the two new towers from the Hub on Causeway. That skyline view will be even more impressive in real life.
.
Fantastic, Gunner, thank you!!!!
I noticed those great city skyline views with it all finished, from 1:36- 1:42 and 1:46-1:52 don't even include the two new towers from the Hub on Causeway. That skyline view will be even more impressive in real life.
Nor do they include the Alcott (aka Garden Garage Tower). The State Street headquarters will tie these all together and we'll likely view the area between Government Center to North Station as the most visually transformative of the 2020's!
whighlander
Senior Member
- Joined
- Aug 14, 2006
- Messages
- 7,812
- Reaction score
- 647
DZH -- I think you will be able to make a fairly strong case for South Station & Winthrop as being major visually transformative for the 2020-2025 period -- especially when viewed from the perspective of South Boston or DorchesterNor do they include the Alcott (aka Garden Garage Tower). The State Street headquarters will tie these all together and we'll likely view the area between Government Center to North Station as the most visually transformative of the 2020's!
- Joined
- Jan 7, 2012
- Messages
- 14,072
- Reaction score
- 22,813
 IMG_0713 by Bos Beeline, on Flickr
IMG_0713 by Bos Beeline, on Flickr IMG_0718 by Bos Beeline, on Flickr
IMG_0718 by Bos Beeline, on Flickr IMG_0720 by Bos Beeline, on Flickr
IMG_0720 by Bos Beeline, on Flickr IMG_0717 by Bos Beeline, on Flickr
IMG_0717 by Bos Beeline, on Flickr IMG_0719 by Bos Beeline, on Flickr
IMG_0719 by Bos Beeline, on Flickr
Last edited:
Neon
Active Member
- Joined
- Mar 6, 2018
- Messages
- 231
- Reaction score
- 1,439
Taken today. I’ve previously posted photos of this set up located in the parking lot of Suffolk Downs in the Revere thread. I’m posting them here now because I’m pretty sure these are the samples for One Congress (if I’m overstepping, please move to the Revere thread). The sample on the left is new and still being constructed. They disassembled one that was previously in this spot. The one on the right was created with the original about six months ago. You can see in this new sample the curve (sail) of One Congress. HYM now owns Suffolk Downs so I’m not sure why they are putting them here, maybe lack of space on site.
Previous photos http://archboston.com/community/threads/revere-infill-and-small-developments.4883/post-356437



Previous photos http://archboston.com/community/threads/revere-infill-and-small-developments.4883/post-356437
Last edited:
- Joined
- May 25, 2006
- Messages
- 7,034
- Reaction score
- 1,875
That honestly looks more complicated then it needs to be. But I know it will look dope once the tower is built.
atlantaden
Senior Member
- Joined
- May 31, 2006
- Messages
- 2,606
- Reaction score
- 2,750
But I know it will look dope once the tower is built.
Van, I’ll take that to the next level and say, “It’s gonna look wicked dope....”
Last edited:
Poolio
Active Member
- Joined
- Jan 8, 2014
- Messages
- 364
- Reaction score
- 1,423
I love the touch of realism with the inclusion of the ventilation grate. That's honesty. Too often a glass tower is presented as a shimmering wall of solid glass in pre-construction renders and mock-ups. Then the reality... Vertex on Northern Ave was disappointing for this reason, and don't even get me started on the Pierce.
I also like the door to nowhere. You'll need to be really careful if you work in this building.
I also like the door to nowhere. You'll need to be really careful if you work in this building.
odurandina
Senior Member
- Joined
- Dec 1, 2015
- Messages
- 5,328
- Reaction score
- 265
Prom Queen turned Dewey Square after Uber ride through the Tunnels.
We always knew:
The star is the one that just topped.
We always knew:
The star is the one that just topped.
- Joined
- May 25, 2006
- Messages
- 7,034
- Reaction score
- 1,875
Van, I’ll take that to the next level and say, “It’s gonna look wicked dope....”
Forgot about wicked. I've been gone for too long.
- Joined
- May 25, 2006
- Messages
- 7,034
- Reaction score
- 1,875
What's the point of assembling these so far from site? They can't just put them on a truck and haul them into town because they're too tall... so they need to disassemble it again?
This is just a mock up so they know how it will work and work out any kinks. This isn't going on the building.
atlantaden
Senior Member
- Joined
- May 31, 2006
- Messages
- 2,606
- Reaction score
- 2,750
Forgot about wicked. I've been gone for too long.
Van, tell that to the folks at Hyundai! It’s one of the Super Bowl’s commercials.
Last edited:
This is just a mock up so they know how it will work and work out any kinks. This isn't going on the building.
I get that, but the mockups are usually on site because I think it's legally required?
Maybe legal's involved with it too, but I always thought a big part of the reason samplers exist is so that stakeholders can see how the facade will look at that specific site. I know of a few projects where shadows and light angles on certain parts of the facade hid/covered desired details and the facade went back into design afterward.
- Joined
- May 25, 2006
- Messages
- 7,034
- Reaction score
- 1,875
Legally? No idea. But what is a good idea is for the architects and builders to know if its going to work before they start building the real thing.I get that, but the mockups are usually on site because I think it's legally required?
It's a VMU (Visual Mock-Up) so that the BPDA can come out to see it and approve it. They will still have to do a PMU (Performance Mock-Up) to test it for wind, rain, etc. but this is usually done out of state at a testing facility. I believe the City implemented the VMU requirements after that hotel in Kenmore Square pulled a fast one with crap finishes.Maybe legal's involved with it too, but I always thought a big part of the reason samplers exist is so that stakeholders can see how the facade will look at that specific site. I know of a few projects where shadows and light angles on certain parts of the facade hid/covered desired details and the facade went back into design afterward.
