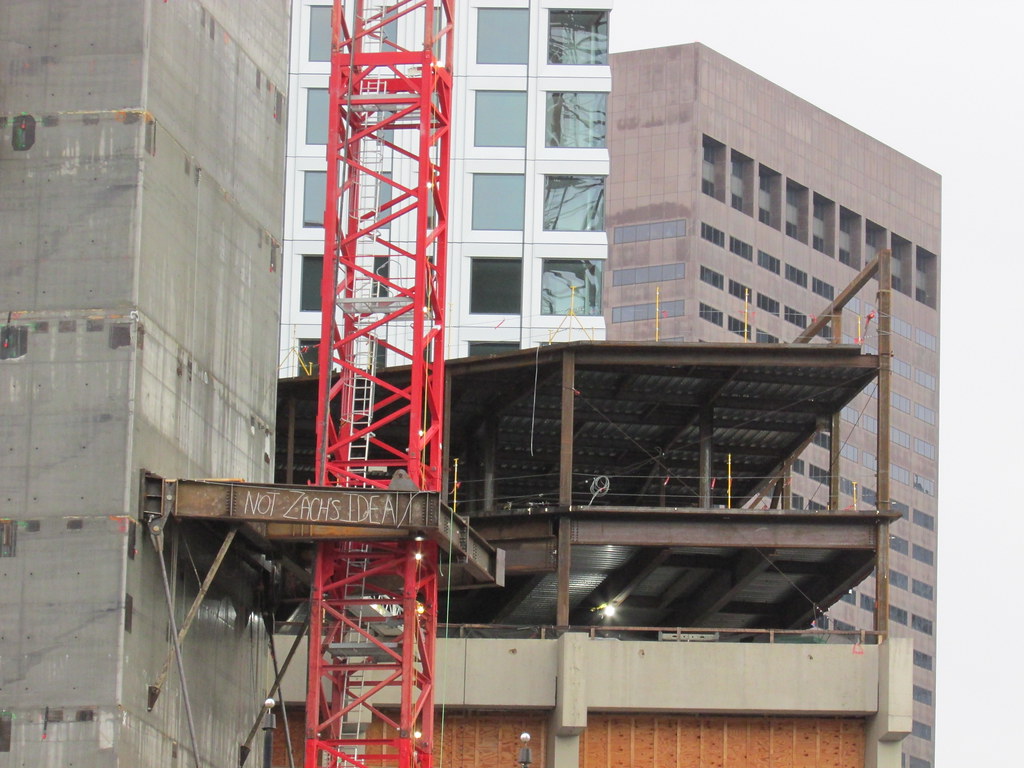Nibbles O’Plenty
Active Member
- Joined
- Aug 24, 2020
- Messages
- 213
- Reaction score
- 738
are these on social media anywhere?
Similar shots may be, but I haven’t posted these anywhere else.are these on social media anywhere?
This post has floor plate schematics: https://archboston.com/community/th...nch-crossing-west-end.5753/page-9#post-345962Am I the only one who thinks that core looks ridiculously big for the building footprint? Seems like they'll only be getting 70% efficiency....
This post has floor plate schematics: https://archboston.com/community/th...nch-crossing-west-end.5753/page-9#post-345962
The core doesn't look too oversized in those drawings. Might be a bit misleading on this first section, where some of the building is lost in the remaining garage.
 IMG_5136 by David Z, on Flickr
IMG_5136 by David Z, on Flickr IMG_5138 by David Z, on Flickr
IMG_5138 by David Z, on Flickr IMG_5140 by David Z, on Flickr
IMG_5140 by David Z, on Flickr IMG_5141 by David Z, on Flickr
IMG_5141 by David Z, on Flickr IMG_5144 by David Z, on Flickr
IMG_5144 by David Z, on Flickr IMG_5145 by David Z, on Flickr
IMG_5145 by David Z, on Flickr IMG_5149 by David Z, on Flickr
IMG_5149 by David Z, on Flickr IMG_5150 by David Z, on Flickr
IMG_5150 by David Z, on Flickr IMG_5158 by David Z, on Flickr
IMG_5158 by David Z, on Flickr IMG_5161 by David Z, on Flickr
IMG_5161 by David Z, on Flickr IMG_5165 by David Z, on Flickr
IMG_5165 by David Z, on Flickr IMG_5166 by David Z, on Flickr
IMG_5166 by David Z, on FlickrWhy would they be up to the fifth floor on the east half of the structure and pause after the first floor on the west half? I don’t think I’ve seen that before.
