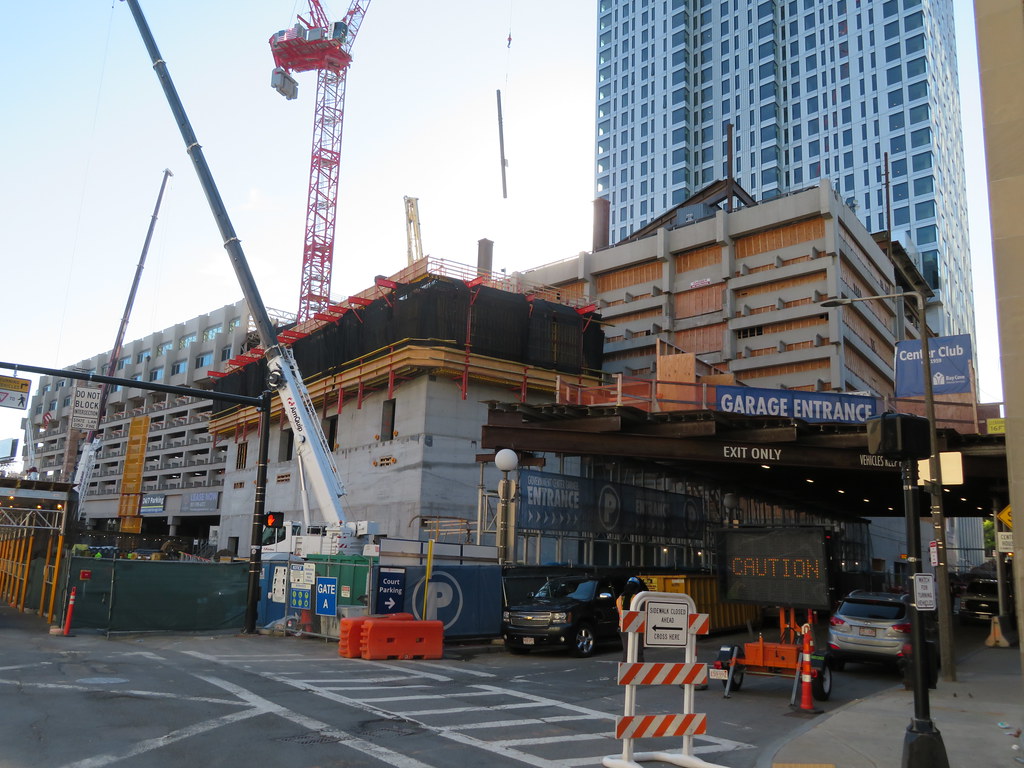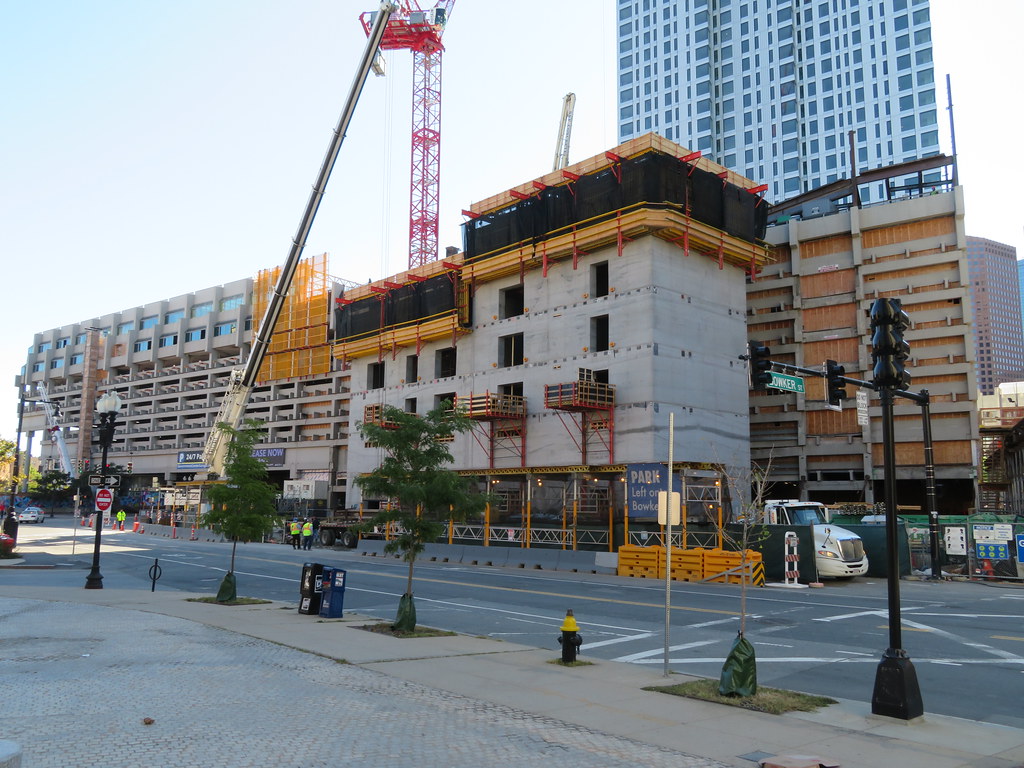You are using an out of date browser. It may not display this or other websites correctly.
You should upgrade or use an alternative browser.
You should upgrade or use an alternative browser.
State Street HQ | One Congress | Bulfinch Crossing | West End
- Thread starter FitchburgLine
- Start date
dshoost88
Senior Member
- Joined
- Apr 14, 2008
- Messages
- 2,168
- Reaction score
- 2,589
^^ How much longer before a developer announces the '1 Friend Flatiron'? Would actually be a sick address/spot for a Facebook east-coast HQ.
(Side question/bet: will it be Millennium, HYM, Samuels, Boston Properties, or 'other'?)
(Side question/bet: will it be Millennium, HYM, Samuels, Boston Properties, or 'other'?)
Not to get too carried away, but I think with a core, you can really only do residential there, unless maybe you get some kind of engineering solution a la Leadenhall Building in London where the structural, utility, and conveyance "core" was built on the wide end of the triangle.^^ How much longer before a developer announces the '1 Friend Flatiron'? Would actually be a sick address/spot for a Facebook east-coast HQ.
(Side question/bet: will it be Millennium, HYM, Samuels, Boston Properties, or 'other'?)
Not to get too carried away, but I think with a core, you can really only do residential there, unless maybe you get some kind of engineering solution a la Leadenhall Building in London where the structural, utility, and conveyance "core" was built on the wide end of the triangle.
Yes, while observing the parking/Cuppa Coffee site from on high, I realized just how much space even the shipping and receiving section of a moderate height building would demand.
The Steinway Tower proved that you *can* build tall, and thin, on a micro lot (granted, with some cantilevering in play), but the area's density likely wouldn't support it. And I think this lot is a bit smaller.
^^ How much longer before a developer announces the '1 Friend Flatiron'? Would actually be a sick address/spot for a Facebook east-coast HQ.
(Side question/bet: will it be Millennium, HYM, Samuels, Boston Properties, or 'other'?)
I agree. That triangular lots does kind of stand out like a flashing neon sign in those pics, doesn't it? (Particularly to block that stupid blank fukking walled building behind it from being viewed by humanity - what an incredible aesthetic upgrade that would be).
stick n move
Superstar
- Joined
- Oct 14, 2009
- Messages
- 12,112
- Reaction score
- 18,983
The problem is its a severely height restricted lot due to bulfinch triangle, but I get the feeling once the garage office tower is completed directly across the street they may be able to get an exception.
- Joined
- Jan 7, 2012
- Messages
- 14,072
- Reaction score
- 22,812
 IMG_2010 by Bos Beeline, on Flickr
IMG_2010 by Bos Beeline, on Flickr IMG_2011 by Bos Beeline, on Flickr
IMG_2011 by Bos Beeline, on Flickr IMG_2015 by Bos Beeline, on Flickr
IMG_2015 by Bos Beeline, on Flickr IMG_2017 by Bos Beeline, on Flickr
IMG_2017 by Bos Beeline, on Flickr IMG_2021 by Bos Beeline, on Flickr
IMG_2021 by Bos Beeline, on Flickr IMG_2026 by Bos Beeline, on Flickr
IMG_2026 by Bos Beeline, on FlickrYou can see the steel peeking above the roof of the garage.
 IMG_2049 by Bos Beeline, on Flickr
IMG_2049 by Bos Beeline, on Flickr IMG_2050 by Bos Beeline, on Flickr
IMG_2050 by Bos Beeline, on FlickrBoston02124
Senior Member
- Joined
- Sep 6, 2007
- Messages
- 6,893
- Reaction score
- 6,639
Are there two threads for this? Or am I confusing two buildings/ same site/project?

Blackbird
Senior Member
- Joined
- Feb 2, 2014
- Messages
- 1,207
- Reaction score
- 1,721
Are there two threads for this? Or am I confusing two buildings/ same site/project?
One’s for the building, and one’s for the site I believe.
stick n move
Superstar
- Joined
- Oct 14, 2009
- Messages
- 12,112
- Reaction score
- 18,983
Yep aside from the office and res tower with their own threads theres the soon to be garage demo, the garage re-facade, garage ground floor retail, a 2nd res tower with no thread yet, plus the boutique office space across the street in the old overhang footprint, new bus stop, new courtyard, new retail... etc. All of these things fall into the main thread right now.
- Joined
- Jan 7, 2012
- Messages
- 14,072
- Reaction score
- 22,812
 IMG_2539 by Bos Beeline, on Flickr
IMG_2539 by Bos Beeline, on Flickr IMG_2540 by Bos Beeline, on Flickr
IMG_2540 by Bos Beeline, on Flickr IMG_2542 by Bos Beeline, on Flickr
IMG_2542 by Bos Beeline, on Flickr IMG_2545 by Bos Beeline, on Flickr
IMG_2545 by Bos Beeline, on Flickr IMG_2549 by Bos Beeline, on Flickr
IMG_2549 by Bos Beeline, on Flickr IMG_2553 by Bos Beeline, on Flickr
IMG_2553 by Bos Beeline, on Flickrcitydweller
Active Member
- Joined
- Aug 23, 2019
- Messages
- 438
- Reaction score
- 684
Yep aside from the office and res tower with their own threads theres the soon to be garage demo, the garage re-facade, garage ground floor retail, a 2nd res tower with no thread yet, plus the boutique office space across the street in the old overhang footprint, new bus stop, new courtyard, new retail... etc. All of these things fall into the main thread right now.
It seems odd to a casual observer (me) that the core is going up before the garage is razed.
citylover94
Senior Member
- Joined
- Oct 27, 2012
- Messages
- 1,140
- Reaction score
- 58
The garage next to the building isn't being raised that is why they started the core already. The only part of the garage being fully demolished is the section above Congress St. and the on the far side of Congress St. from the State Street Building and Sudbury. The part of the garage surrounded by the Sudbury and the State Street building is going to be re-clad but is not being demolished.
It seems odd to a casual observer (me) that the core is going up before the garage is razed.
Check out my previous post (483): image and discussion about what will be between the two tallest towers.
Massachoicetts
Active Member
- Joined
- Jun 4, 2019
- Messages
- 573
- Reaction score
- 713



