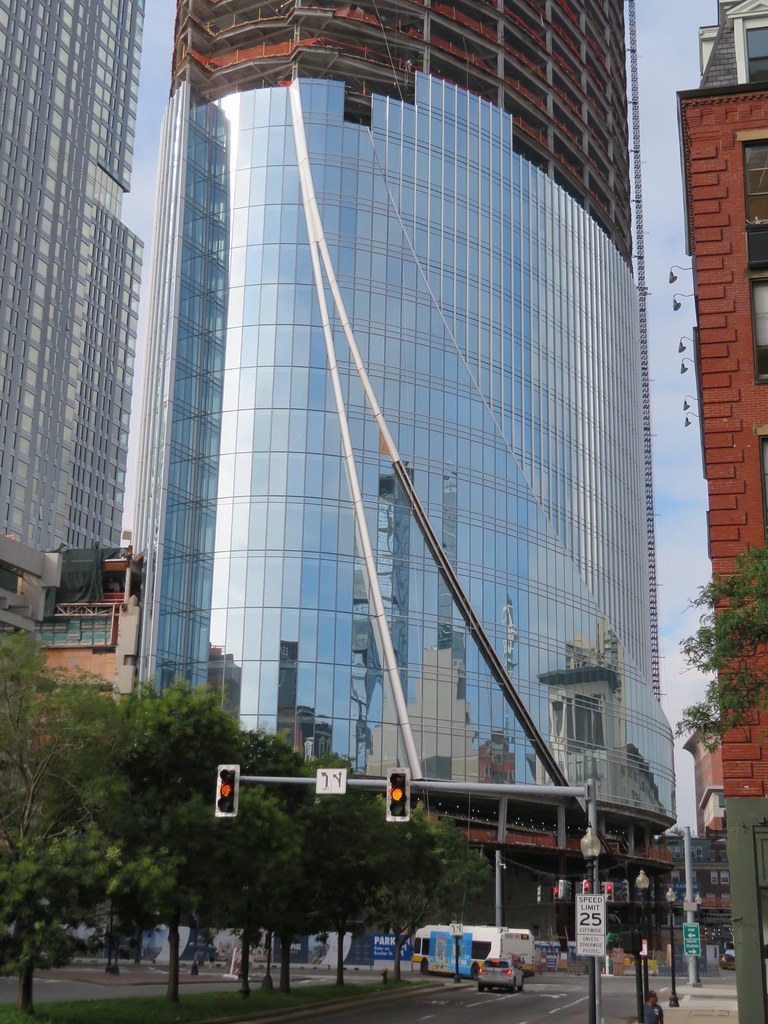- Joined
- Jan 7, 2012
- Messages
- 14,062
- Reaction score
- 22,727
..... You can see it protruding from the top, right between the cranes.Looking through the steel skeleton up close in the last pic,, I see no evidence of a concrete core. How can this continue to happen after 09-11?
I can see it on the top of the tower, but it is hard to see it inside.
It is difficult to see the core through the steel framing, but if you go through the earlier construction pics you can see the core rise up with building, so no need to worry!Looking through the steel skeleton up close in the last pic,, I see no evidence of a concrete core. How can this continue to happen after 09-11?
I'm generally just a lurker on these pages but now I'm curious, as someone who knows nothing about construction other than what I've seen in photos on here. Is a concrete core a relatively new construction practice that was implemented after 9/11? What is its purpose? I had assumed that it was just where a building's elevators were housed and that it was just "how it's done." Is there more to it? Is there some federal requirement that any building over X stories needs to have one?
Not an engineer, but:I'm generally just a lurker on these pages but now I'm curious, as someone who knows nothing about construction other than what I've seen in photos on here. Is a concrete core a relatively new construction practice that was implemented after 9/11? What is its purpose? I had assumed that it was just where a building's elevators were housed and that it was just "how it's done." Is there more to it? Is there some federal requirement that any building over X stories needs to have one?

 IMG_3382 by Bos Beeline, on Flickr
IMG_3382 by Bos Beeline, on Flickr IMG_3405 by Bos Beeline, on Flickr
IMG_3405 by Bos Beeline, on Flickr IMG_3406 by Bos Beeline, on Flickr
IMG_3406 by Bos Beeline, on Flickr IMG_3411 by Bos Beeline, on Flickr
IMG_3411 by Bos Beeline, on Flickr IMG_3444 by Bos Beeline, on Flickr
IMG_3444 by Bos Beeline, on Flickr IMG_3458 by Bos Beeline, on Flickr
IMG_3458 by Bos Beeline, on Flickr IMG_3486 by Bos Beeline, on Flickr
IMG_3486 by Bos Beeline, on Flickr