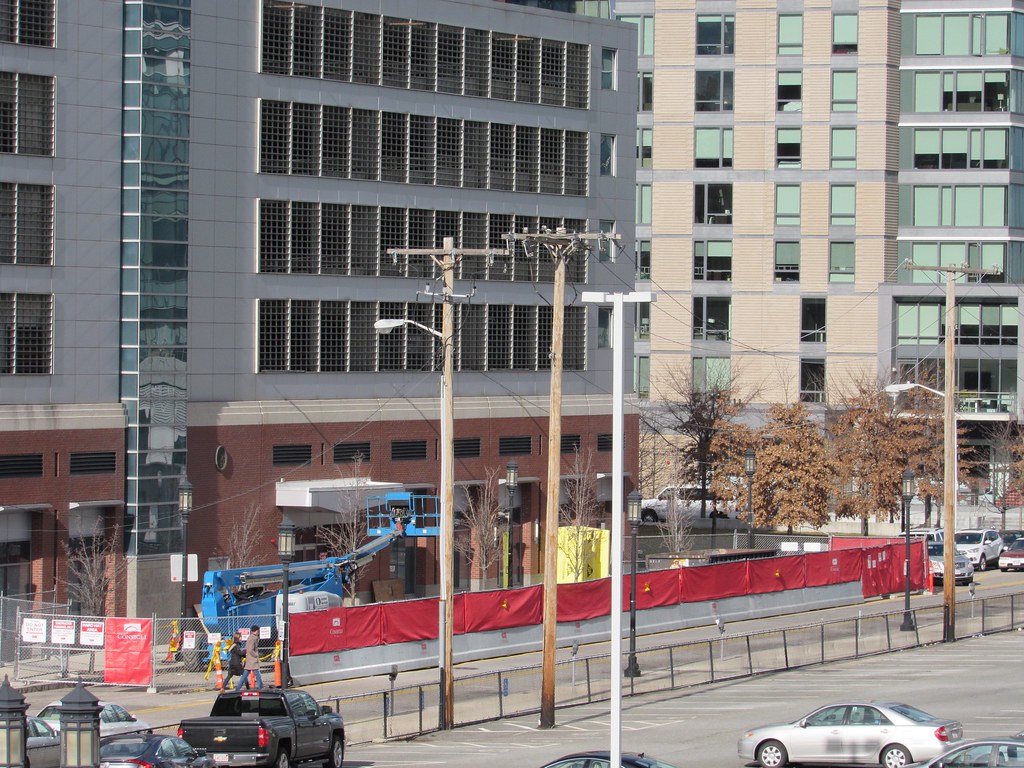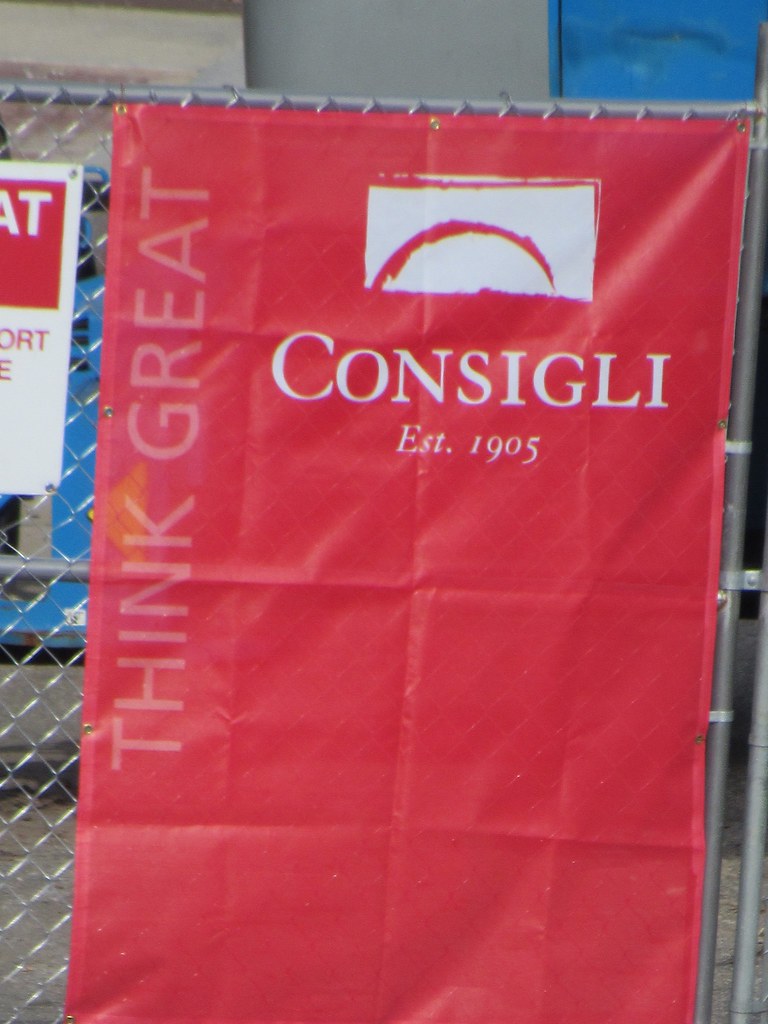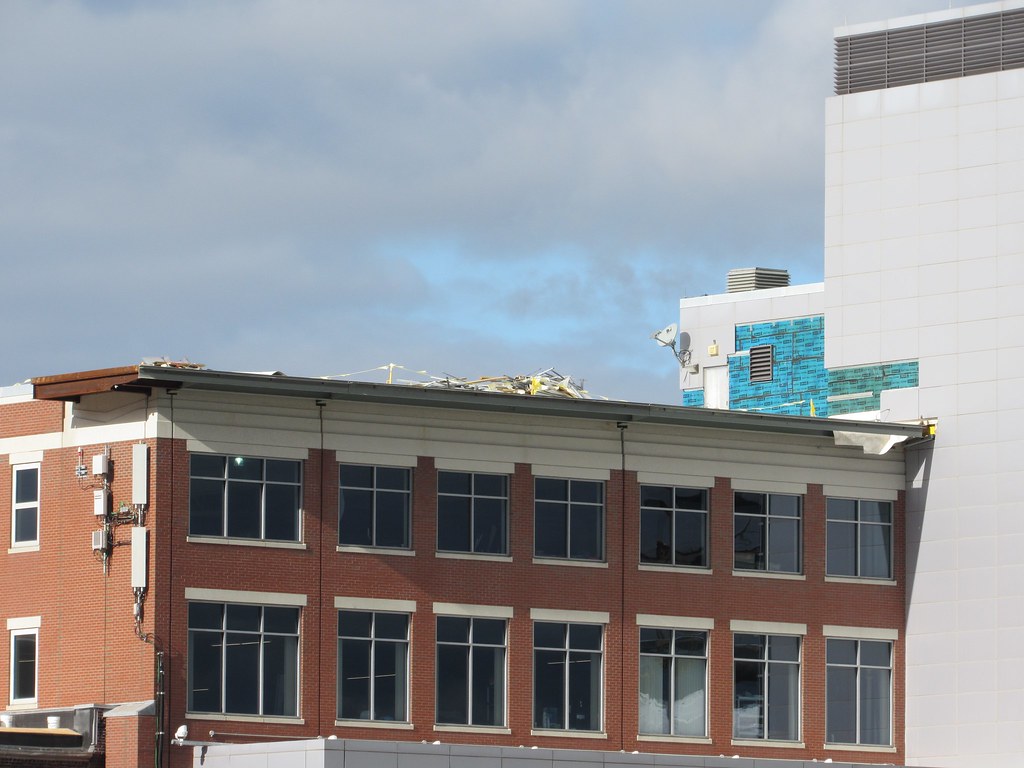1.4.3 Detailed Project Description
The Project consists of the following: (1) a two-story vertical expansion of the existing
building, with each new story containing approximately 28,000 square feet of office space;
and (2) the conversion of 3,000 square feet of existing ground floor space currently used as
a management office and parking to retail. The Project will also add windows to the
existing office floors on the side of the building facing Q Park, and will add an additional
window on the same side of the building in the larger of the two proposed retail spaces;
these windows will serve to animate Q Park and improve the public realm. In addition, the
Project includes a 1,000-square-foot rooftop mechanical penthouse and the addition of a
new pedestrian entry to the parking garage from Boston Wharf Road. Existing egress stairs
and elevators will be extended to provide access to the new levels.
 https://flic.kr/p/Rp5V3N
https://flic.kr/p/Rp5V3N https://flic.kr/p/QoRbXR
https://flic.kr/p/QoRbXR https://flic.kr/p/QoRpQK
https://flic.kr/p/QoRpQK