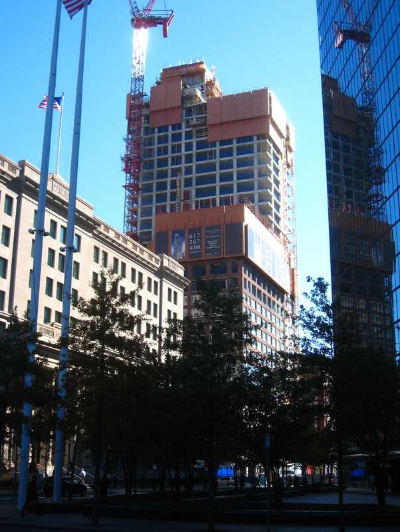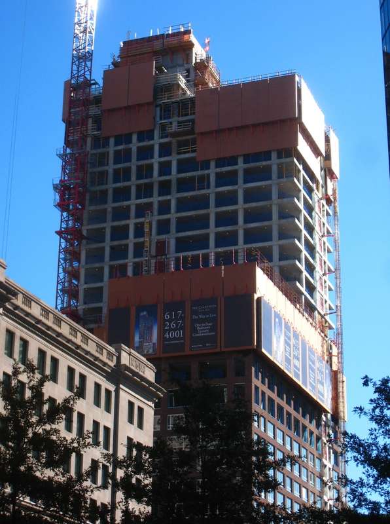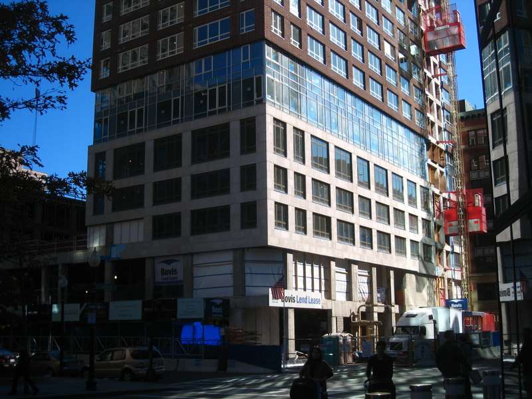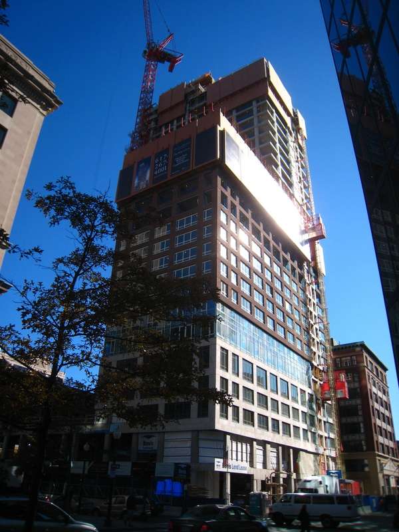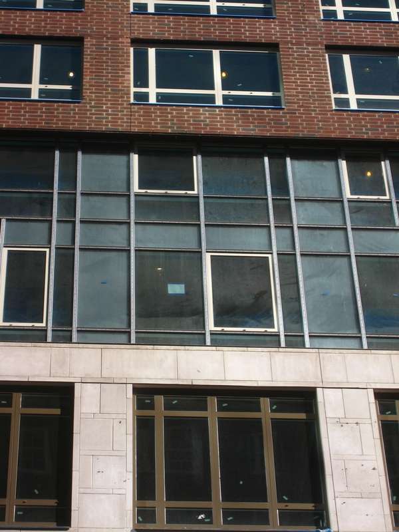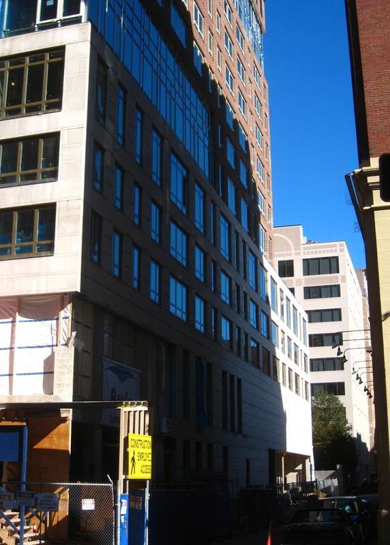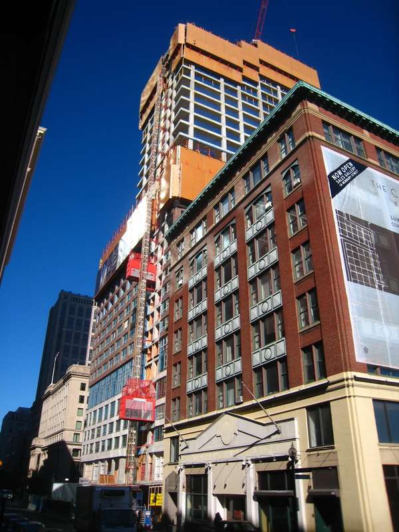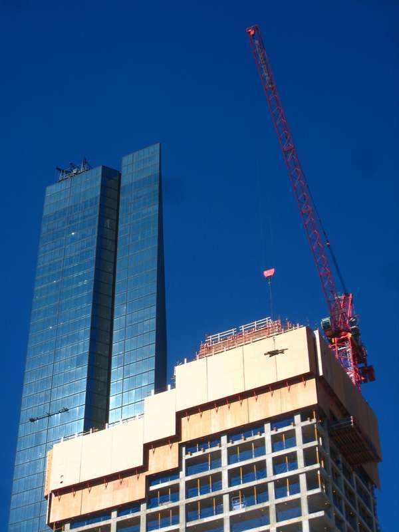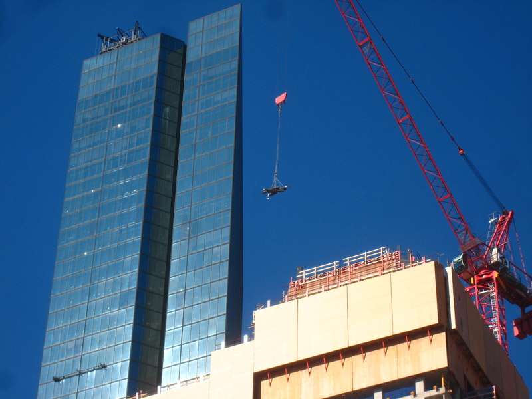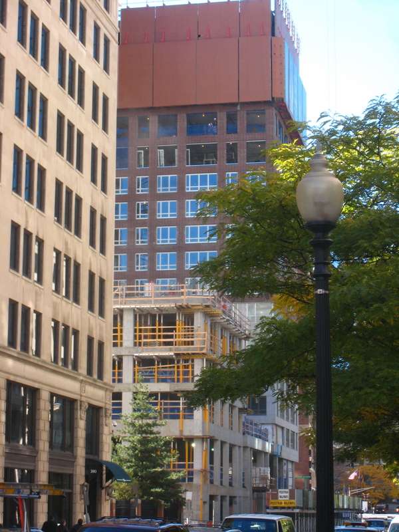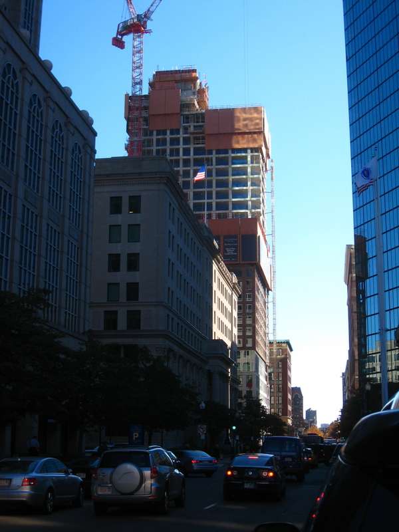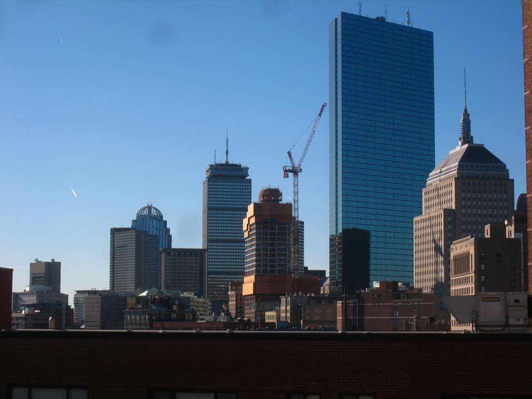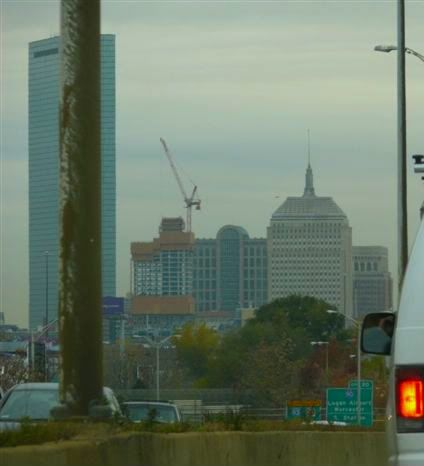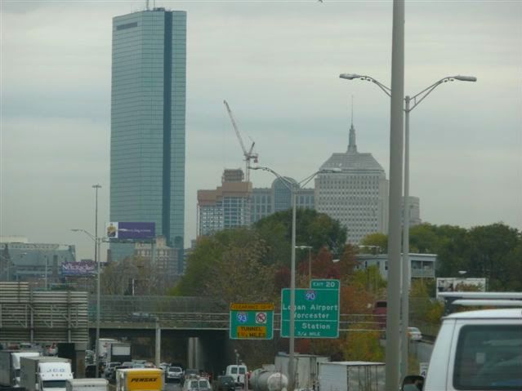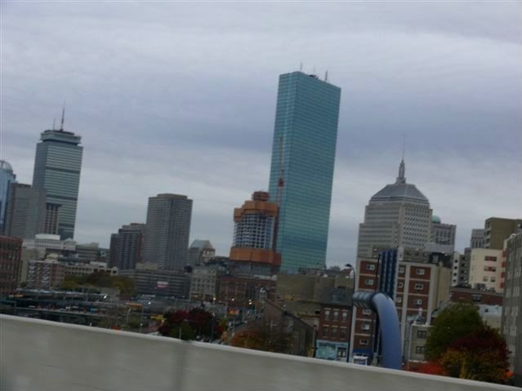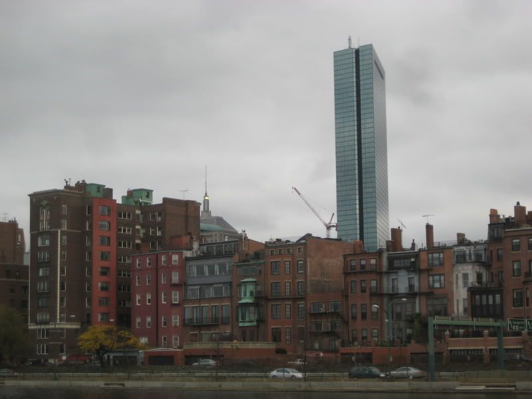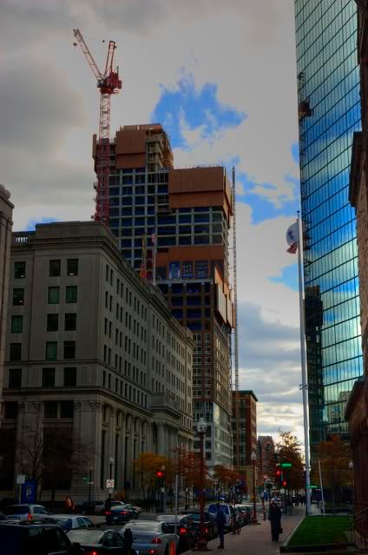Lurker
Senior Member
- Joined
- Jun 13, 2006
- Messages
- 2,362
- Reaction score
- 0
There could be HVAC or other chase in the corners if the floor to floor was too long to run it along the ceilings or below a raised floor. The floors with the enclosed corners look to have a lower floor to floor height than those glazed below. Perhaps once the upper levels are clad we can take a more educated guess. Unless someone has some interior renderings showing the corners and keyed to floor levels, which we could count from the exterior.











