stick n move
Superstar
- Joined
- Oct 14, 2009
- Messages
- 12,148
- Reaction score
- 19,081
Re: The Boston Garden (TD Garden Towers) | 80 Causeway Street | West End
^.....no
^.....no
Does anyone know the motive behind the drop in height? Was it to tamp down neighborhood opposition or a downsizing to make it easier to finance?
I would argue its not all about the podium due to this developments location. The podium is perfect, leave it, the towers- as the gateway to Boston- have to deliver.
They look like two Seaport stumps, doubled in height.
I am embarrassed for Boston. We really can't do statement architecture, can we. No-name bed towns west of Tokyo have better "main station" tower complexes. Why always aiming so low?
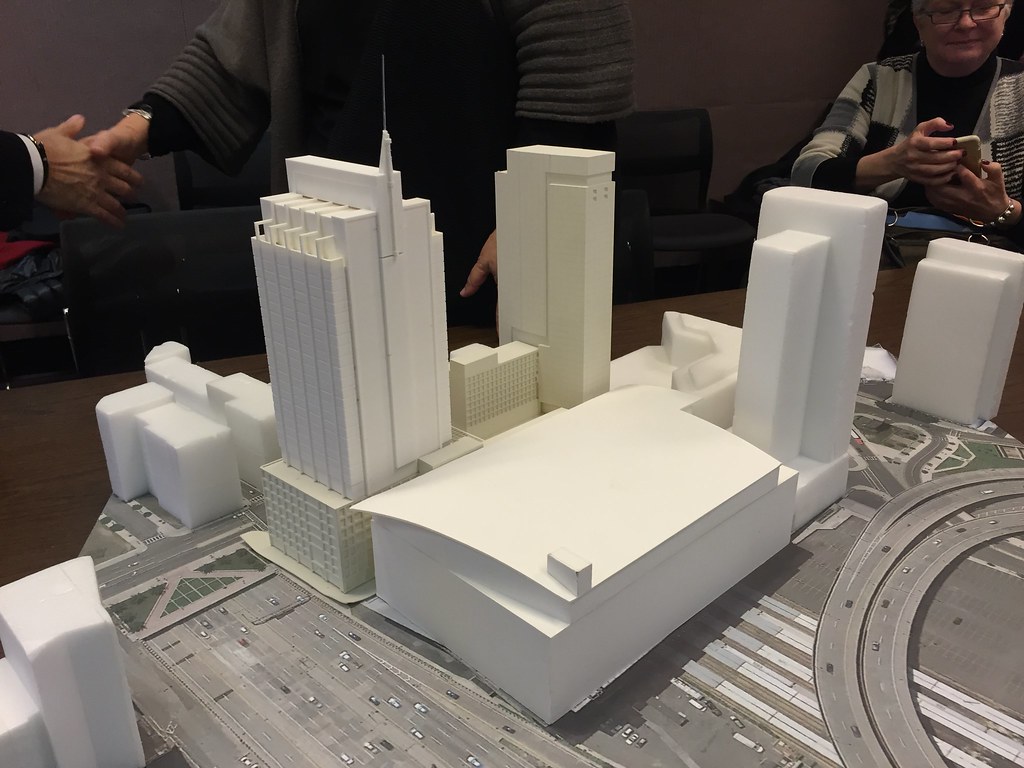 IMG_2767 by Derek Shooster, on Flickr
IMG_2767 by Derek Shooster, on Flickr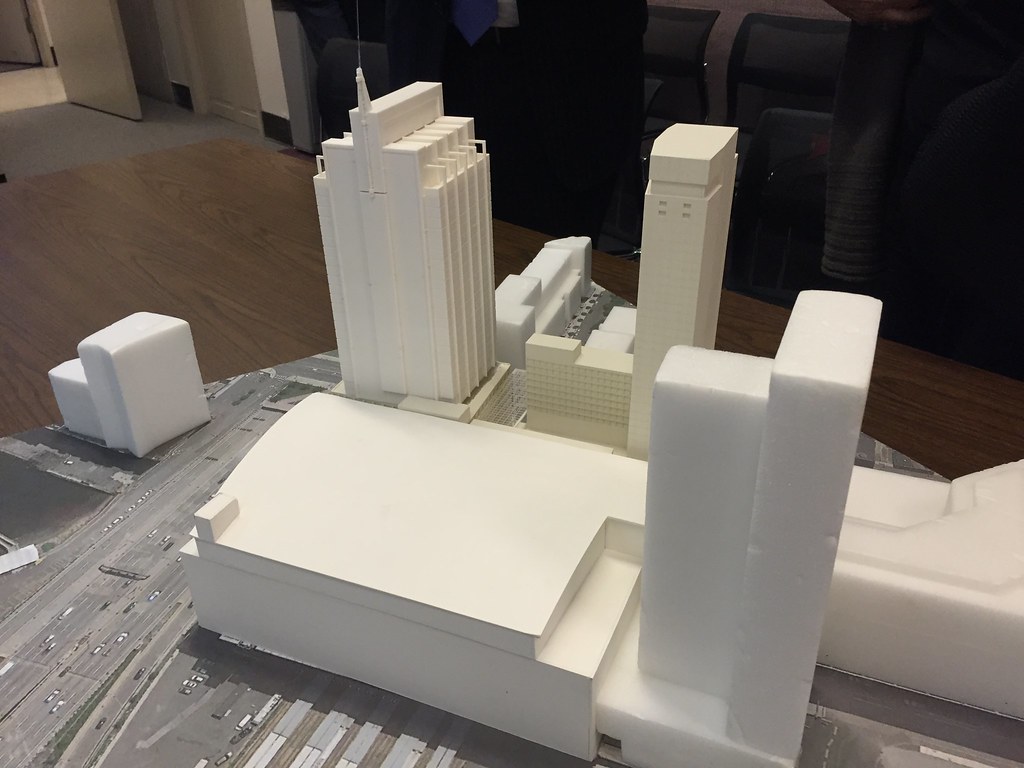 IMG_2768 by Derek Shooster, on Flickr
IMG_2768 by Derek Shooster, on Flickr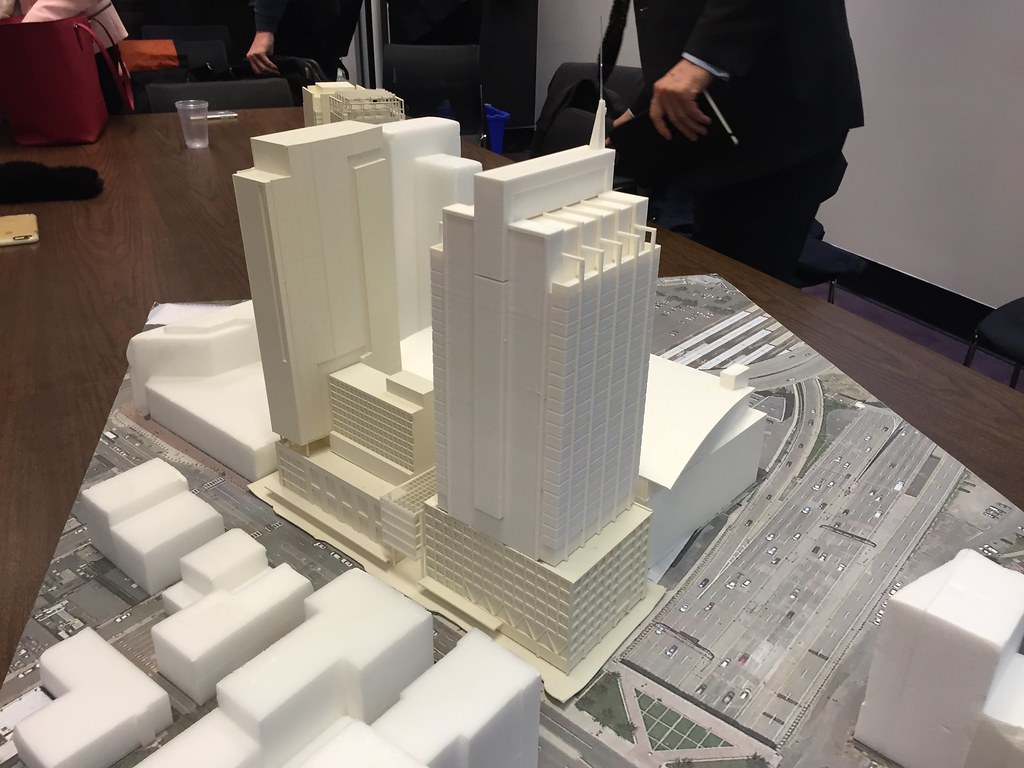 IMG_2766 by Derek Shooster, on Flickr
IMG_2766 by Derek Shooster, on Flickr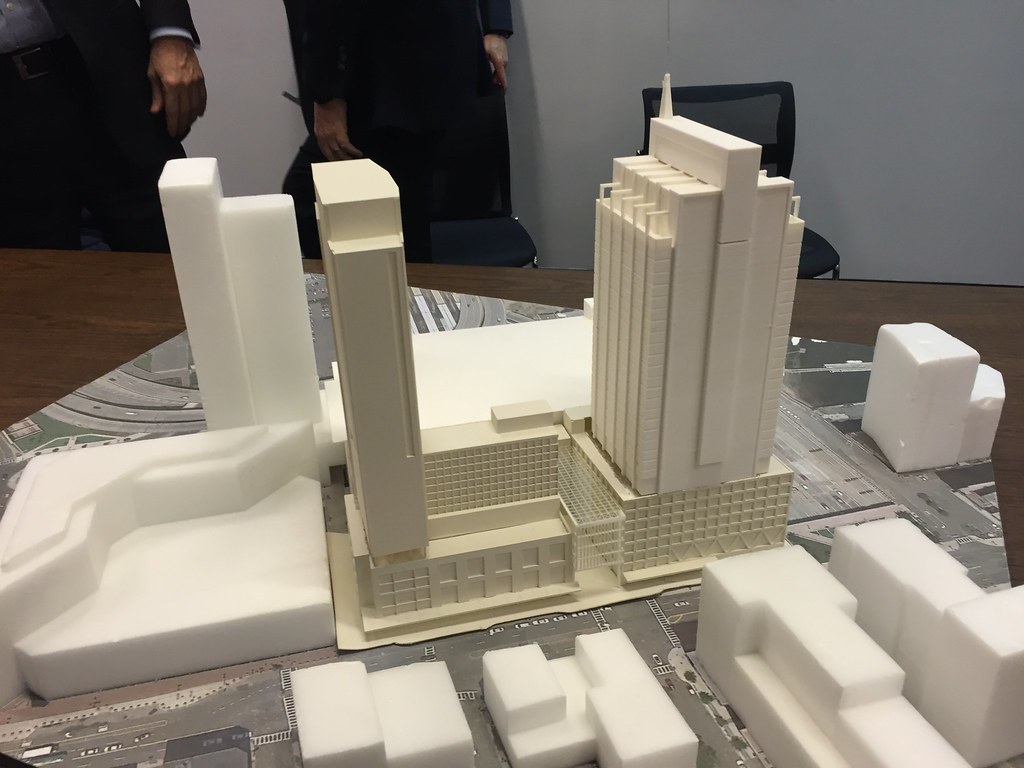 IMG_2765 by Derek Shooster, on Flickr
IMG_2765 by Derek Shooster, on Flickr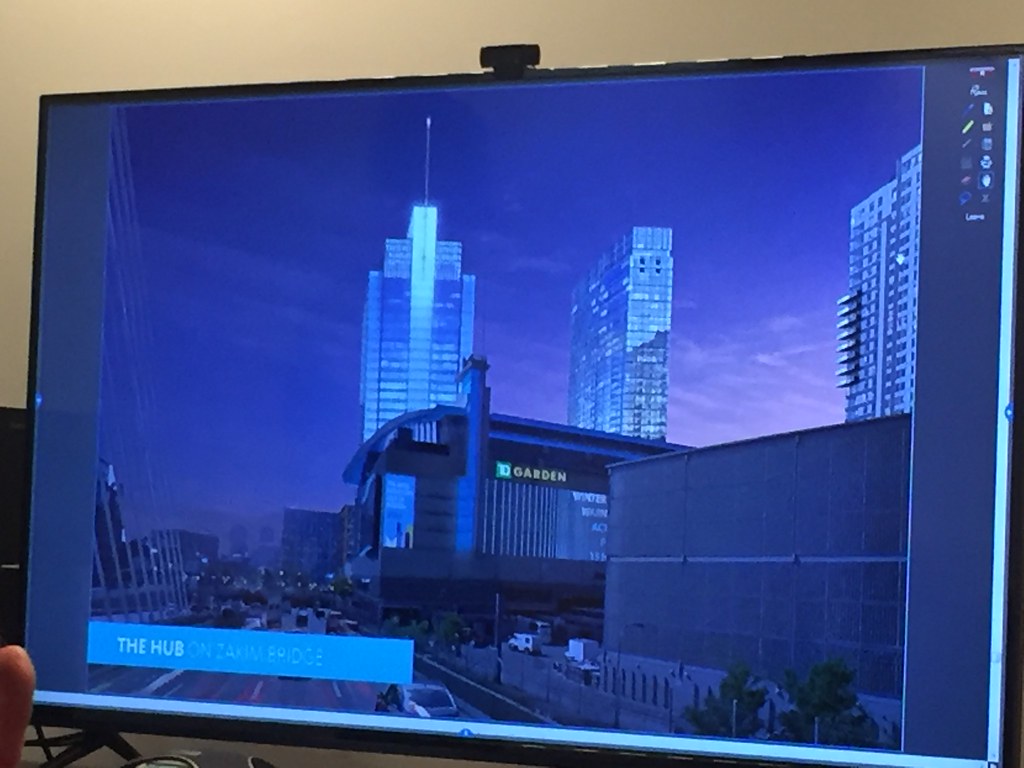 IMG_2764 by Derek Shooster, on Flickr
IMG_2764 by Derek Shooster, on Flickr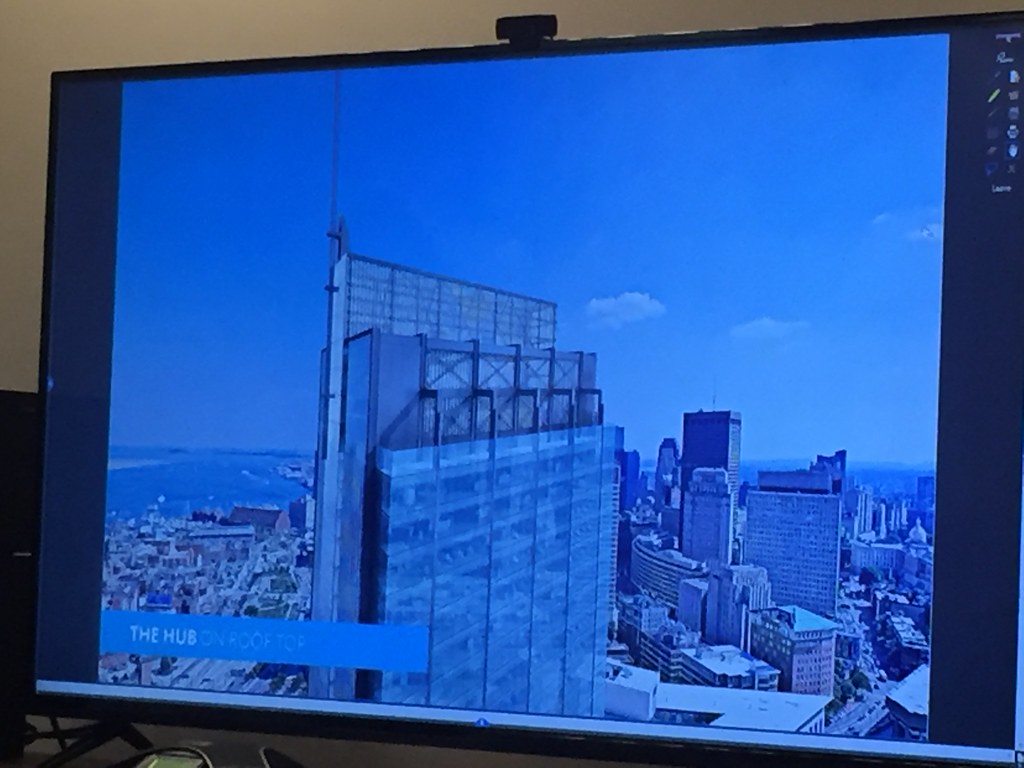 IMG_2760 by Derek Shooster, on Flickr
IMG_2760 by Derek Shooster, on Flickr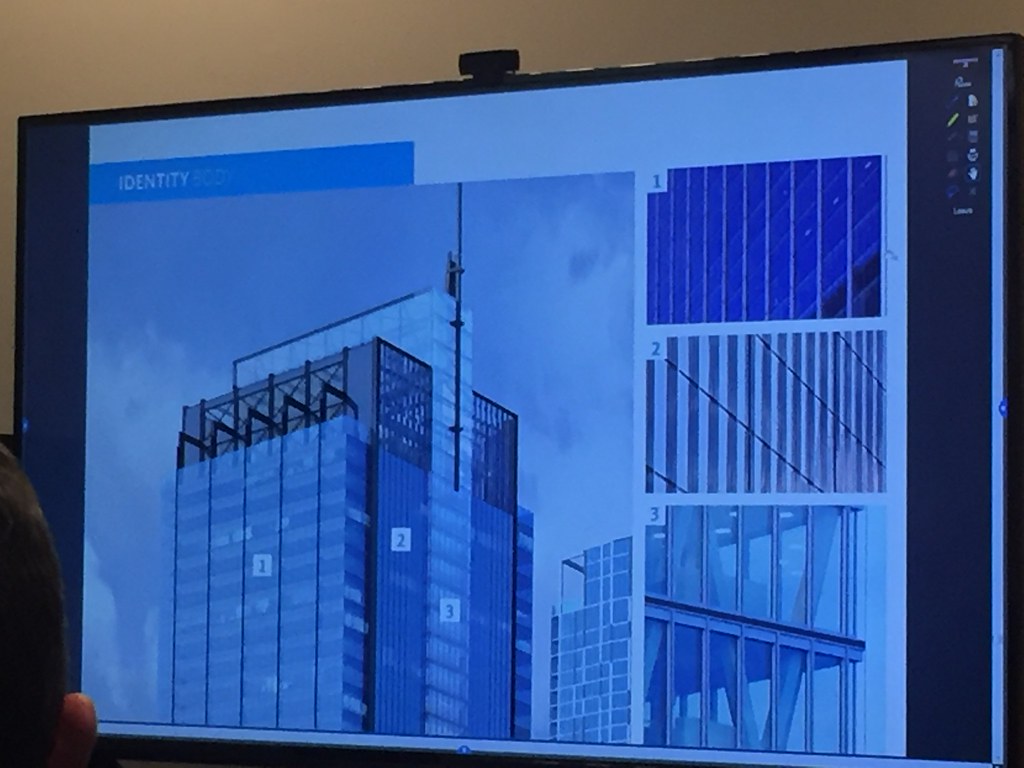 IMG_2762 by Derek Shooster, on Flickr
IMG_2762 by Derek Shooster, on Flickr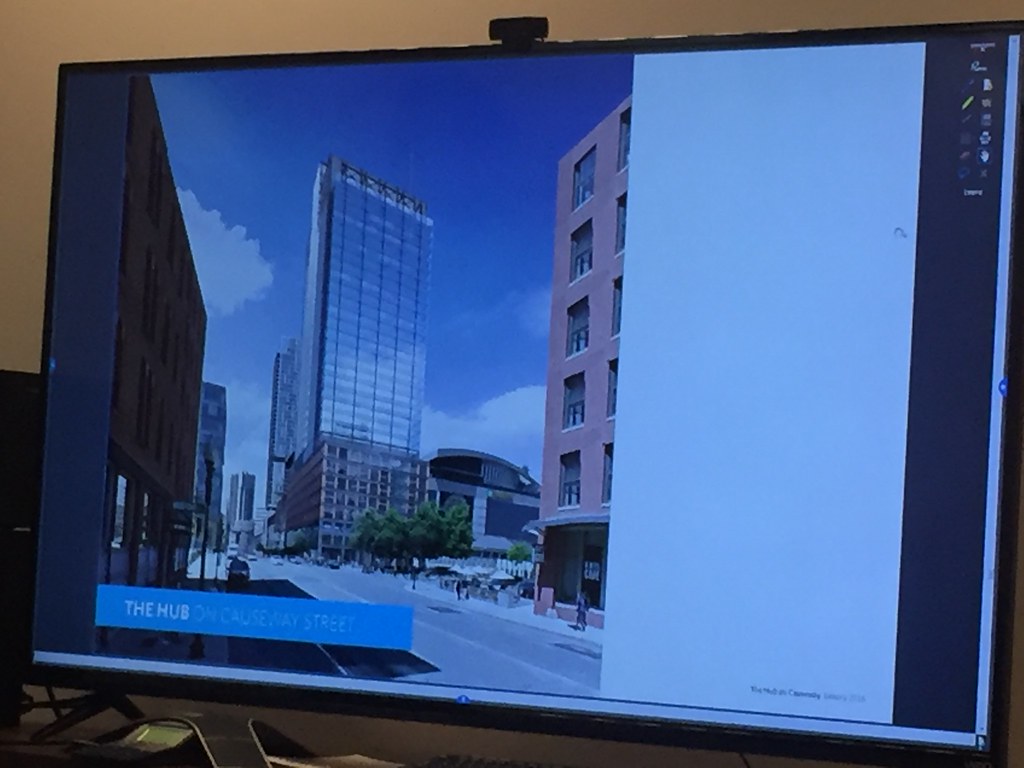 IMG_2758 by Derek Shooster, on Flickr
IMG_2758 by Derek Shooster, on Flickr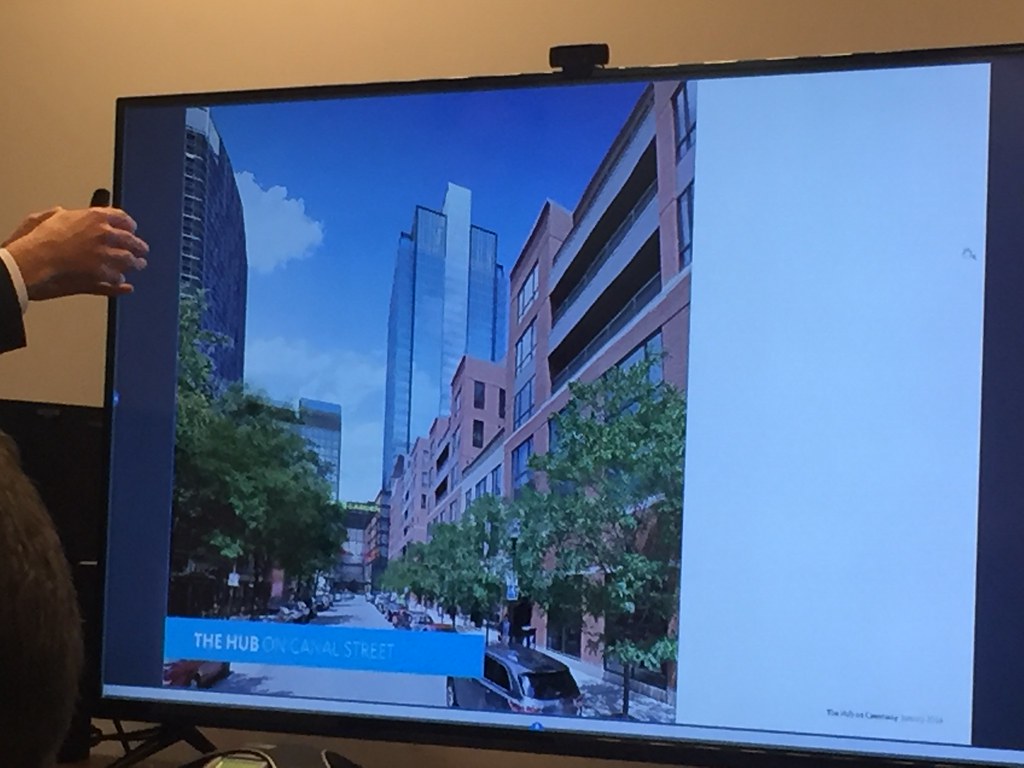 IMG_2757 by Derek Shooster, on Flickr
IMG_2757 by Derek Shooster, on Flickr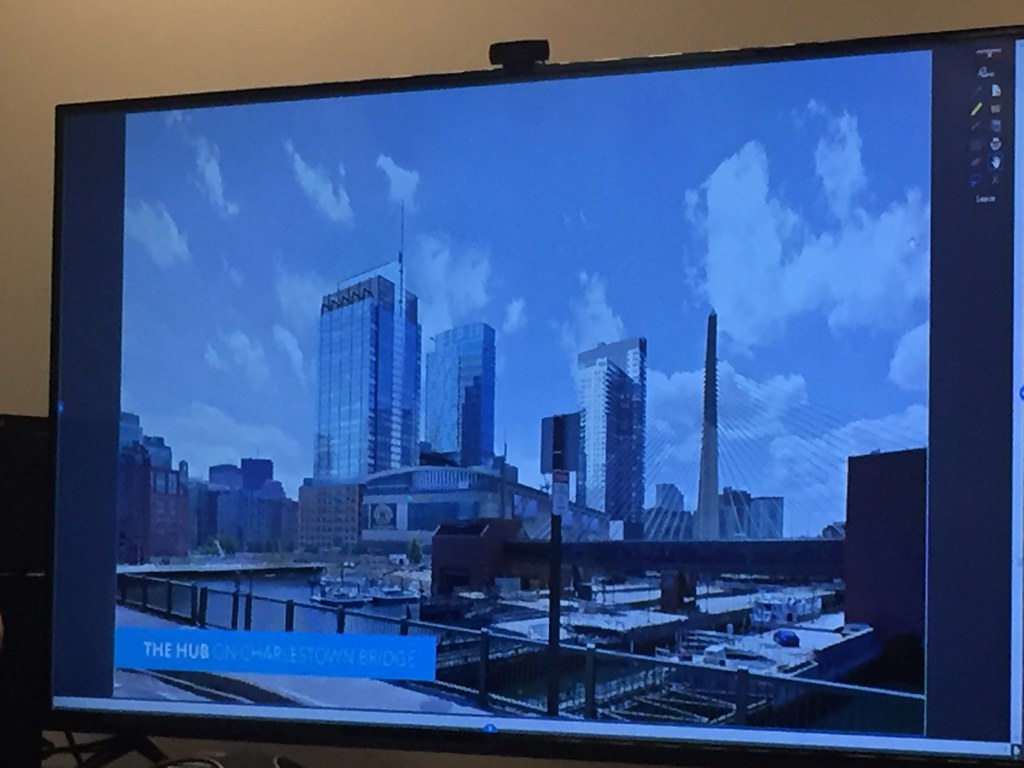 IMG_2756 by Derek Shooster, on Flickr
IMG_2756 by Derek Shooster, on Flickr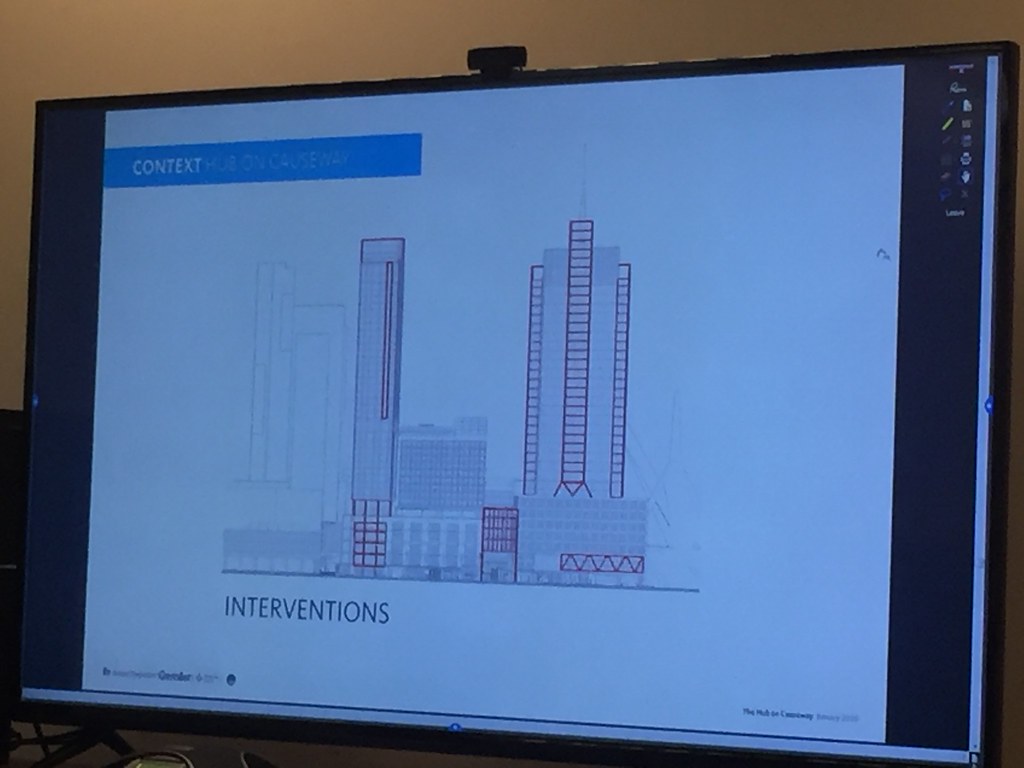 IMG_2755 by Derek Shooster, on Flickr
IMG_2755 by Derek Shooster, on Flickr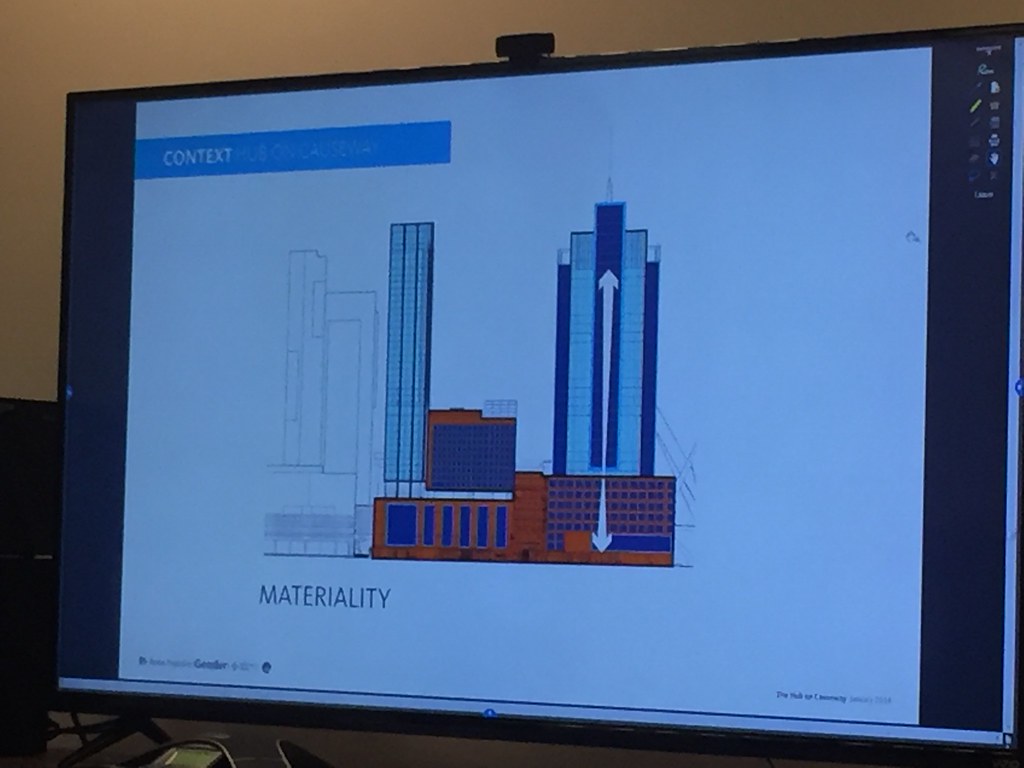 IMG_2754 by Derek Shooster, on Flickr
IMG_2754 by Derek Shooster, on Flickr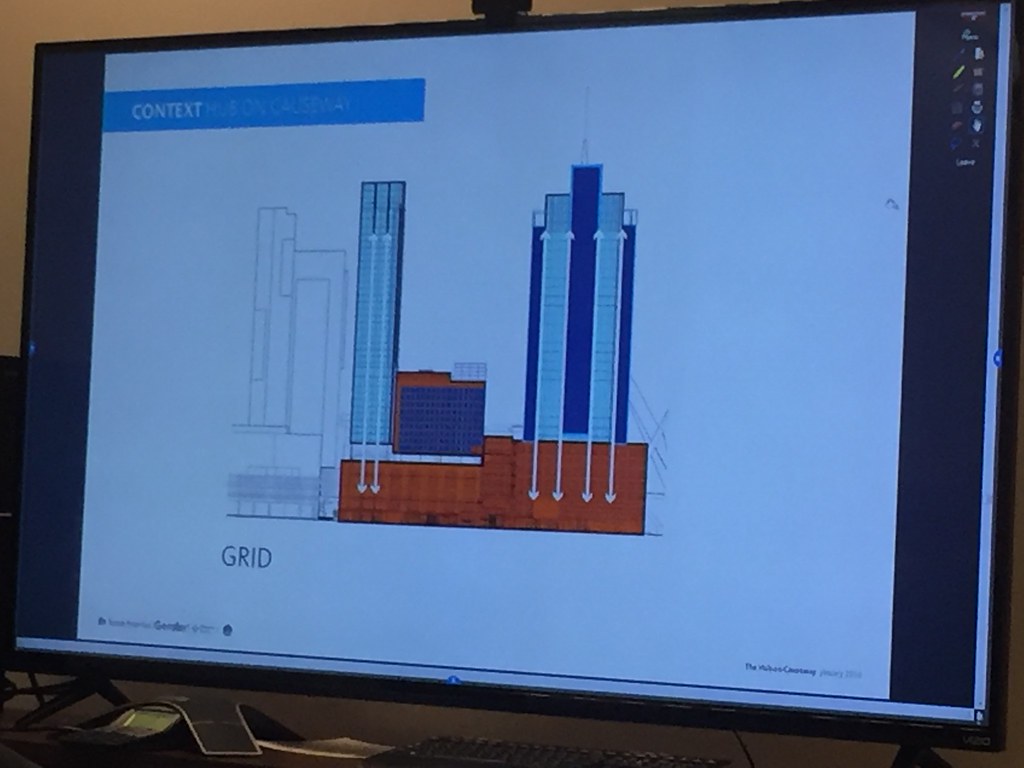 IMG_2753 by Derek Shooster, on Flickr
IMG_2753 by Derek Shooster, on Flickr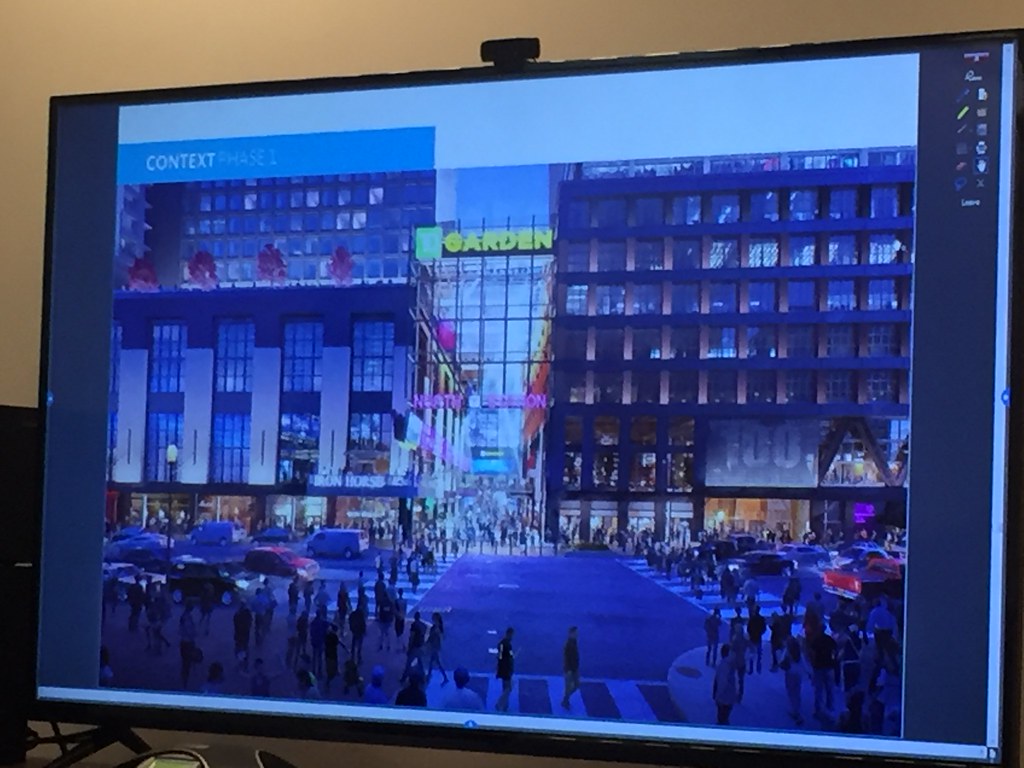 IMG_2752 by Derek Shooster, on Flickr
IMG_2752 by Derek Shooster, on Flickr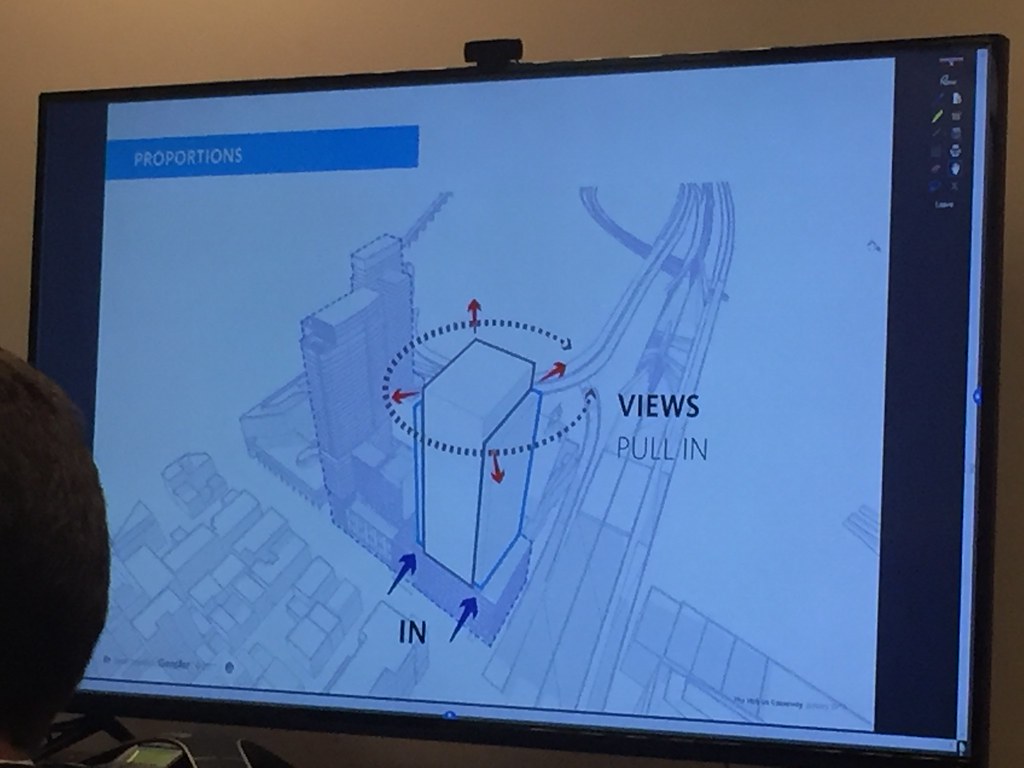 IMG_2746 by Derek Shooster, on Flickr
IMG_2746 by Derek Shooster, on Flickr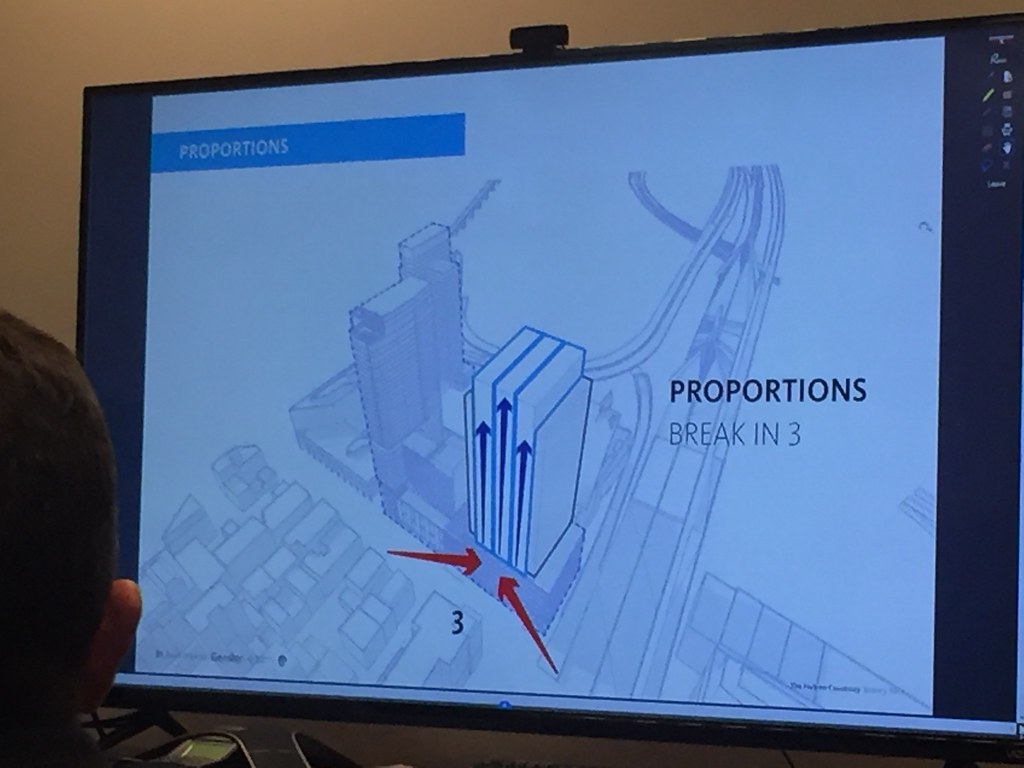 IMG_2747 by Derek Shooster, on Flickr
IMG_2747 by Derek Shooster, on Flickr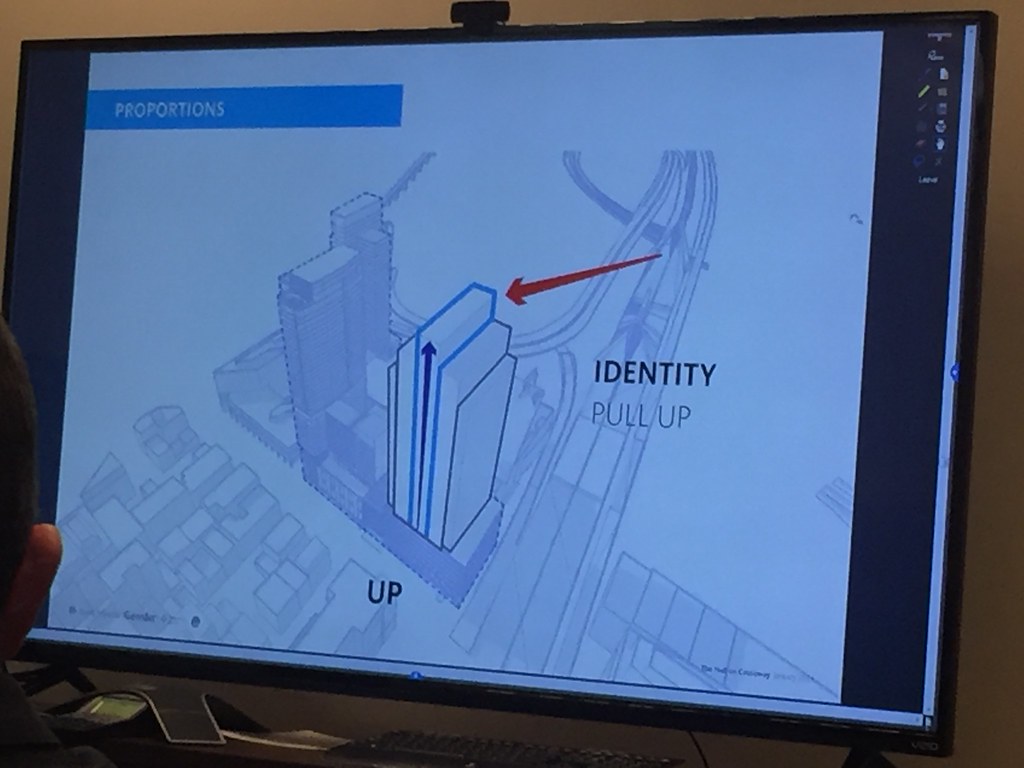 IMG_2748 by Derek Shooster, on Flickr
IMG_2748 by Derek Shooster, on Flickr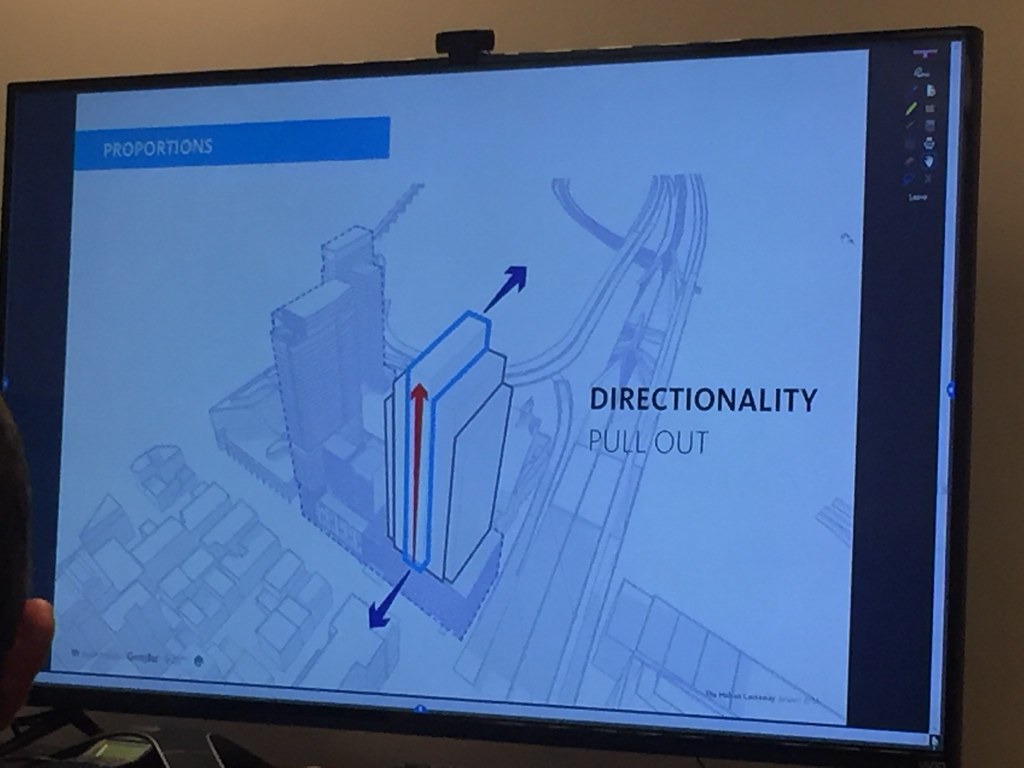 IMG_2749 by Derek Shooster, on Flickr
IMG_2749 by Derek Shooster, on Flickr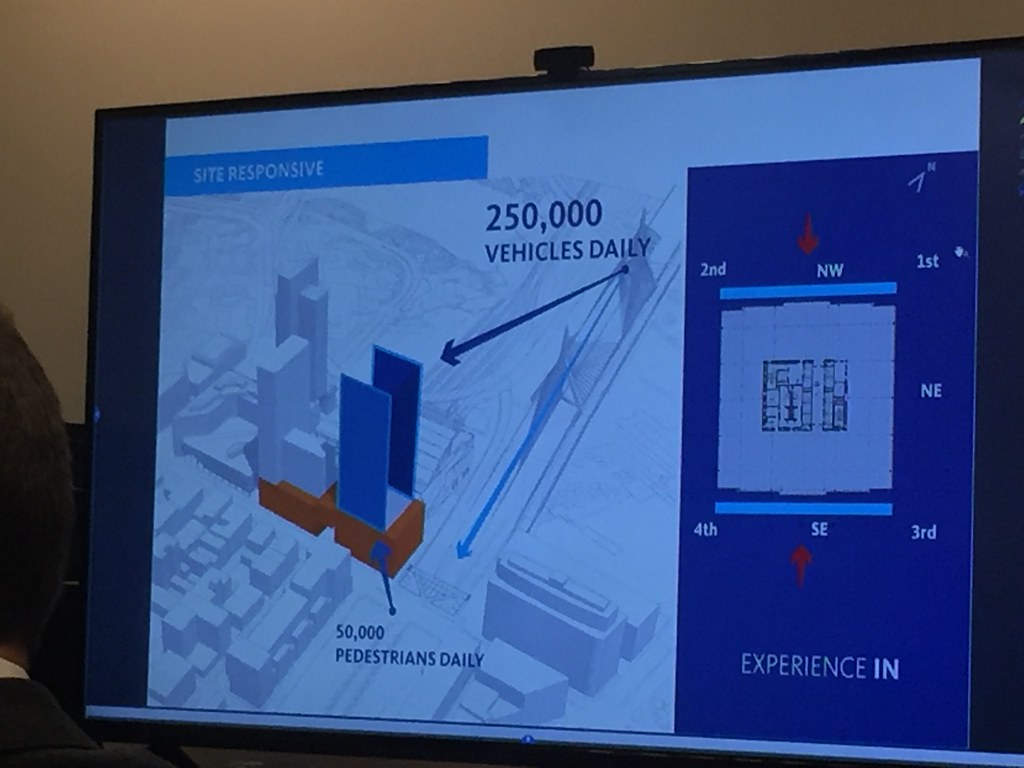 IMG_2742 by Derek Shooster, on Flickr
IMG_2742 by Derek Shooster, on Flickr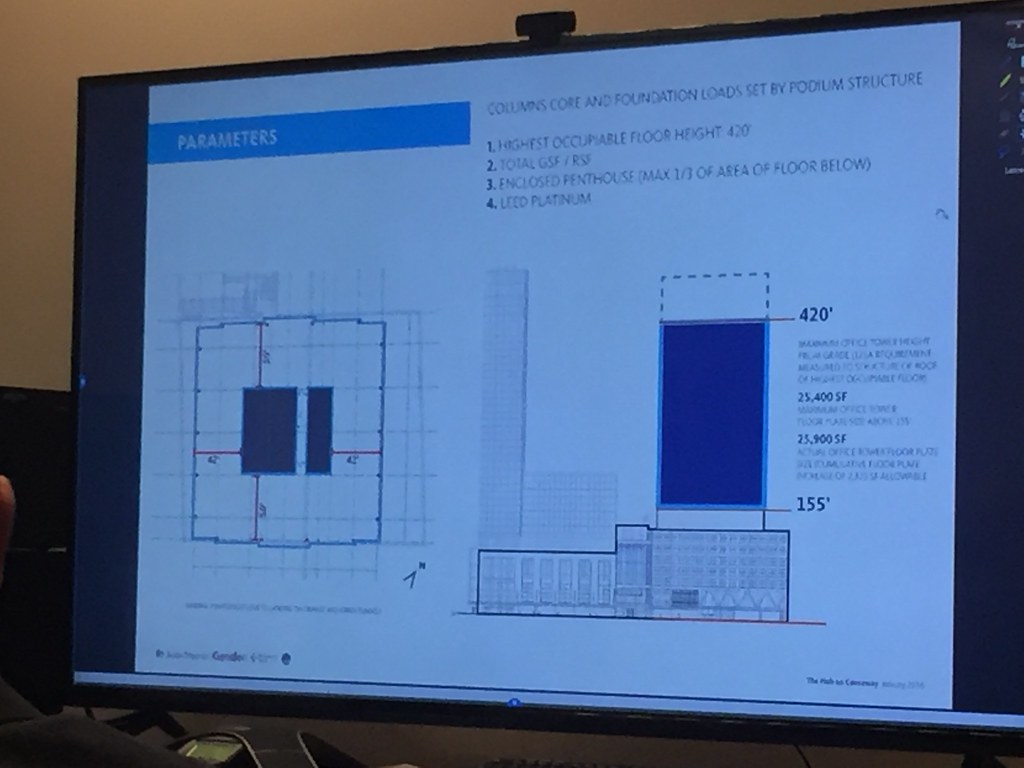 IMG_2741 by Derek Shooster, on Flickr
IMG_2741 by Derek Shooster, on Flickr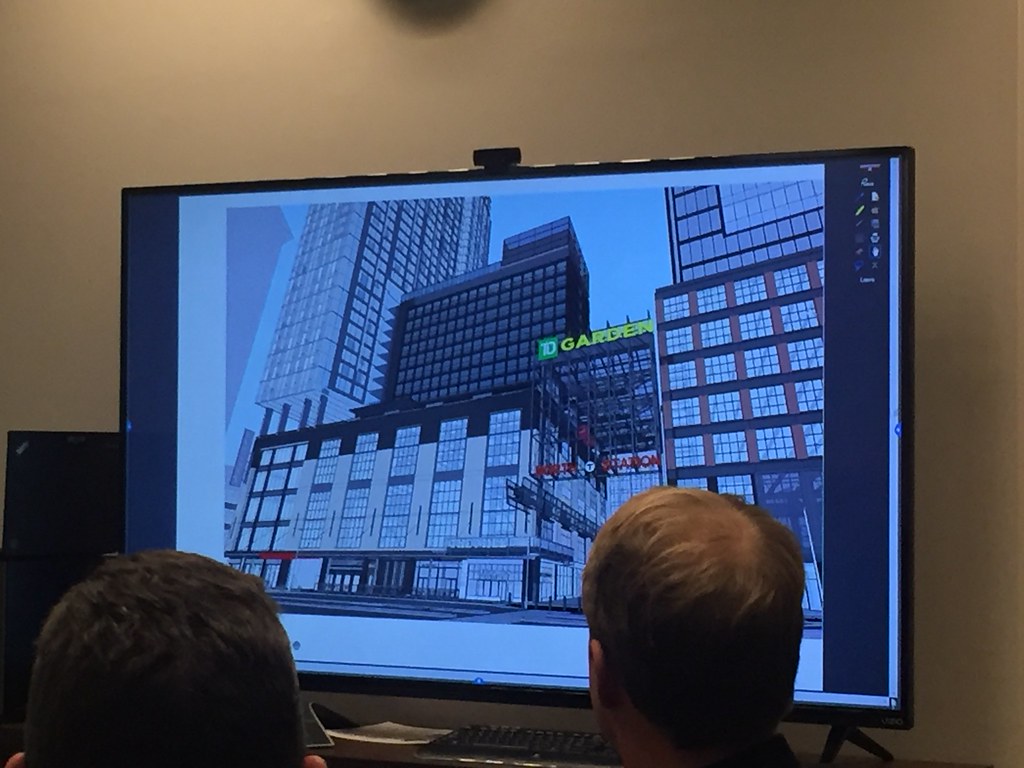 IMG_2737 by Derek Shooster, on Flickr
IMG_2737 by Derek Shooster, on Flickr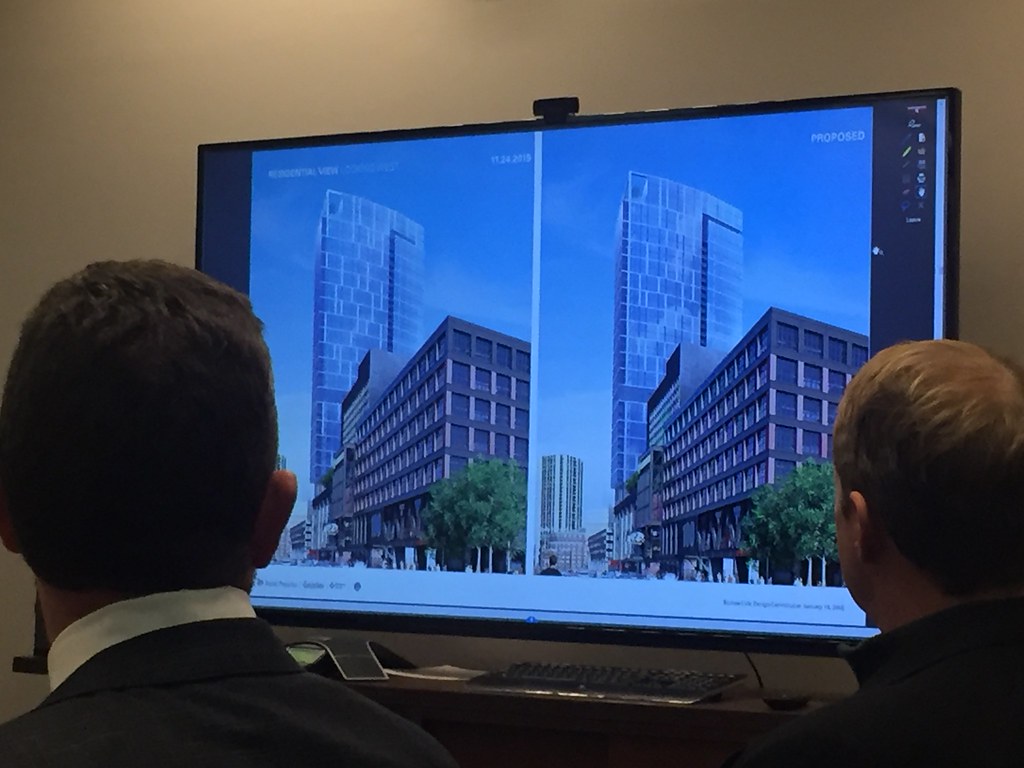 IMG_2728 by Derek Shooster, on Flickr
IMG_2728 by Derek Shooster, on Flickr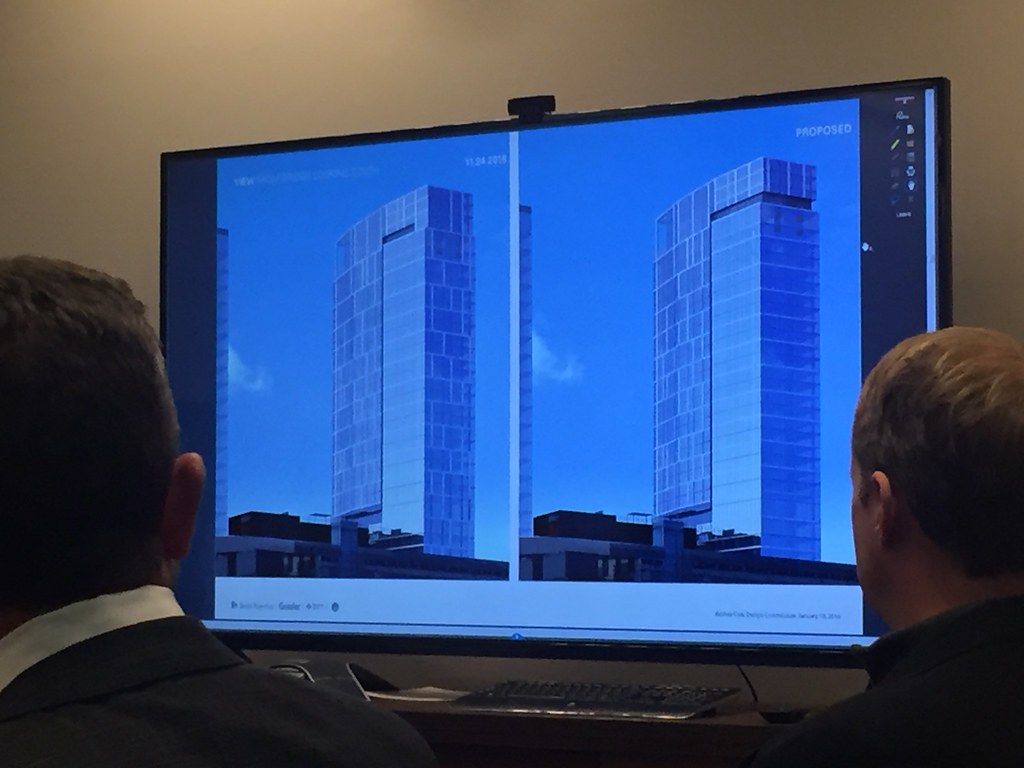 IMG_2726 by Derek Shooster, on Flickr
IMG_2726 by Derek Shooster, on Flickr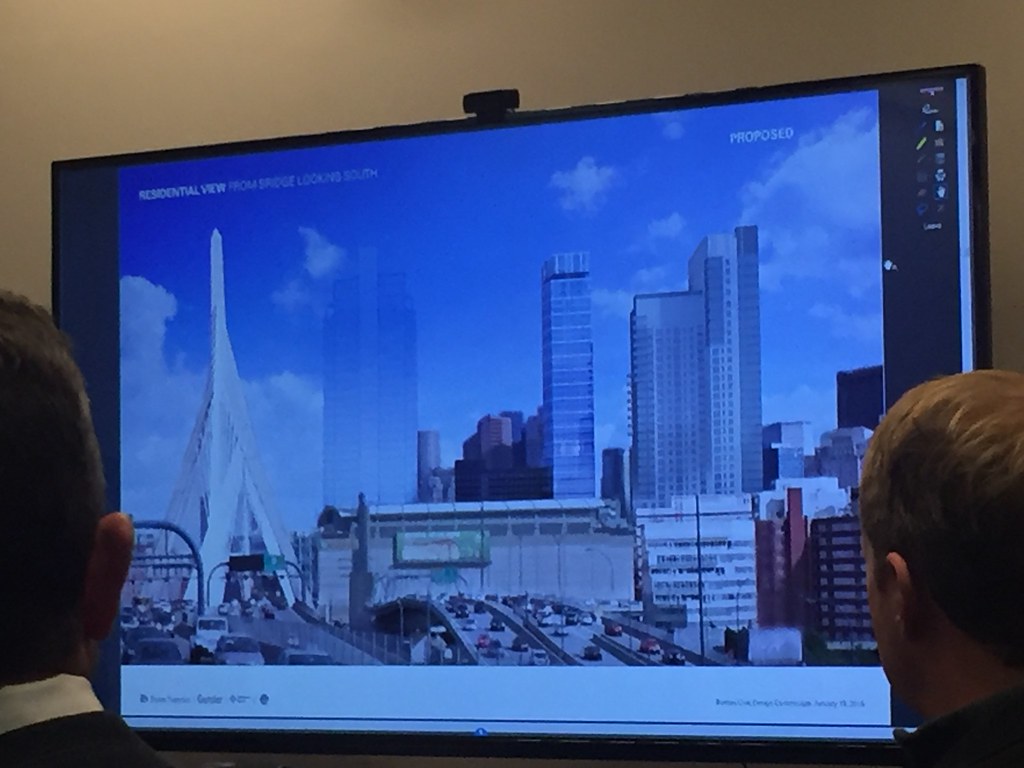 IMG_2723 by Derek Shooster, on Flickr
IMG_2723 by Derek Shooster, on Flickr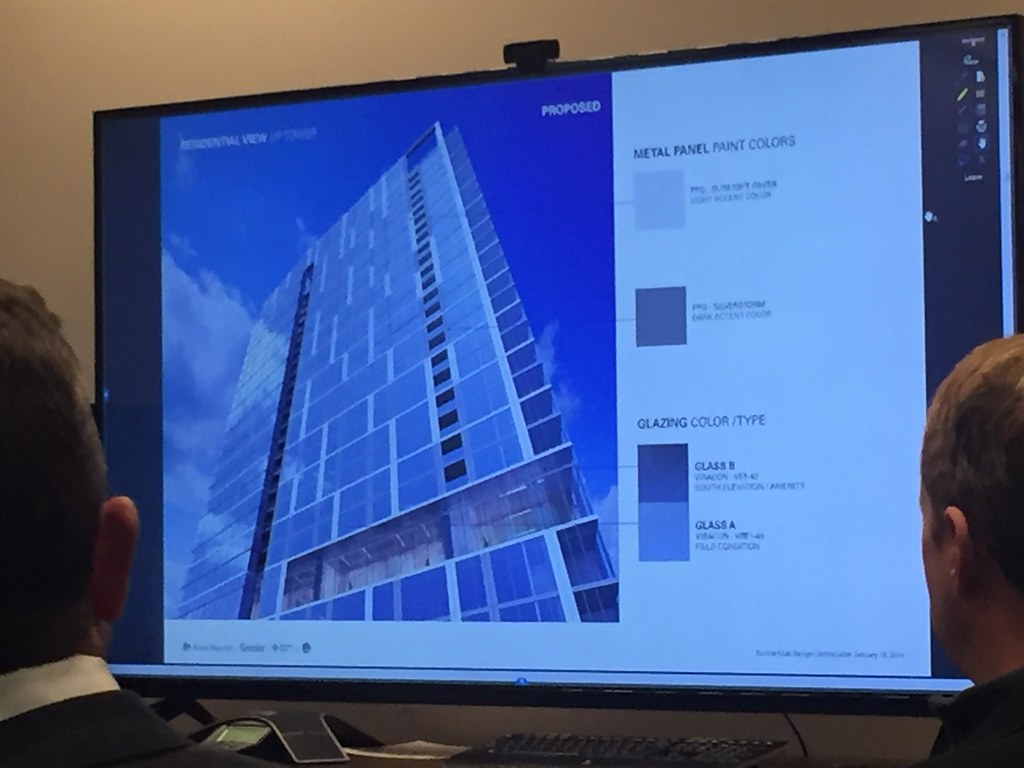 IMG_2720 by Derek Shooster, on Flickr
IMG_2720 by Derek Shooster, on Flickr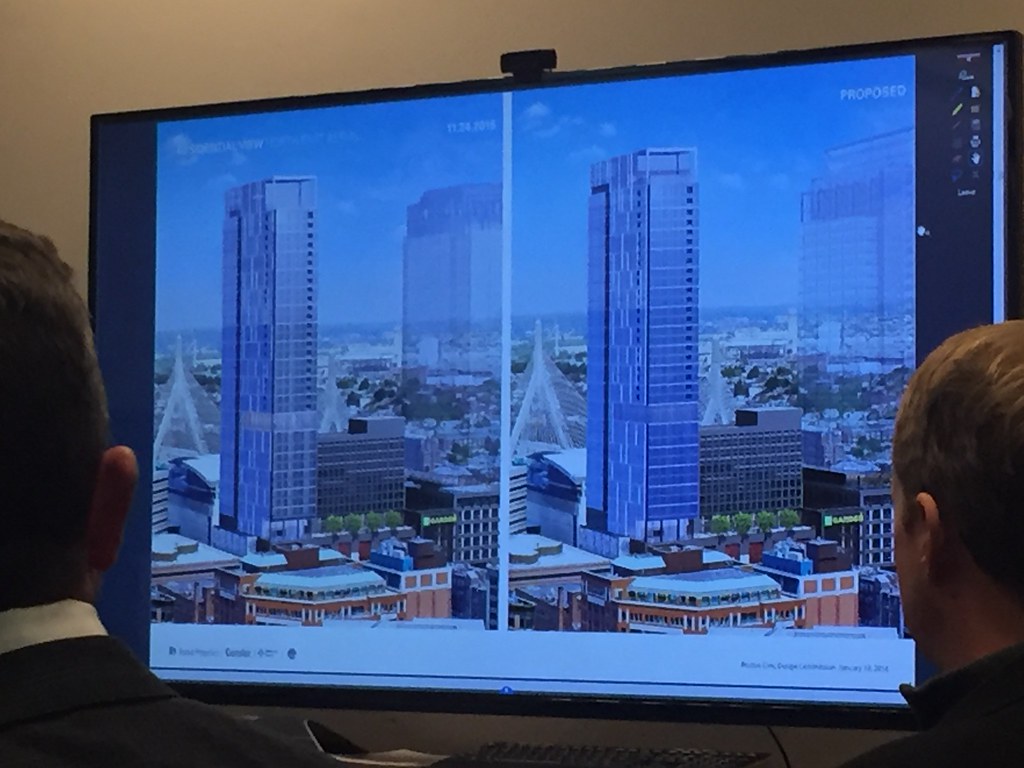 IMG_2718 by Derek Shooster, on Flickr
IMG_2718 by Derek Shooster, on Flickr