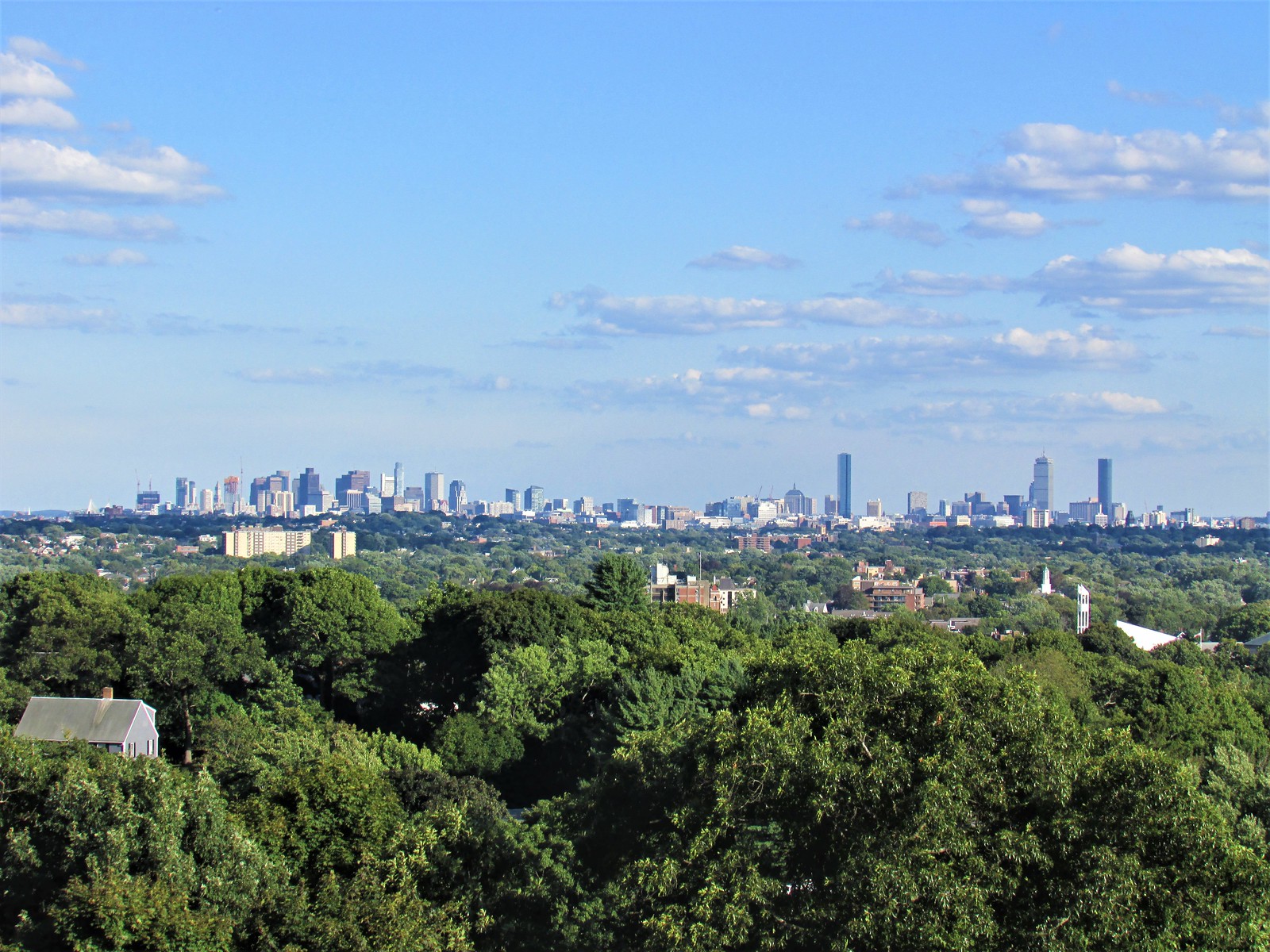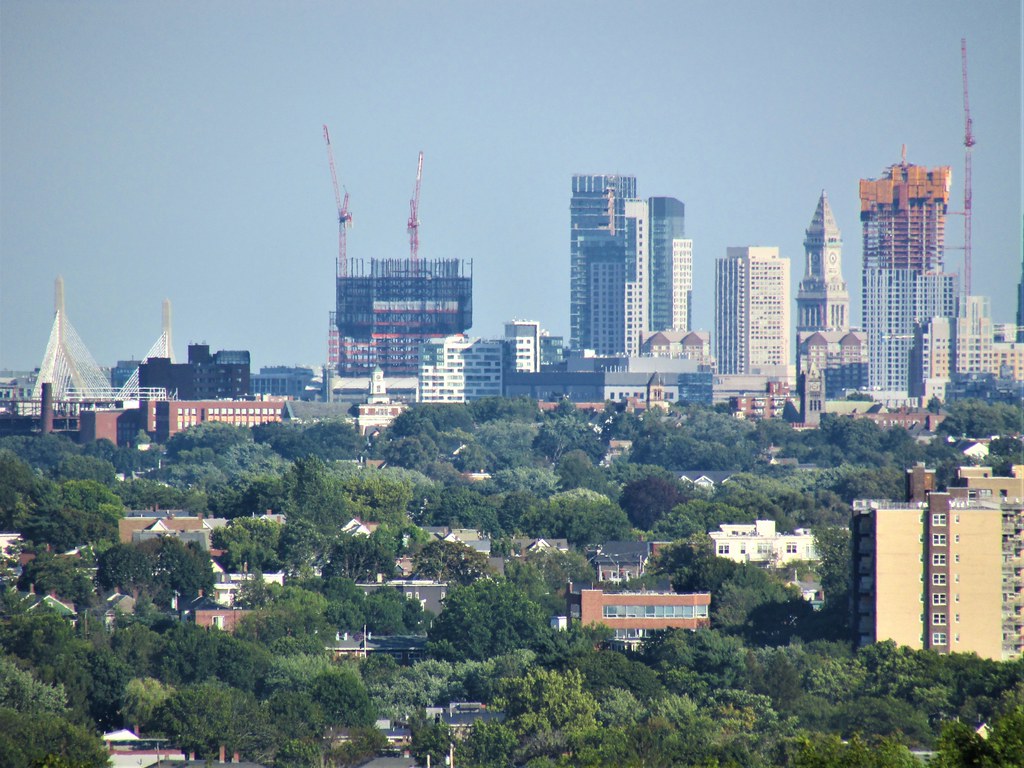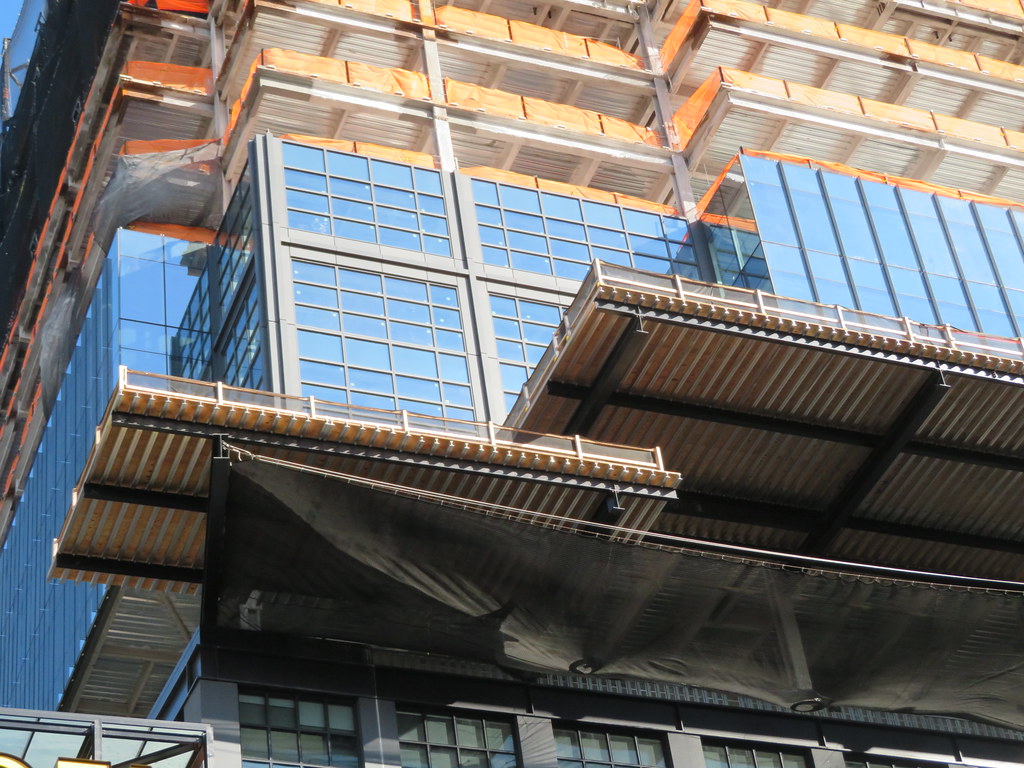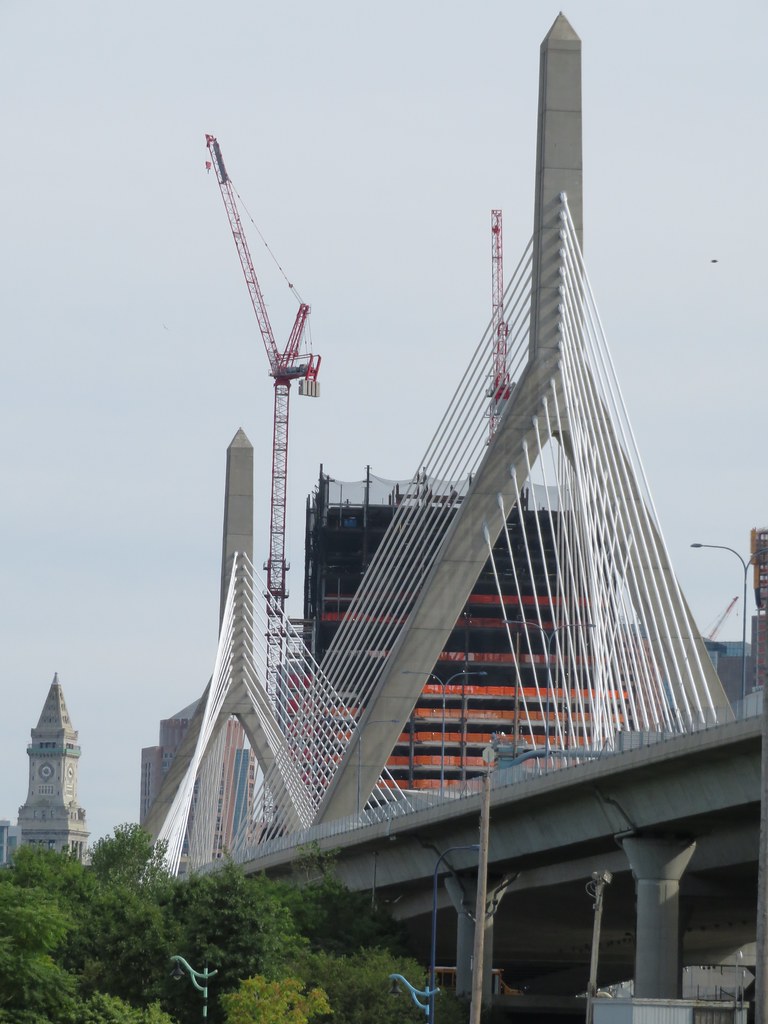Yes, he's right. As as much as i want to moan about another fat box in Boston, the lab building was the perfect match for the market demand (grownups). The complexity of lab space, probably adds far less desirability for mixed use residential or hotel component up top (such as Hines is attempting with SST). But, we know the Hub's Residential component is a compromise between grownups and a lunatic fringe of North End & West End flat earthers. It probably could have reached toward 1.5 to 1.75x the number of residential units, and built ~680-780' vs what they got (recall Chiofaro originally wanted to do a 780' resident + ~600' mixed use right up the street, so we already know the economics support that scale of construction).
As unfounded (childish vs grownup) my complaints of the office tower are, i'd be remiss to complain about it if the 659'/201m skyscraper had gone up next door. We sure (do) cross paths with a good number of grownups in Boston's development and design process. Unfortunately, only Bill Linehan, and a few others ever had the first clue for how to tell the nimby's to go home and spend more time with loved ones.
The effects of Bill Linehan's friendly voice to development (now absent) is being felt in the adjacent neighborhoods to Downtown. We now have a City Council very unfriendly to development.
 IMG_8598 by Bos Beeline, on Flickr
IMG_8598 by Bos Beeline, on Flickr IMG_8599 by Bos Beeline, on Flickr
IMG_8599 by Bos Beeline, on Flickr IMG_8601 by Bos Beeline, on Flickr
IMG_8601 by Bos Beeline, on Flickr IMG_8632 by Bos Beeline, on Flick
IMG_8632 by Bos Beeline, on Flick IMG_8638 by Bos Beeline, on Flickr
IMG_8638 by Bos Beeline, on Flickr IMG_8717 by Bos Beeline, on Flickr
IMG_8717 by Bos Beeline, on Flickr IMG_8813 by Bos Beeline, on Flickr
IMG_8813 by Bos Beeline, on Flickr IMG_8816 by Bos Beeline, on Flickr
IMG_8816 by Bos Beeline, on Flickr
 IMG_5079
IMG_5079 IMG_5081
IMG_5081 IMG_5098
IMG_5098:no_upscale()/cdn.vox-cdn.com/uploads/chorus_image/image/65169326/IMG_7011.0.jpg)
 IMG_8993
IMG_8993 IMG_8994
IMG_8994 IMG_9002
IMG_9002 IMG_9246
IMG_9246 IMG_9284
IMG_9284 IMG_9308
IMG_9308 IMG_9315
IMG_9315 IMG_9312
IMG_9312 IMG_9310
IMG_9310 IMG_9321
IMG_9321 IMG_9324
IMG_9324 IMG_9327
IMG_9327 IMG_9328
IMG_9328 IMG_9330
IMG_9330
 IMG_5301
IMG_5301