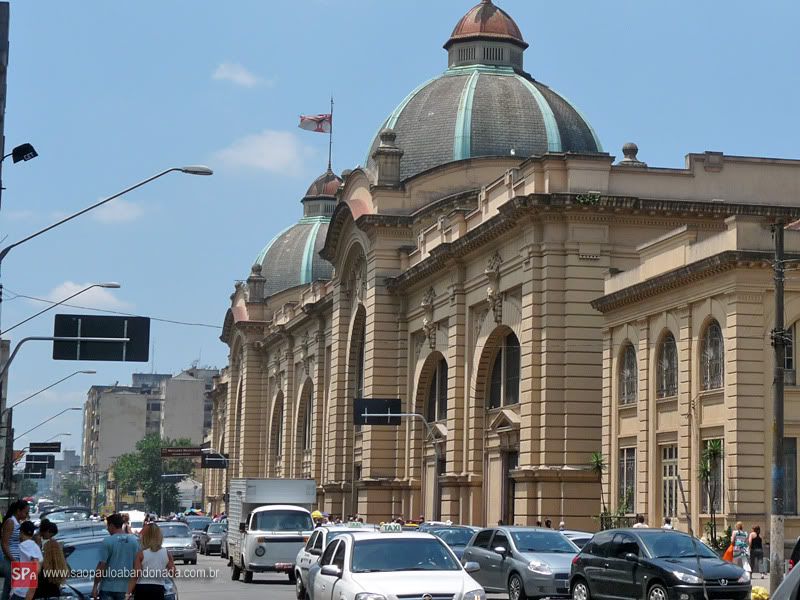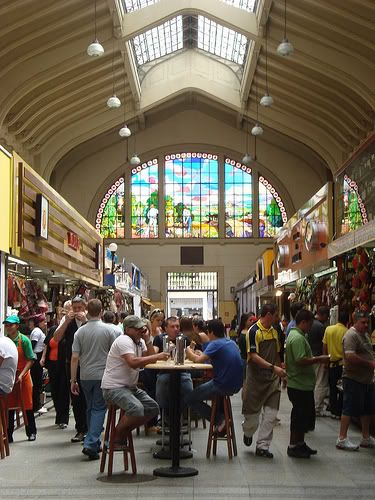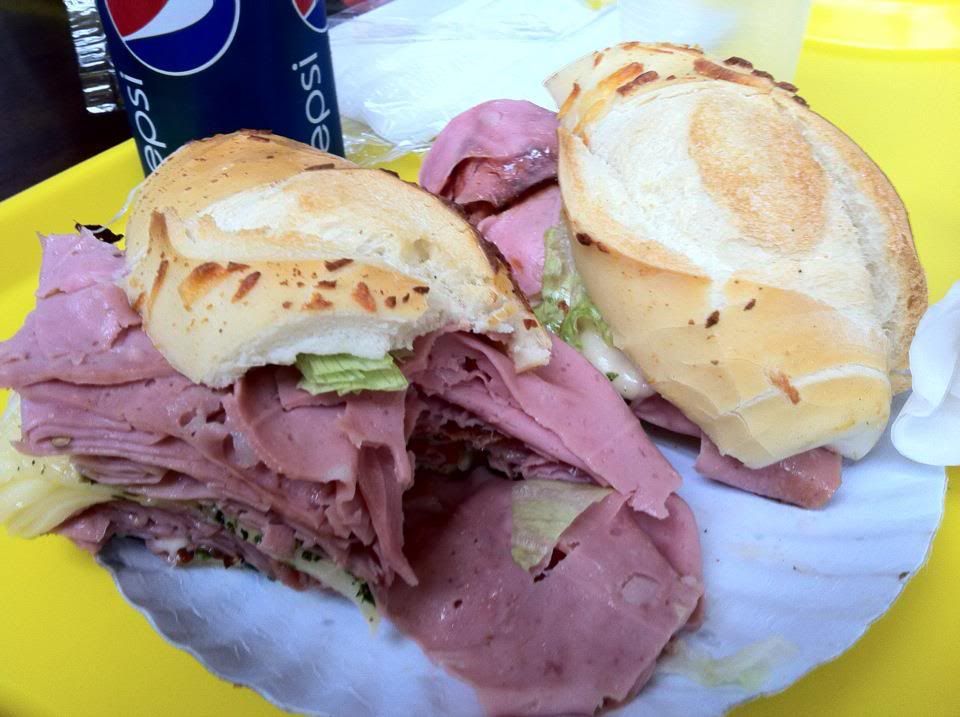Parcel 9, which is located between North Street, Hanover Street, Blackstone Street, and the Rose Fitzgerald Kennedy Greenway Park, adjacent to the North End. Although the MassDOT had indefinitely postponed the designation of the parcel......
The design includes over 28,000 square feet of ground floor Market retail space on Parcel 9 with Arts and Crafts space on the second floor and gallery space on the third through fifth floors. As owners of the majority of the properties on the opposite of Blackstone Street, the DeNormandie Companies has the unique opportunity to develop both sides of the street as a unified market district. This project will move forward in three phases.
Phase I: The first phase will consist of the construction of the Market, Arts and Crafts, and Gallery space on Parcel 9, totaling over 150,000 square feet over five floors.
Phase II: During the second phase, DeNormandie Companies will move the current tenants from the south side of Blackstone Street into the completed new building on Parcel 9. They will then take down the old buildings and construct new buildings in the footprint that reflect the historic character of the Blackstone block but offer competitive space to the growing Boston market district. The new buildings will total over 78,000 square feet of space over six floors with similar uses to those in Parcel 9
Phase III: After completing the construction on both sides of Blackstone Street, the third phase will involve building a open-air glass arcade over the street spanning to the buildings on either side. As a result, over 20,000 square feet of Blackstone Street will be covered by a glass roof to provide protected space for Haymarket and other outdoor market uses.
Community Benefits: In addition to providing a center for the developing Market District in Boston, this project will revitalize the interior of the Blackstone block while preserving its historic character. This project provides an opportunity to create solutions to the challenges that face the block currently. For example, providing garbage and recycling space in the basement of these new buildings will clear up space in the interior of the block for the development of community gathering and green spaces.










